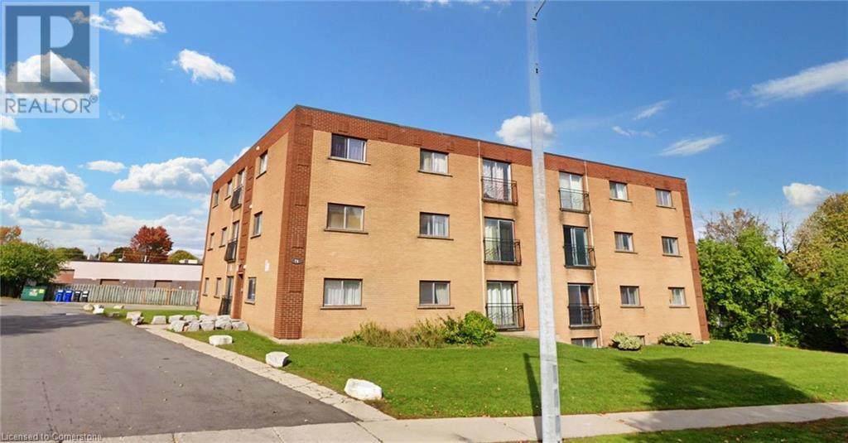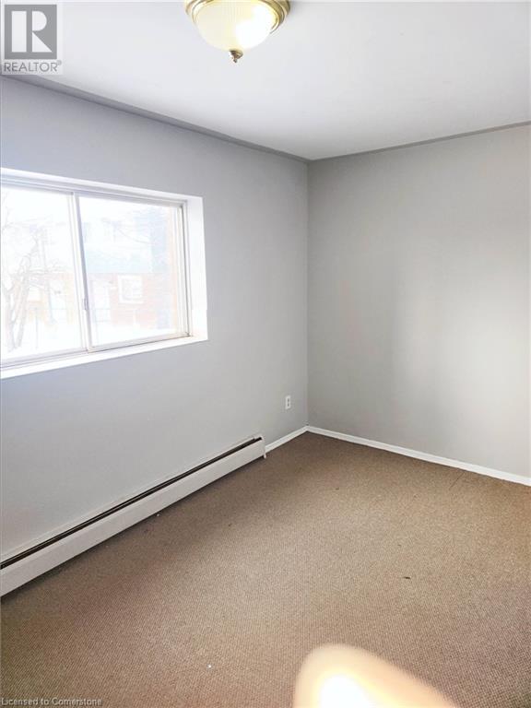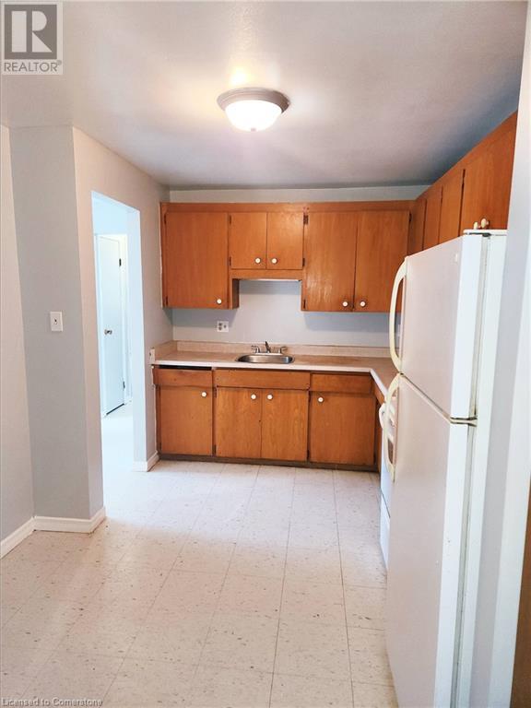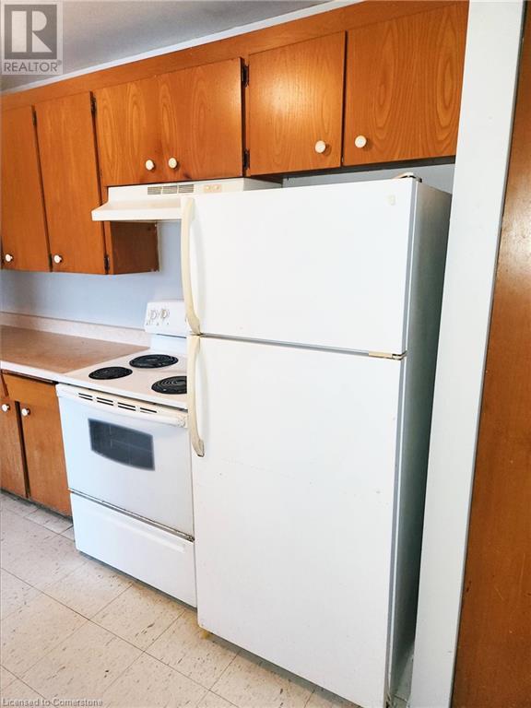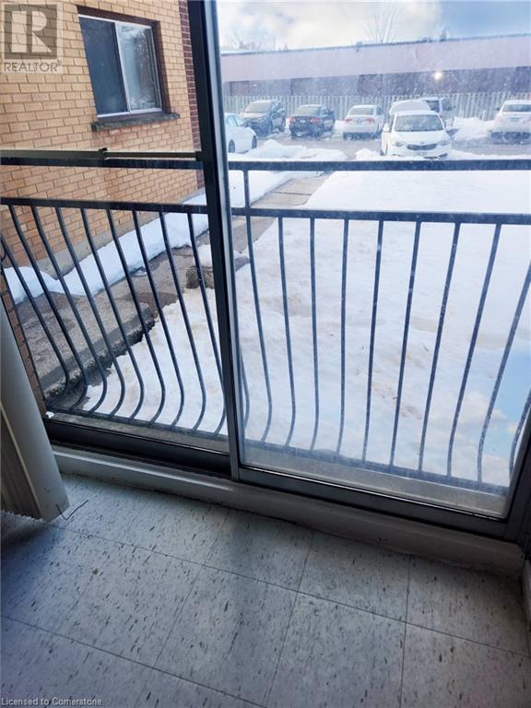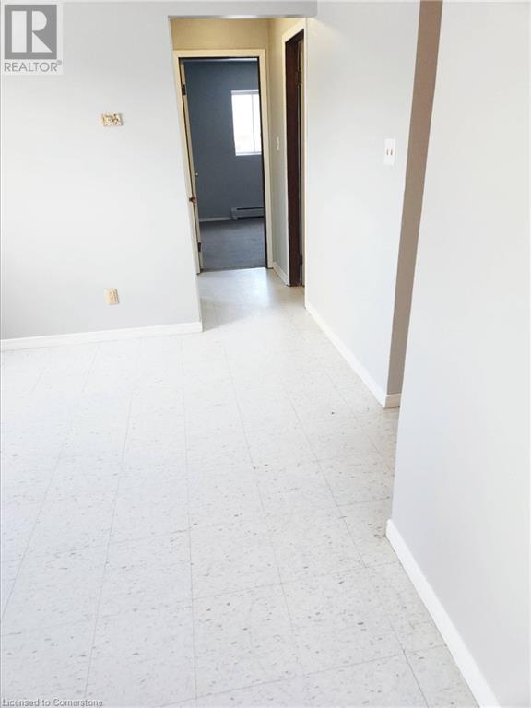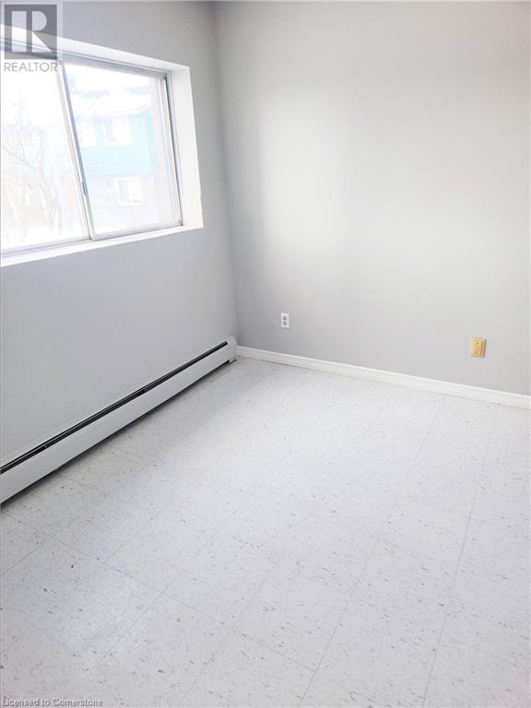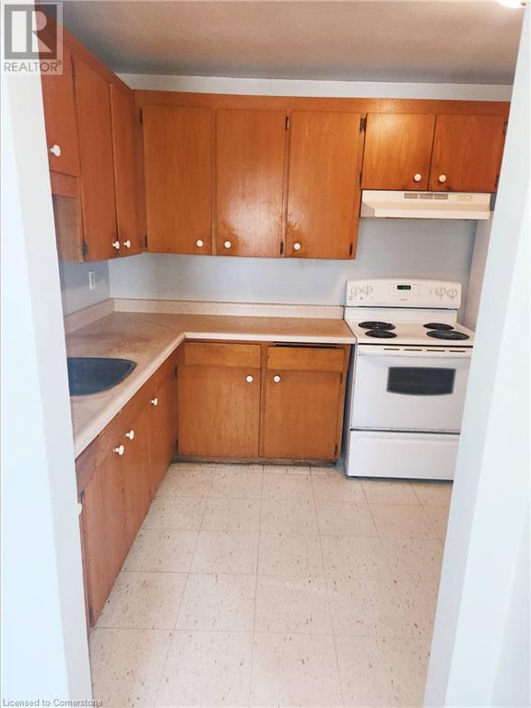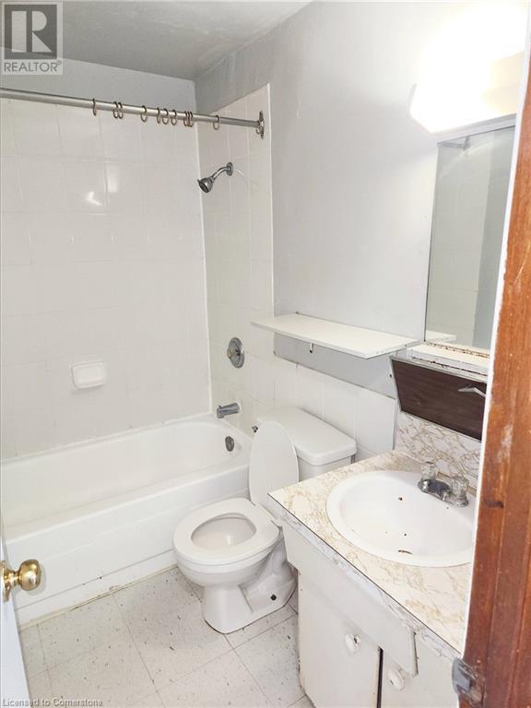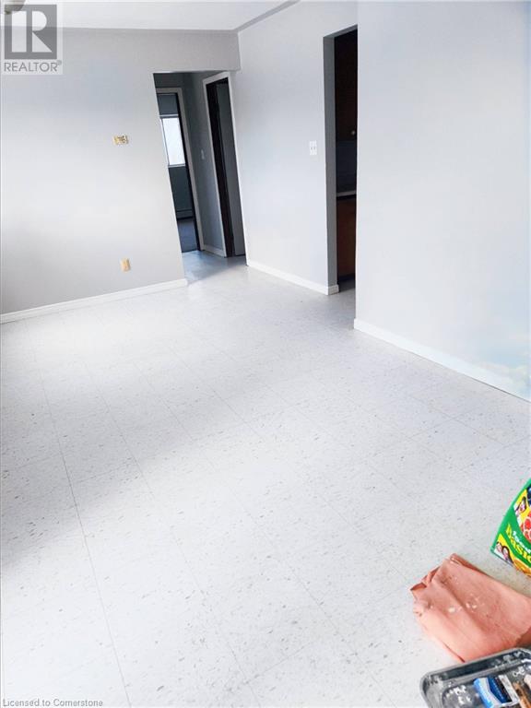(855) 500-SOLD
Info@SearchRealty.ca
76 Brybeck Crescent Unit# 103 Home For Sale Kitchener, Ontario N2M 2C6
40684993
Instantly Display All Photos
Complete this form to instantly display all photos and information. View as many properties as you wish.
2 Bedroom
1 Bathroom
900 sqft
Hot Water Radiator Heat
$1,899 Monthly
Heat, Electricity, Landscaping, Water
1 Bedroom on ground floor (no stairs to climb) is available 01 February in Kitchener near downtown. All utilities are Inclusive. One parking is also included. It will be 1 year lease and location of building is excellent and is close to all facilities. Unit 103 at 76 Brybeck Crescent is priced at 1899. (id:34792)
Property Details
| MLS® Number | 40684993 |
| Property Type | Single Family |
| Amenities Near By | Shopping |
| Features | Balcony, Laundry- Coin Operated, No Pet Home |
| Parking Space Total | 1 |
Building
| Bathroom Total | 1 |
| Bedrooms Above Ground | 2 |
| Bedrooms Total | 2 |
| Appliances | Refrigerator, Hood Fan |
| Basement Type | None |
| Construction Style Attachment | Attached |
| Exterior Finish | Brick Veneer |
| Heating Type | Hot Water Radiator Heat |
| Stories Total | 1 |
| Size Interior | 900 Sqft |
| Type | Apartment |
| Utility Water | Municipal Water |
Parking
| Carport |
Land
| Access Type | Highway Nearby |
| Acreage | No |
| Land Amenities | Shopping |
| Sewer | Municipal Sewage System |
| Size Total Text | Unknown |
| Zoning Description | R2 |
Rooms
| Level | Type | Length | Width | Dimensions |
|---|---|---|---|---|
| Main Level | Kitchen | 10'0'' x 16'0'' | ||
| Main Level | 3pc Bathroom | Measurements not available | ||
| Main Level | Bedroom | 12'0'' x 14'0'' | ||
| Main Level | Great Room | 12'0'' x 15'0'' | ||
| Main Level | Bedroom | 12'0'' x 15'0'' |
https://www.realtor.ca/real-estate/27739656/76-brybeck-crescent-unit-103-kitchener


