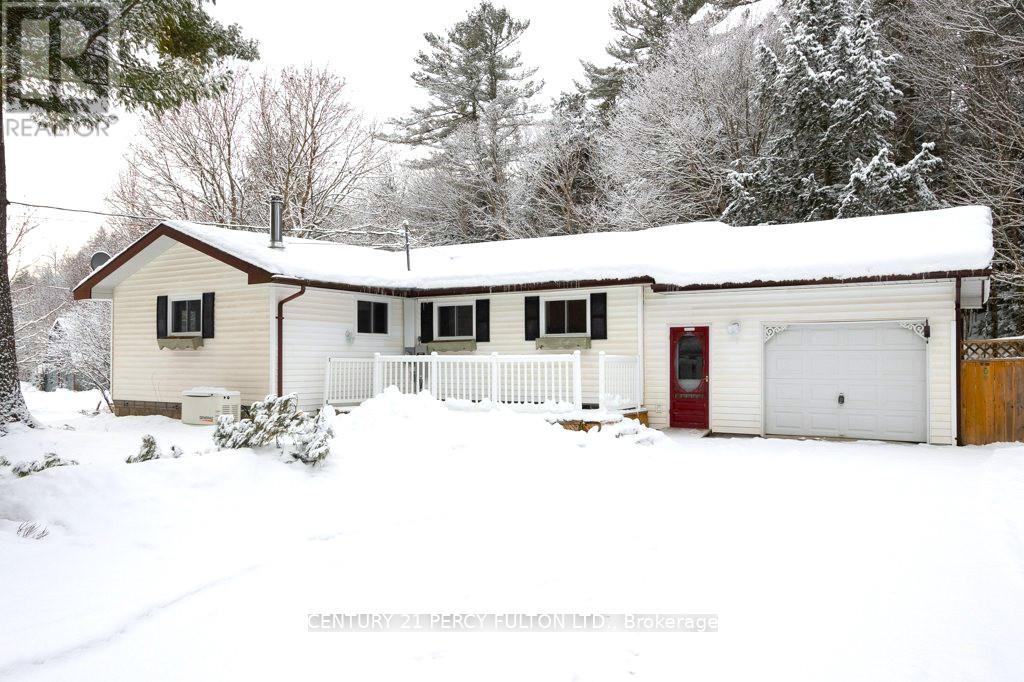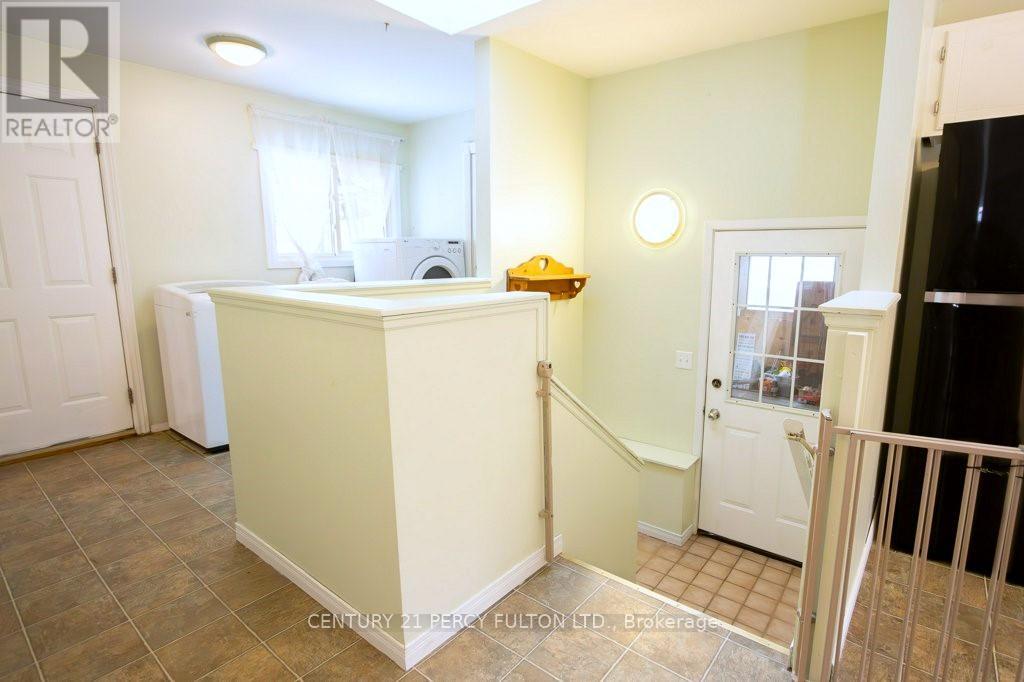4 Bedroom
1 Bathroom
Raised Bungalow
Fireplace
Central Air Conditioning
Forced Air
$499,000
Welcome to this charming 3+1 bedroom country home, perfectly situated on a spacious lot that blends comfort & style. A warm and inviting living room, where gleaming hardwood floors and a cozy wood stove create the perfect setting for relaxing. The spacious kitchen and dining room offers an ideal space for family meals and entertaining, while the primary bedroom provides a private retreat with a walkout to a large deckperfect for enjoying your morning coffee. Convenience abounds with main-floor laundry, with a walkout directly to the attached garage which previously housed a wheelchair ramp. The partly finished basement offers additional living space, brimming with potential to customize to your needs. Recent updates ensure peace of mind, including a new propane furnace and central air 6 years old, mostly newer windows, a full Generac generator only 1 year old with a transferable warranty with 9 years left and a fenced in yard, nestled close to beautiful Gull River. Do Not Miss! **** EXTRAS **** Dishwasher, Dryer, Range Hood, Refrigerator, Stove, Washer, Window Coverings, Other (id:34792)
Property Details
|
MLS® Number
|
X11895501 |
|
Property Type
|
Single Family |
|
Community Name
|
Norland |
|
Equipment Type
|
Propane Tank |
|
Features
|
Flat Site |
|
Parking Space Total
|
6 |
|
Rental Equipment Type
|
Propane Tank |
Building
|
Bathroom Total
|
1 |
|
Bedrooms Above Ground
|
3 |
|
Bedrooms Below Ground
|
1 |
|
Bedrooms Total
|
4 |
|
Appliances
|
Freezer, Window Coverings |
|
Architectural Style
|
Raised Bungalow |
|
Basement Type
|
Full |
|
Construction Style Attachment
|
Detached |
|
Cooling Type
|
Central Air Conditioning |
|
Fireplace Present
|
Yes |
|
Fireplace Type
|
Woodstove |
|
Flooring Type
|
Hardwood, Vinyl, Tile |
|
Foundation Type
|
Block |
|
Heating Fuel
|
Propane |
|
Heating Type
|
Forced Air |
|
Stories Total
|
1 |
|
Type
|
House |
|
Utility Power
|
Generator |
|
Utility Water
|
Municipal Water |
Parking
Land
|
Acreage
|
No |
|
Sewer
|
Septic System |
|
Size Depth
|
185 Ft ,8 In |
|
Size Frontage
|
128 Ft ,8 In |
|
Size Irregular
|
128.74 X 185.73 Ft |
|
Size Total Text
|
128.74 X 185.73 Ft|1/2 - 1.99 Acres |
|
Surface Water
|
River/stream |
|
Zoning Description
|
Rr2 |
Rooms
| Level |
Type |
Length |
Width |
Dimensions |
|
Basement |
Laundry Room |
1.91 m |
3.25 m |
1.91 m x 3.25 m |
|
Basement |
Recreational, Games Room |
6.73 m |
5.23 m |
6.73 m x 5.23 m |
|
Basement |
Bedroom |
5.56 m |
4.22 m |
5.56 m x 4.22 m |
|
Main Level |
Kitchen |
3.25 m |
3.12 m |
3.25 m x 3.12 m |
|
Main Level |
Dining Room |
2.62 m |
3.15 m |
2.62 m x 3.15 m |
|
Main Level |
Living Room |
4.75 m |
5.38 m |
4.75 m x 5.38 m |
|
Main Level |
Bedroom |
3.66 m |
2.9 m |
3.66 m x 2.9 m |
|
Main Level |
Bedroom |
4.17 m |
3.45 m |
4.17 m x 3.45 m |
|
Main Level |
Bathroom |
2.59 m |
3.86 m |
2.59 m x 3.86 m |
|
Main Level |
Primary Bedroom |
5.21 m |
3.45 m |
5.21 m x 3.45 m |
https://www.realtor.ca/real-estate/27743547/7573-hwy-35-kawartha-lakes-norland-norland



























