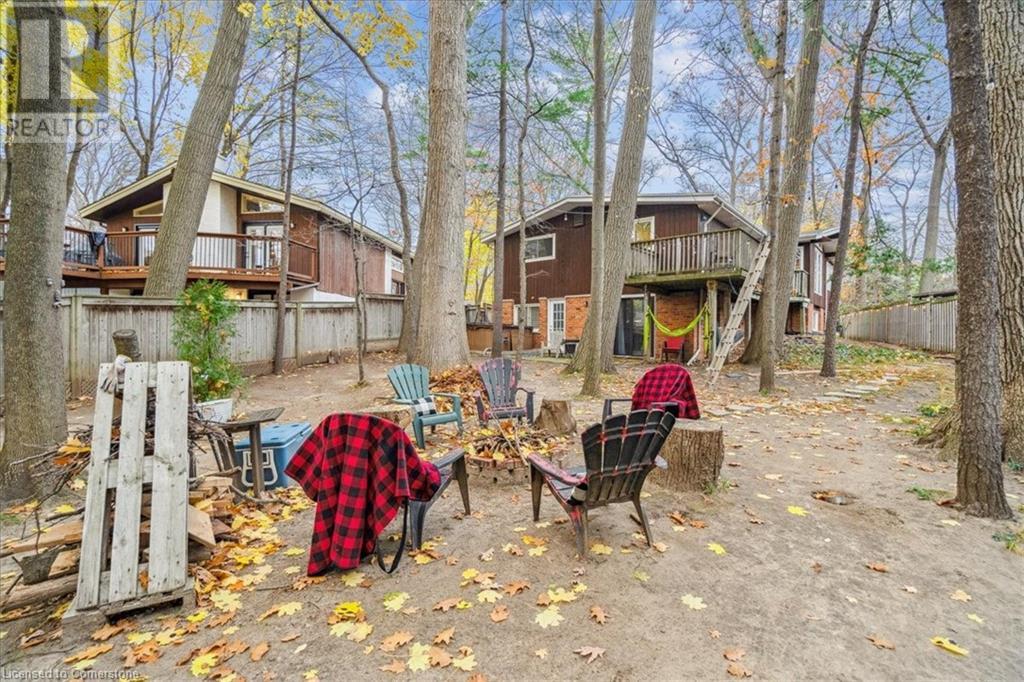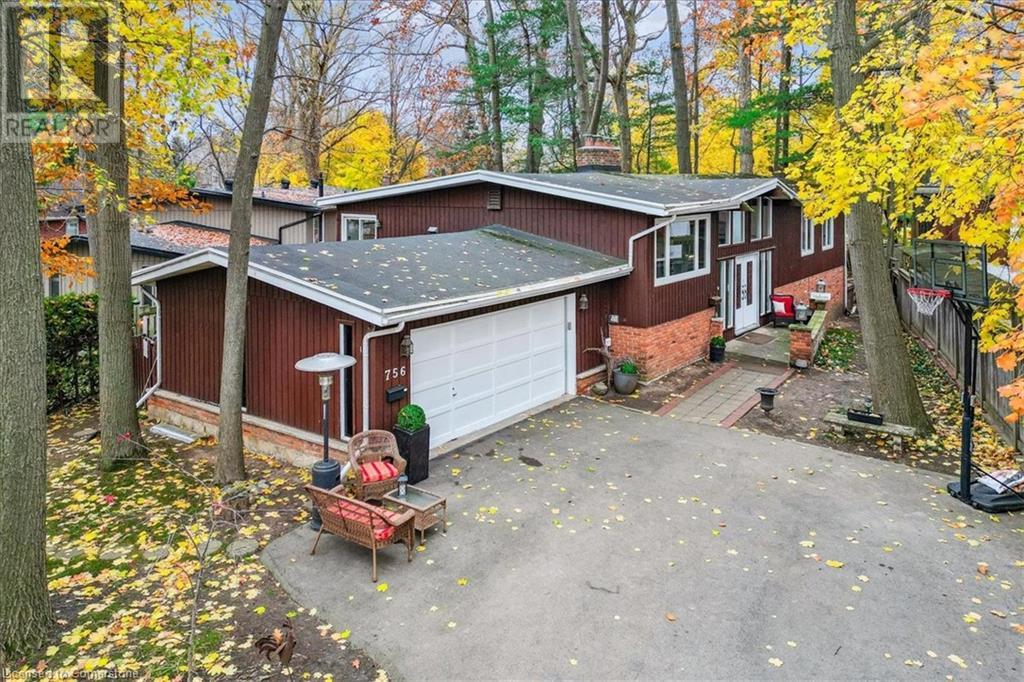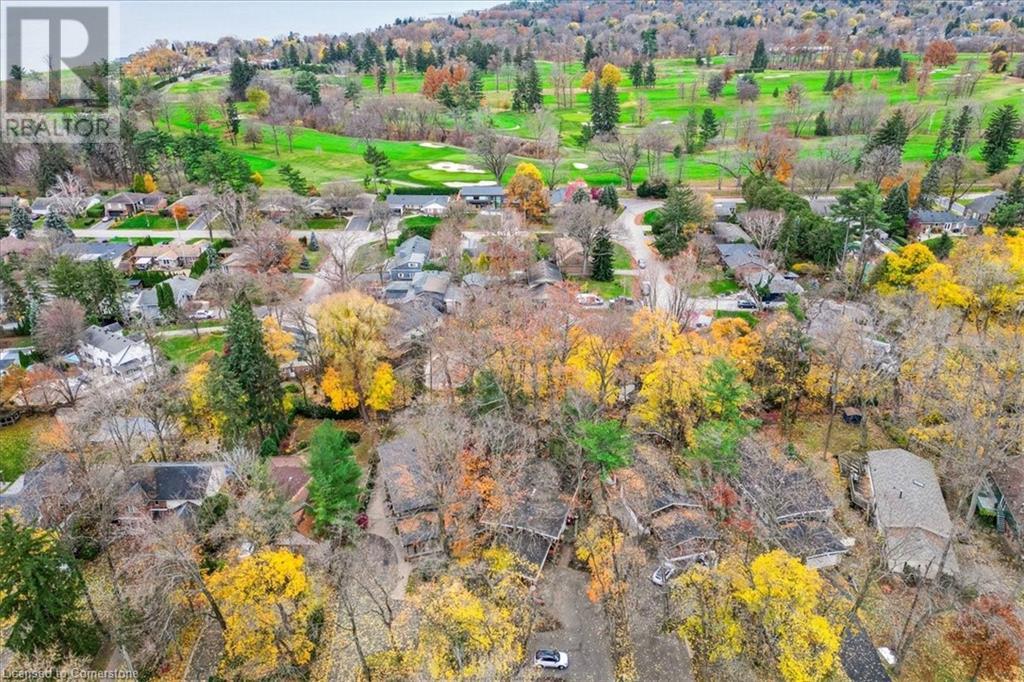756 King Road Home For Sale Burlington, Ontario L7T 3K6
40679838
Instantly Display All Photos
Complete this form to instantly display all photos and information. View as many properties as you wish.
$1,399,900
Situated on a private 60ft x 183ft lot in South Aldershot, this raised ranch style home offers an in-law suite and is just minutes away from downtown Burlington and the lake. This property is a perfect blend of rustic elegance and modern convenience. The main floor boasts an inviting layout with 3 spacious bedrooms, an eat-in kitchen, a separate dining room, and a cozy living room featuring a charming wood-burning fireplace. The large primary bedroom offers a private 3-piece ensuite and direct walk-out access to the balcony. The fully finished lower level provides incredible flexibility with a separate entrance through the garage. This space functions as a self-contained in-law suite, complete with an eat-in kitchen, a spacious family room, a 3-piece bathroom, its own laundry, a comfortable bedroom with a sitting room, and a walk-out to the backyard. Situated close to parks, restaurants, golf course and all amenities. Upgrades include: Lower level (2020), Furnace (2019), Main level bathrooms (2015). (id:34792)
Open House
This property has open houses!
2:00 pm
Ends at:4:00 pm
Property Details
| MLS® Number | 40679838 |
| Property Type | Single Family |
| Amenities Near By | Park |
| Equipment Type | Water Heater |
| Features | In-law Suite |
| Parking Space Total | 6 |
| Rental Equipment Type | Water Heater |
Building
| Bathroom Total | 3 |
| Bedrooms Above Ground | 3 |
| Bedrooms Below Ground | 1 |
| Bedrooms Total | 4 |
| Appliances | Dishwasher, Dryer, Microwave, Refrigerator, Stove, Washer, Window Coverings, Hot Tub |
| Architectural Style | Raised Bungalow |
| Basement Development | Finished |
| Basement Type | Full (finished) |
| Construction Material | Wood Frame |
| Construction Style Attachment | Detached |
| Cooling Type | Central Air Conditioning |
| Exterior Finish | Brick, Wood |
| Heating Fuel | Natural Gas |
| Heating Type | Forced Air |
| Stories Total | 1 |
| Size Interior | 1581 Sqft |
| Type | House |
| Utility Water | Municipal Water |
Parking
| Attached Garage |
Land
| Acreage | No |
| Land Amenities | Park |
| Sewer | Municipal Sewage System |
| Size Depth | 183 Ft |
| Size Frontage | 60 Ft |
| Size Total Text | Under 1/2 Acre |
| Zoning Description | R2.1 |
Rooms
| Level | Type | Length | Width | Dimensions |
|---|---|---|---|---|
| Lower Level | 3pc Bathroom | 6'10'' x 5'11'' | ||
| Lower Level | Bedroom | 13'1'' x 12'11'' | ||
| Lower Level | Eat In Kitchen | 15'5'' x 12'7'' | ||
| Lower Level | Family Room | 18'7'' x 13'9'' | ||
| Lower Level | Laundry Room | 13'1'' x 11'2'' | ||
| Lower Level | Den | 13'1'' x 12'5'' | ||
| Main Level | Bedroom | 13'10'' x 10'6'' | ||
| Main Level | Bedroom | 9'11'' x 12'8'' | ||
| Main Level | Full Bathroom | 4'5'' x 10'9'' | ||
| Main Level | Primary Bedroom | 13'1'' x 14'6'' | ||
| Main Level | 4pc Bathroom | 7'3'' x 8'4'' | ||
| Main Level | Living Room | 19'6'' x 14'0'' | ||
| Main Level | Dining Room | 14'3'' x 11'8'' | ||
| Main Level | Eat In Kitchen | 11'2'' x 11'7'' | ||
| Main Level | Foyer | 7' x 14'1'' |
https://www.realtor.ca/real-estate/27690584/756-king-road-burlington


































