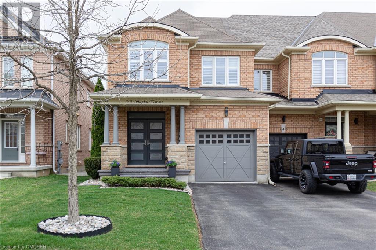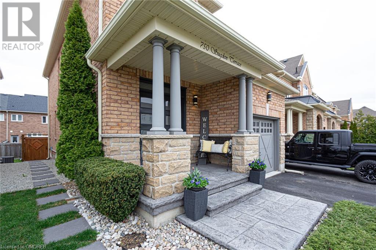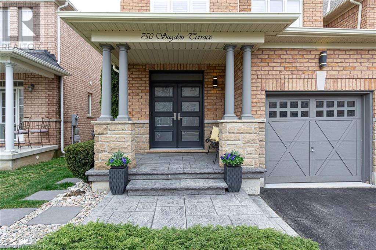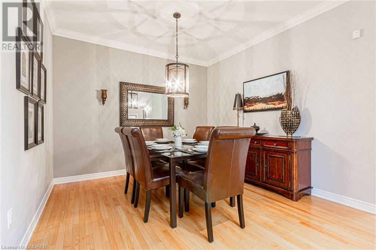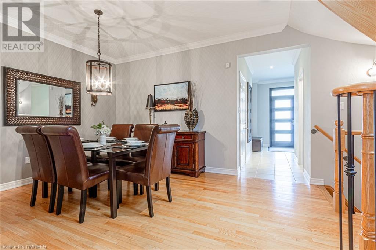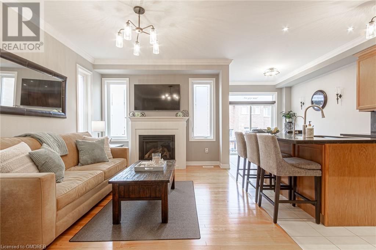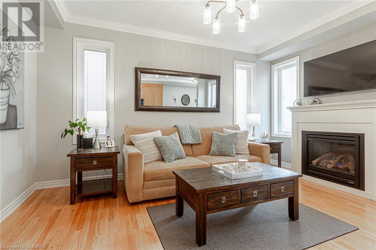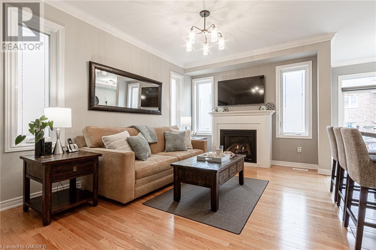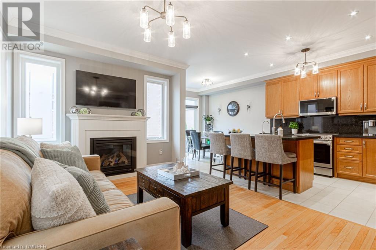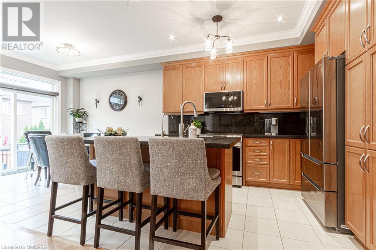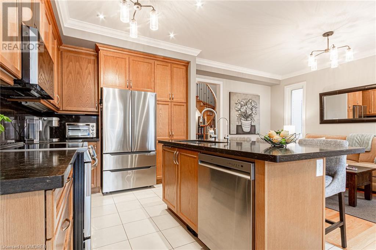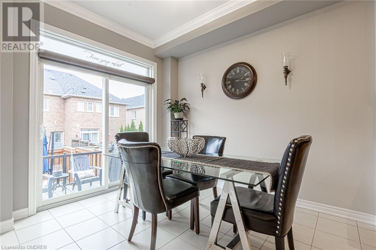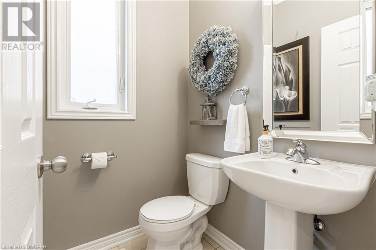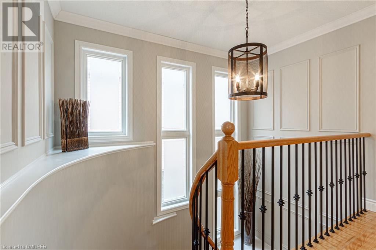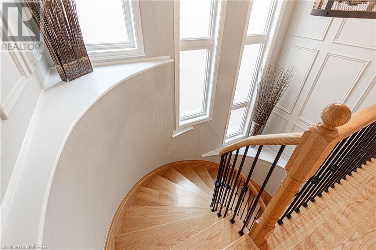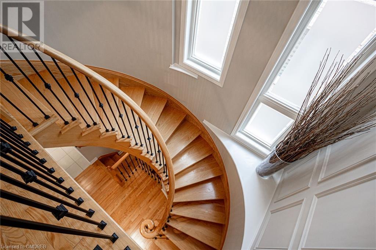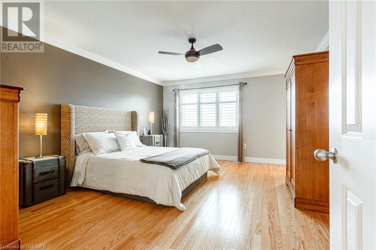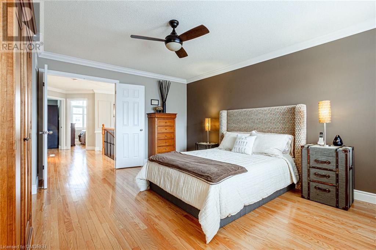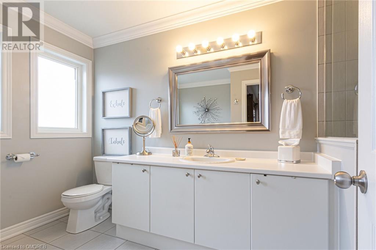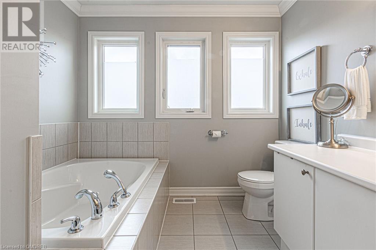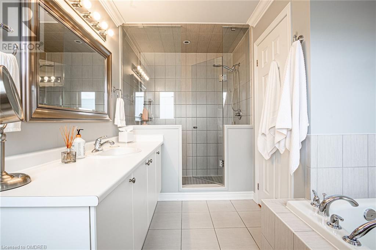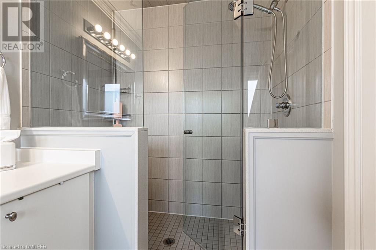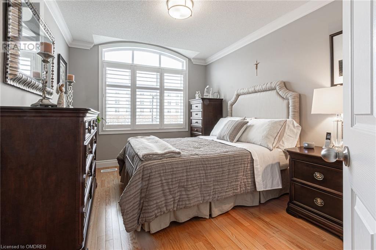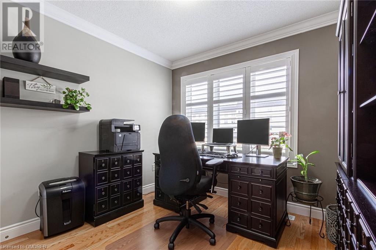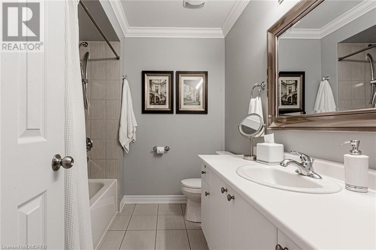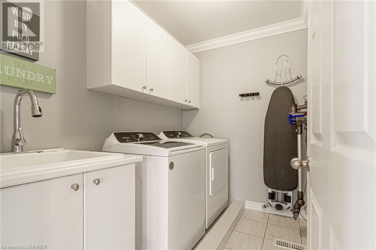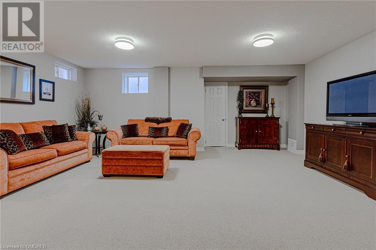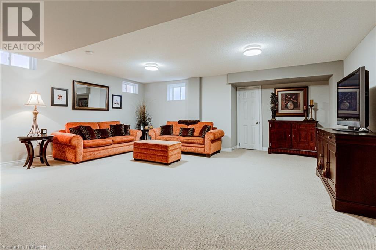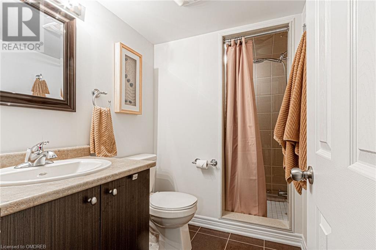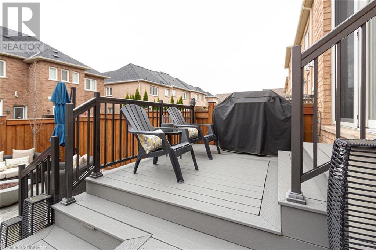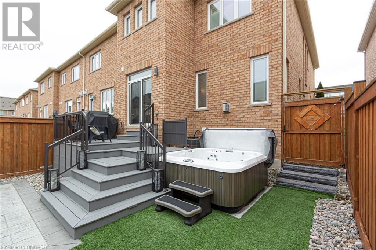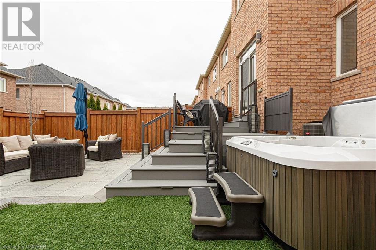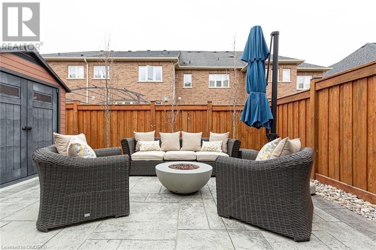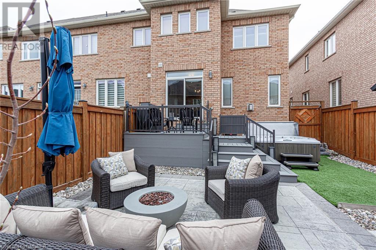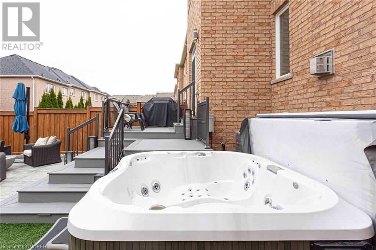3 Bedroom
4 Bathroom
1847
2 Level
Central Air Conditioning
$1,149,000
Don't miss out on seeing this meticulously maintained home that exudes elegance and charm. Boasting 3beds, 3 & 1/2 baths. Step inside to discover the timeless beauty of hardwood floors that flow throughout. A true end unit that offers natural light that floods the living spaces, creating a warm & inviting atmosphere. Crown moulding and Decorative wainscotting add a luxury feel, while all new S/S appliances installed 2023, along with a water filtration system ensures modern convenience. The current and only ever owner has poured love and care into this home, evident in its immaculate condition. The extensive landscaping in both the front and backyard, coupled with Stamped concrete, natural stones, artificial turf along with a beautiful composite deck, Hot tub and a composite shed is a blend of comfort and sophistication for outdoor gatherings. This home is looking forward to its new owners making new memories at 750 Sudgen Terrace. (id:34792)
Property Details
|
MLS® Number
|
40575098 |
|
Property Type
|
Single Family |
|
Amenities Near By
|
Hospital, Public Transit, Shopping |
|
Features
|
Paved Driveway |
|
Parking Space Total
|
3 |
Building
|
Bathroom Total
|
4 |
|
Bedrooms Above Ground
|
3 |
|
Bedrooms Total
|
3 |
|
Appliances
|
Central Vacuum, Dishwasher, Dryer, Refrigerator, Stove, Washer, Microwave Built-in, Window Coverings, Garage Door Opener, Hot Tub |
|
Architectural Style
|
2 Level |
|
Basement Development
|
Partially Finished |
|
Basement Type
|
Full (partially Finished) |
|
Construction Style Attachment
|
Attached |
|
Cooling Type
|
Central Air Conditioning |
|
Exterior Finish
|
Brick, Stone |
|
Fireplace Present
|
No |
|
Half Bath Total
|
1 |
|
Heating Fuel
|
Natural Gas |
|
Stories Total
|
2 |
|
Size Interior
|
1847 |
|
Type
|
Row / Townhouse |
|
Utility Water
|
Municipal Water |
Parking
Land
|
Acreage
|
No |
|
Land Amenities
|
Hospital, Public Transit, Shopping |
|
Sewer
|
Municipal Sewage System |
|
Size Frontage
|
27 Ft |
|
Size Total Text
|
Under 1/2 Acre |
|
Zoning Description
|
Necab |
Rooms
| Level |
Type |
Length |
Width |
Dimensions |
|
Second Level |
Full Bathroom |
|
|
Measurements not available |
|
Second Level |
4pc Bathroom |
|
|
Measurements not available |
|
Second Level |
Bedroom |
|
|
12'0'' x 10'8'' |
|
Second Level |
Bedroom |
|
|
13'10'' x 9'9'' |
|
Second Level |
Primary Bedroom |
|
|
15'8'' x 13'6'' |
|
Basement |
3pc Bathroom |
|
|
Measurements not available |
|
Basement |
Recreation Room |
|
|
19'10'' x 19'6'' |
|
Main Level |
2pc Bathroom |
|
|
Measurements not available |
|
Main Level |
Living Room |
|
|
15'6'' x 10'11'' |
|
Main Level |
Dining Room |
|
|
11'1'' x 9'3'' |
|
Main Level |
Kitchen |
|
|
21'3'' x 9'0'' |
https://www.realtor.ca/real-estate/26781130/750-sudgen-terrace-terrace-milton


