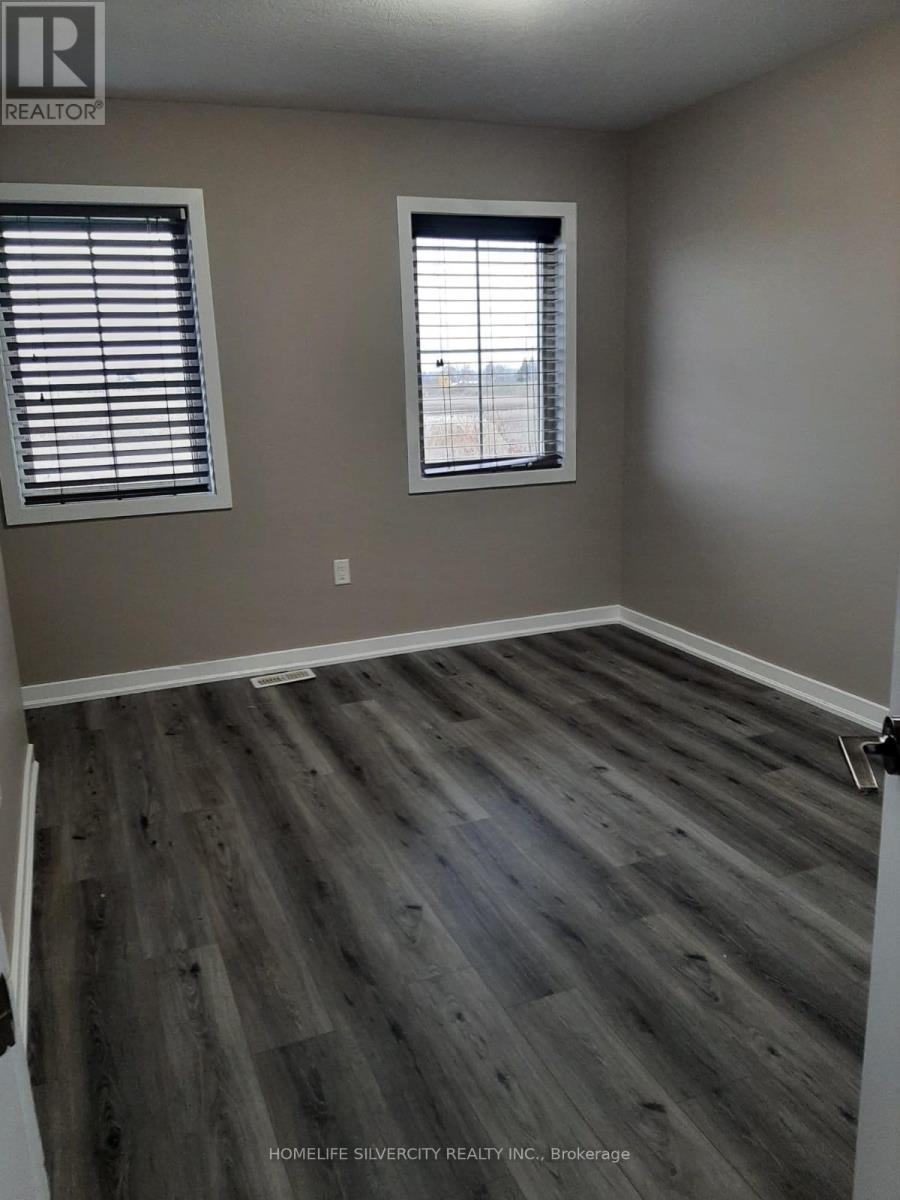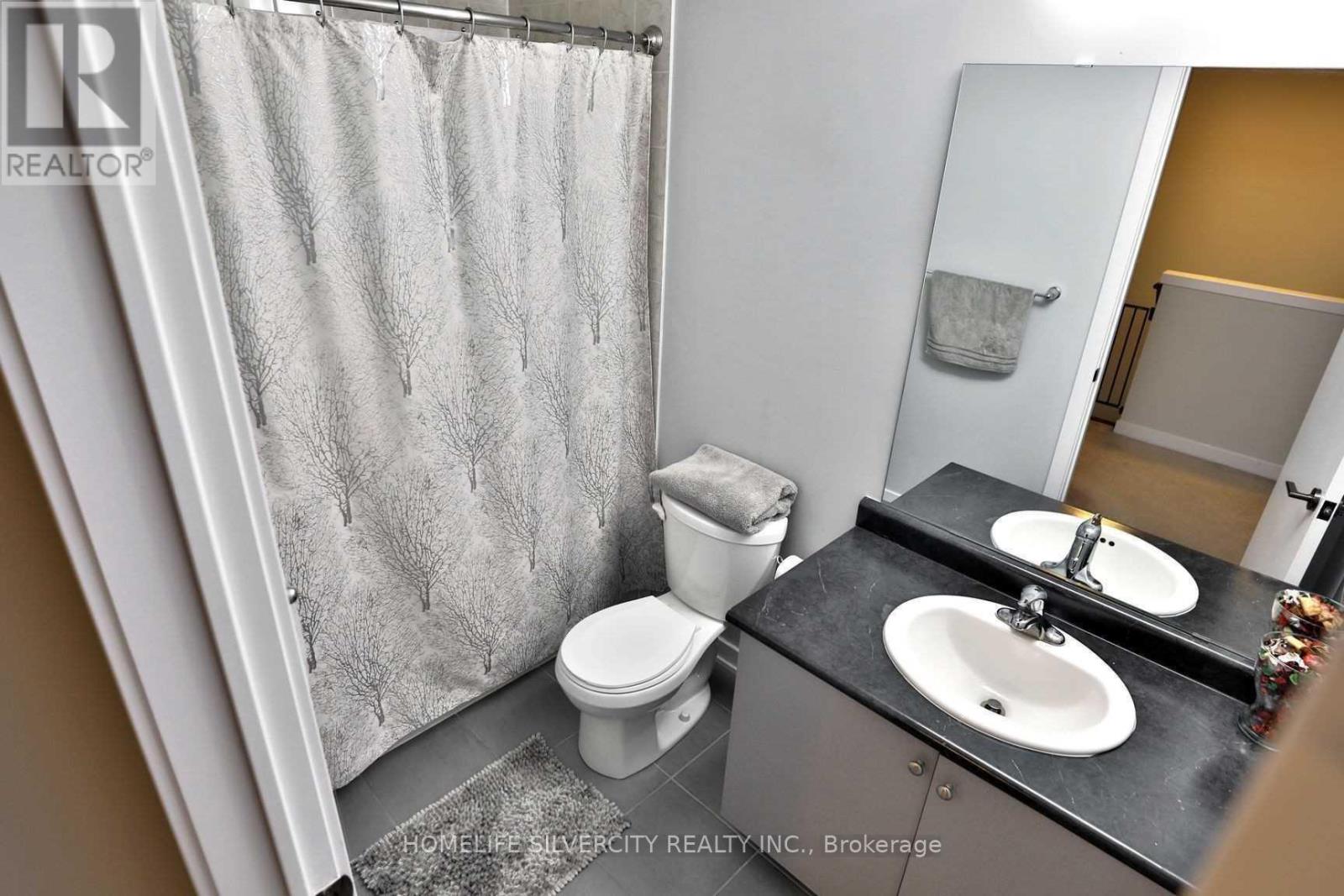3 Bedroom
3 Bathroom
Central Air Conditioning
Forced Air
$2,790 Monthly
Spectacular 3 Br Townhouse With Beautiful Kitchen, Spacious Living And Dining Room. Vinyl floors no carpet , garage door opener, Good Size Bedrooms. New paint, Master Bedroom With W/I Closet & Ensuite Bath. Laundry On 2nd Flr. Separate Entrance From Back Door And Front Door. Huge Driveway. Good Size Basement. Oak stair case Close To All Amenities Go terminal, Hwy's, School, Shopping Centre And Transit **** EXTRAS **** Fridge, Stove, Dishwasher, Washer and Dryer, Gdo. (id:34792)
Property Details
|
MLS® Number
|
X11425104 |
|
Property Type
|
Single Family |
|
Community Name
|
Stoney Creek Mountain |
|
Features
|
Carpet Free |
|
Parking Space Total
|
2 |
Building
|
Bathroom Total
|
3 |
|
Bedrooms Above Ground
|
3 |
|
Bedrooms Total
|
3 |
|
Appliances
|
Garage Door Opener Remote(s), Dishwasher, Dryer, Refrigerator, Stove, Washer, Window Coverings |
|
Basement Development
|
Unfinished |
|
Basement Type
|
Full (unfinished) |
|
Construction Style Attachment
|
Attached |
|
Cooling Type
|
Central Air Conditioning |
|
Exterior Finish
|
Brick Facing |
|
Flooring Type
|
Hardwood |
|
Foundation Type
|
Concrete |
|
Half Bath Total
|
1 |
|
Heating Fuel
|
Natural Gas |
|
Heating Type
|
Forced Air |
|
Stories Total
|
2 |
|
Type
|
Row / Townhouse |
|
Utility Water
|
Municipal Water |
Parking
Land
|
Acreage
|
No |
|
Sewer
|
Sanitary Sewer |
Rooms
| Level |
Type |
Length |
Width |
Dimensions |
|
Second Level |
Primary Bedroom |
3.77 m |
3.5 m |
3.77 m x 3.5 m |
|
Second Level |
Bedroom 2 |
3 m |
3.2 m |
3 m x 3.2 m |
|
Second Level |
Bedroom 3 |
3.2 m |
3.3 m |
3.2 m x 3.3 m |
|
Main Level |
Living Room |
4.5 m |
3.3 m |
4.5 m x 3.3 m |
|
Main Level |
Dining Room |
4.5 m |
3.3 m |
4.5 m x 3.3 m |
|
Main Level |
Kitchen |
3.5 m |
3.4 m |
3.5 m x 3.4 m |
Utilities
|
Cable
|
Available |
|
Sewer
|
Available |
https://www.realtor.ca/real-estate/27691347/75-sherway-street-hamilton-stoney-creek-mountain-stoney-creek-mountain































