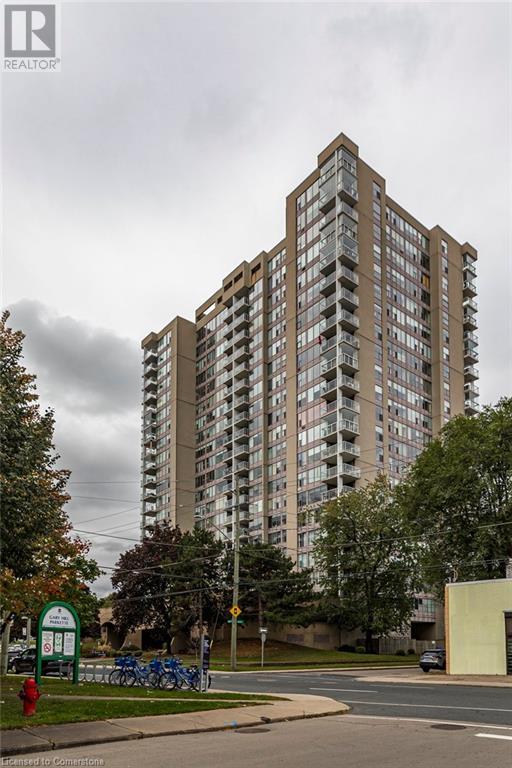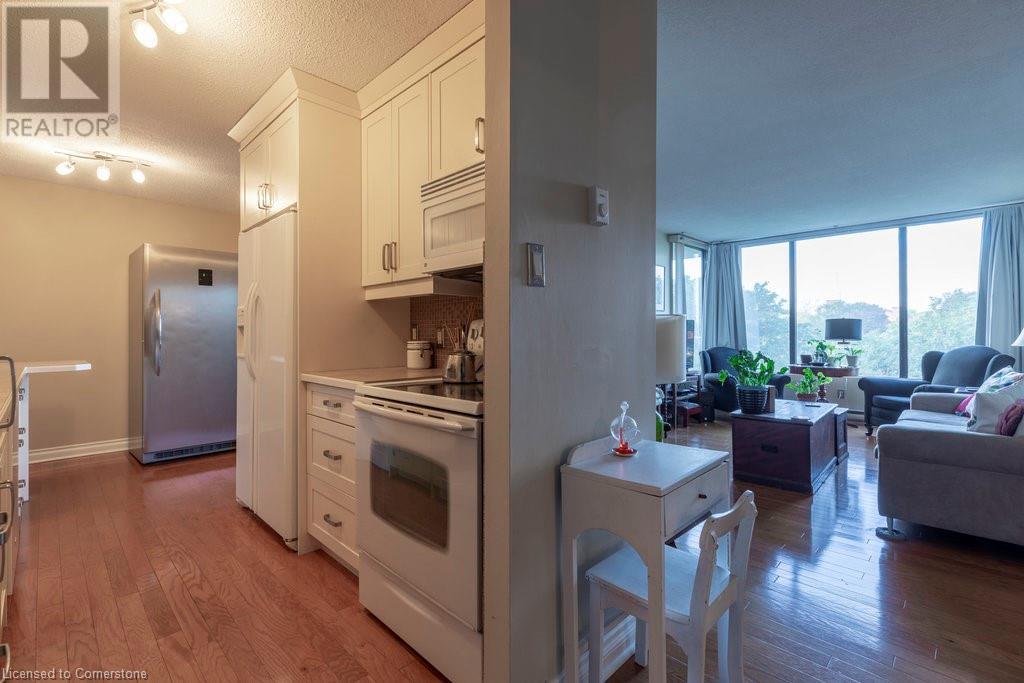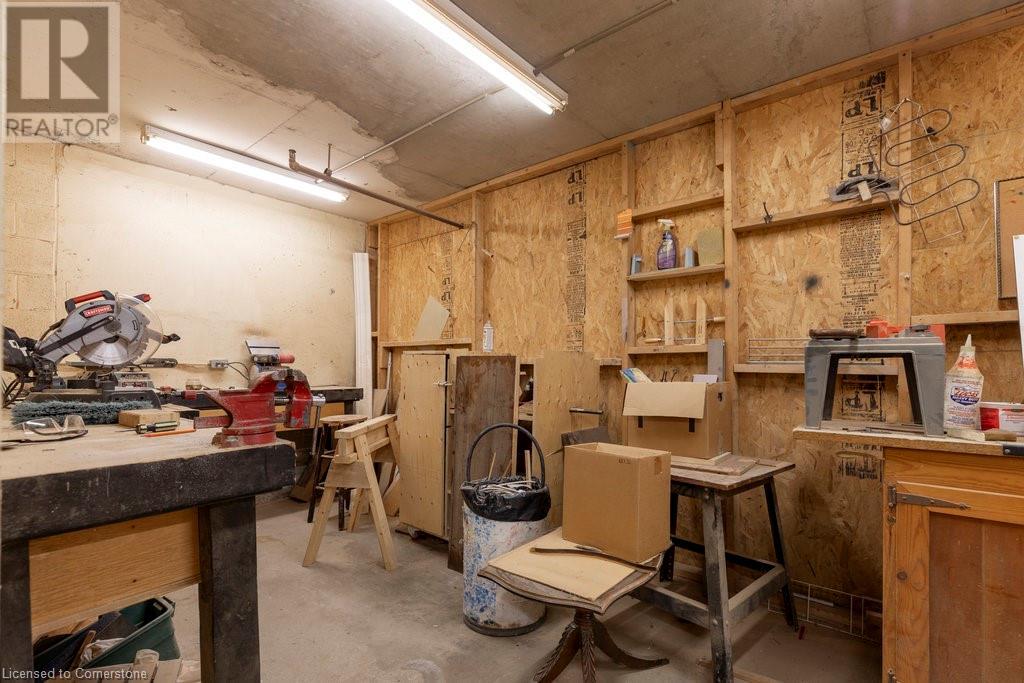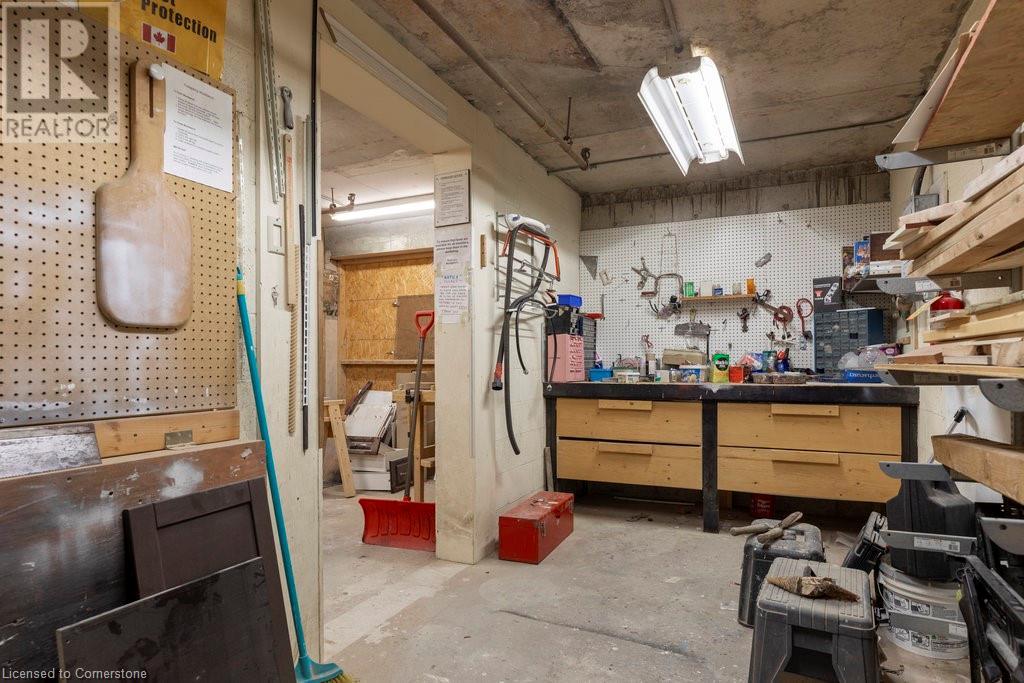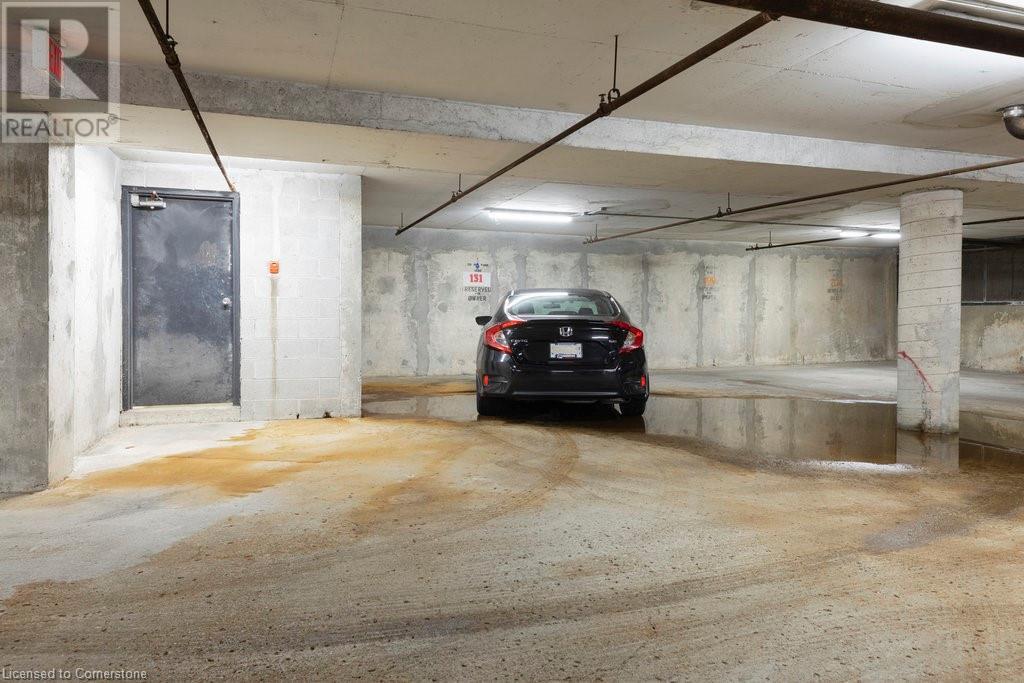75 Queen Street N Unit# 506 Home For Sale Hamilton, Ontario L8R 3J3
XH4191982
Instantly Display All Photos
Complete this form to instantly display all photos and information. View as many properties as you wish.
$445,000Maintenance, Insurance, Cable TV, Water, Parking
$1,082.49 Monthly
Maintenance, Insurance, Cable TV, Water, Parking
$1,082.49 MonthlyThis is a wonderful place to call home. Bright and spacious 3 bedroom, 1 ½ bath condo with open westerly facing balcony overlooking and facing greenery. 1172 sq. ft of updated living space. Spacious updated kitchen, plus large living room and separate dining room. Hardwood flooring throughout. Separate Insuite laundry with side by side washer & dryer. The underground parking has a larger than average parking space plus there is also a locker. This secure building also features amazing amenities including a rooftop pool, roof top deck , hot tub, 2 gyms with showers and saunas, fitness room & party/meeting boardroom, handyman workshop, bike storage, picnic area with 2 BBQs, approx. 2 acres of landscaped lot featuring tennis courts & visitor parking, Bell Fibe internet, 2 EV charging stations and car wash. This pet friendly building is close to all amenities, restaurants, shopping, arts, library, parks, waterfront trails, public transit and easy access to 403. (id:34792)
Property Details
| MLS® Number | XH4191982 |
| Property Type | Single Family |
| Amenities Near By | Golf Nearby, Hospital, Marina, Park, Place Of Worship, Public Transit, Schools |
| Equipment Type | None |
| Features | Level Lot, Balcony, Paved Driveway, Level, Carpet Free, No Driveway |
| Parking Space Total | 1 |
| Pool Type | Indoor Pool |
| Rental Equipment Type | None |
| Storage Type | Storage, Locker |
Building
| Bathroom Total | 2 |
| Bedrooms Above Ground | 3 |
| Bedrooms Total | 3 |
| Amenities | Car Wash, Exercise Centre |
| Appliances | Garage Door Opener |
| Basement Development | Unfinished |
| Basement Type | Full (unfinished) |
| Constructed Date | 1976 |
| Construction Material | Concrete Block, Concrete Walls |
| Construction Style Attachment | Attached |
| Exterior Finish | Concrete, Stucco |
| Half Bath Total | 1 |
| Heating Fuel | Electric |
| Heating Type | Baseboard Heaters |
| Stories Total | 1 |
| Size Interior | 1172 Sqft |
| Type | Apartment |
| Utility Water | Municipal Water |
Parking
| Underground |
Land
| Acreage | No |
| Land Amenities | Golf Nearby, Hospital, Marina, Park, Place Of Worship, Public Transit, Schools |
| Sewer | Municipal Sewage System |
| Size Total Text | Unknown |
| Soil Type | Clay, Loam |
Rooms
| Level | Type | Length | Width | Dimensions |
|---|---|---|---|---|
| Main Level | Laundry Room | 6'11'' x 5'8'' | ||
| Main Level | Bedroom | 12'7'' x 10'5'' | ||
| Main Level | Bedroom | 12'6'' x 10'3'' | ||
| Main Level | 2pc Bathroom | ' x ' | ||
| Main Level | Primary Bedroom | 16'5'' x 10'10'' | ||
| Main Level | 4pc Bathroom | ' x ' | ||
| Main Level | Eat In Kitchen | 15'5'' x 8'1'' | ||
| Main Level | Dining Room | 9'5'' x 6'2'' | ||
| Main Level | Living Room | 18'1'' x 11'4'' | ||
| Main Level | Foyer | ' x ' |
https://www.realtor.ca/real-estate/27429862/75-queen-street-n-unit-506-hamilton







