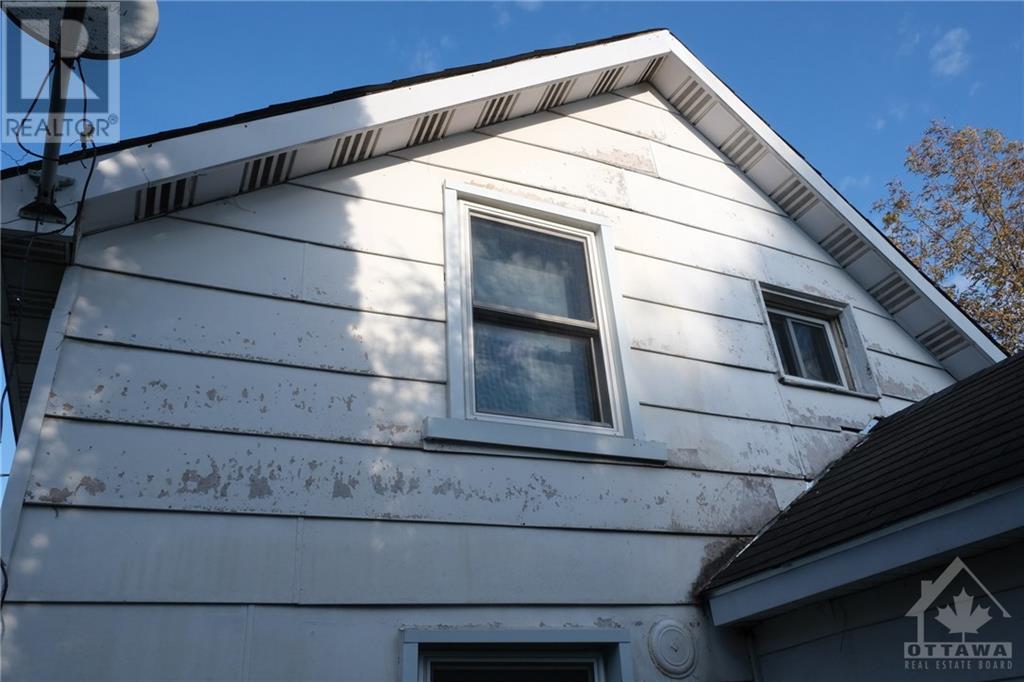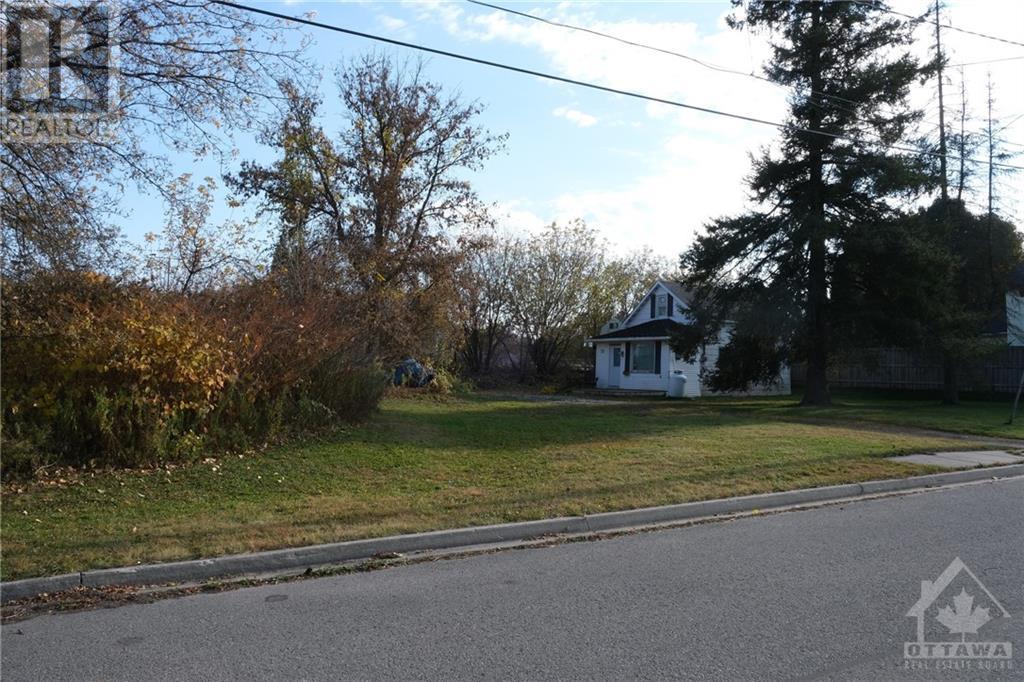(855) 500-SOLD
Info@SearchRealty.ca
75 Louis Street Home For Sale Brockville, Ontario K6V 4H6
X9523940
Instantly Display All Photos
Complete this form to instantly display all photos and information. View as many properties as you wish.
1 Bedroom
1 Bathroom
Fireplace
Heat Pump
$199,000
PRICE REDUCED! ATTENTION INVESTORS, BUILDERS, & HANDYMEN: Cozy 1.5 Story Detached home: 1 Bed + Den 1 Bath. Economical Heat Pump for Heat & AC. Propane Fireplace. Home will need TLC and priced at Land Value. Large Shed with Loft. Huge lot (145.85 ft x 92.59 ft) with Permissive R3 zoning allows a multitude of development uses including Singles, Townhomes, or Triplexes. Natural Gas on site. Great property for a single person or rental investment. Rehab & rent until you're ready to BUILD! (id:34792)
Property Details
| MLS® Number | X9523940 |
| Property Type | Single Family |
| Neigbourhood | West Downtown |
| Community Name | 810 - Brockville |
| Amenities Near By | Public Transit, Park |
| Parking Space Total | 3 |
Building
| Bathroom Total | 1 |
| Bedrooms Above Ground | 1 |
| Bedrooms Total | 1 |
| Amenities | Fireplace(s) |
| Appliances | Water Treatment, Refrigerator, Stove |
| Basement Development | Unfinished |
| Basement Type | N/a (unfinished) |
| Construction Style Attachment | Detached |
| Fireplace Present | Yes |
| Fireplace Total | 1 |
| Heating Fuel | Electric |
| Heating Type | Heat Pump |
| Stories Total | 2 |
| Type | House |
| Utility Water | Municipal Water |
Land
| Acreage | No |
| Land Amenities | Public Transit, Park |
| Sewer | Sanitary Sewer |
| Size Depth | 92 Ft ,7 In |
| Size Frontage | 145 Ft ,10 In |
| Size Irregular | 145.85 X 92.59 Ft ; 1 |
| Size Total Text | 145.85 X 92.59 Ft ; 1 |
| Zoning Description | R3 Residential |
Rooms
| Level | Type | Length | Width | Dimensions |
|---|---|---|---|---|
| Second Level | Primary Bedroom | 4.57 m | 3.05 m | 4.57 m x 3.05 m |
| Second Level | Loft | 3.6 m | 2.48 m | 3.6 m x 2.48 m |
| Main Level | Kitchen | 3.65 m | 2.89 m | 3.65 m x 2.89 m |
| Main Level | Living Room | 5 m | 2.75 m | 5 m x 2.75 m |
| Main Level | Bathroom | 2.14 m | 1.52 m | 2.14 m x 1.52 m |
https://www.realtor.ca/real-estate/27574909/75-louis-street-brockville-810-brockville











