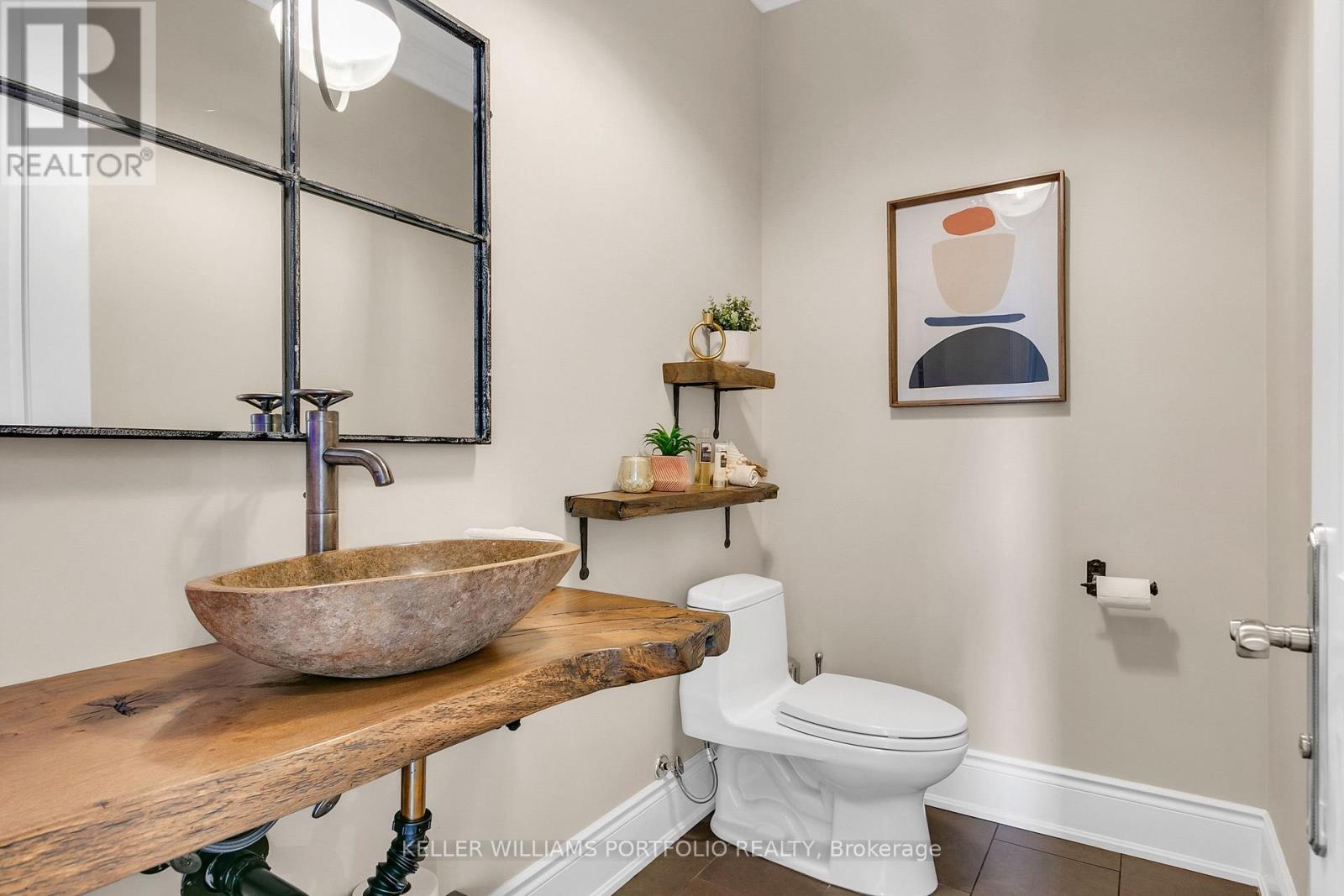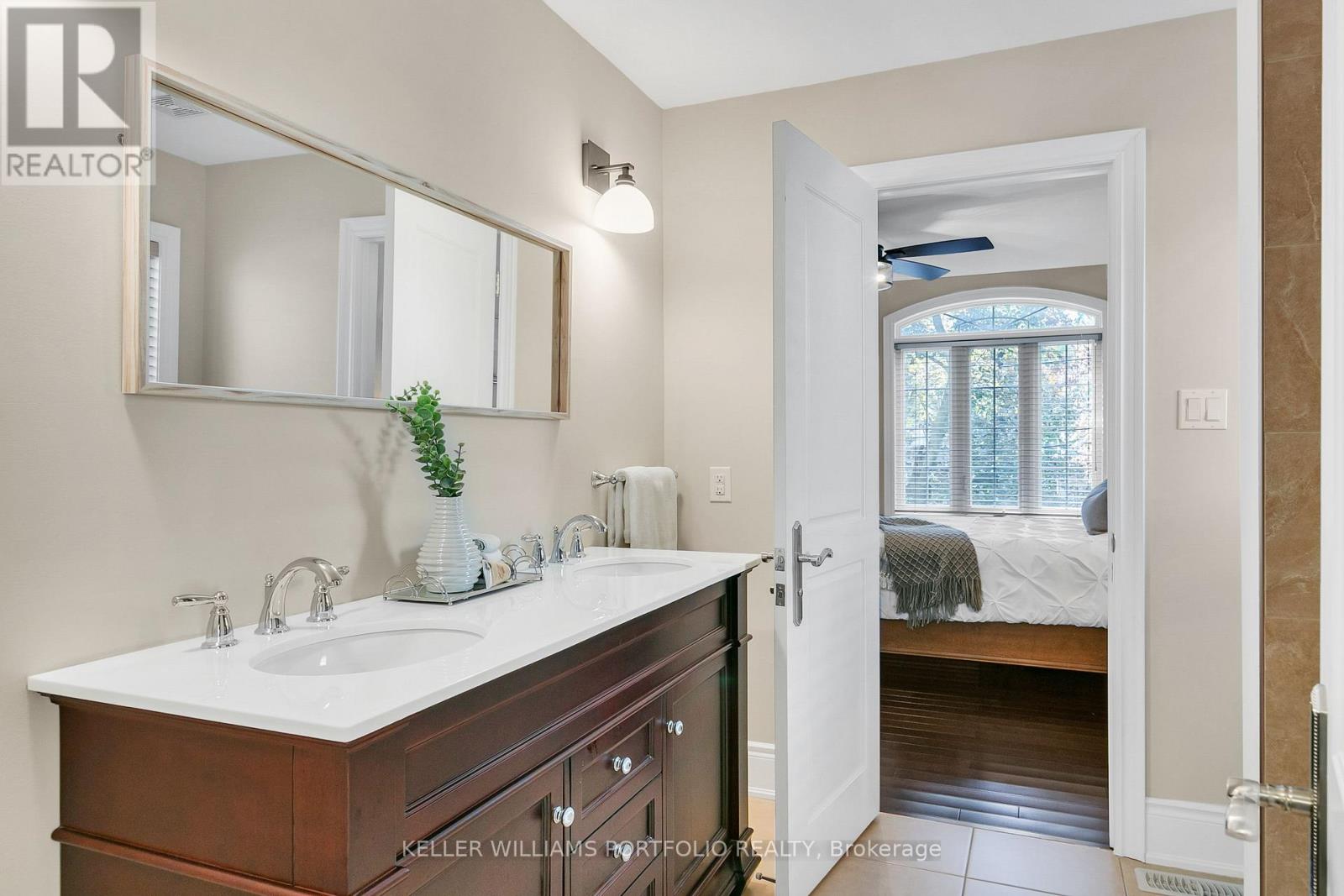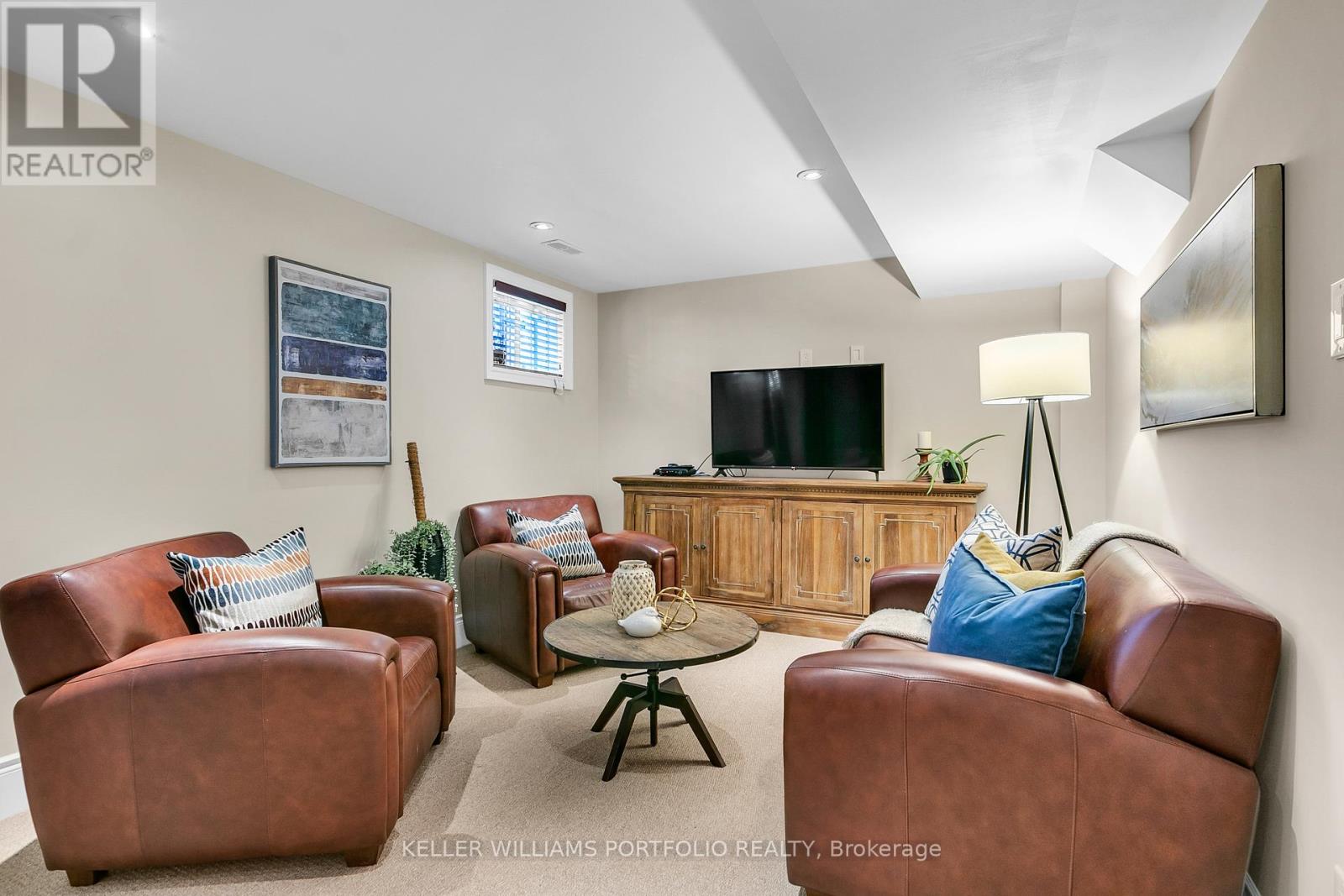5 Bedroom
5 Bathroom
Fireplace
Inground Pool
Central Air Conditioning
Forced Air
$2,499,000
This 11 year-old custom build sets itself apart by way of thoughtful polish and elegance in every detail with unique features not found in other homes of this age. Recently renovated kitchen is a statement all on its own, finished with porcelain flooring, Quartz counters, center island with breakfast bar and Bosch appliances. Combined with great room it offers unobstructed views of your backyard oasis. Reach your gunite saltwater pool and private resort-style backyard through custom double doors perfect for entertaining guests. Principal bedroom is complete with 6-pc ensuite, walk-in closet, and FP surrounded by unique timber beams. Completely finished lower level offers many options with a guest bedroom, full bath, rec room, den, 500 bottle wine cellar and plenty of storage. This is your opportunity to live in the sought-after family friendly Eatonville neighbourhood with easy access to Pearson airport, great public and Catholic schools in district and a short walk to the Kipling subway and GO Hub. **** EXTRAS **** Owned furnace. Electrical light fixtures, custom window treatments and hardware, multi-zone irrigation, camera security system, pool with Badu jets, 500 bottle wine cellar. (id:34792)
Property Details
|
MLS® Number
|
W9813543 |
|
Property Type
|
Single Family |
|
Community Name
|
Islington-City Centre West |
|
Amenities Near By
|
Place Of Worship, Public Transit, Schools, Park |
|
Community Features
|
School Bus |
|
Parking Space Total
|
4 |
|
Pool Type
|
Inground Pool |
Building
|
Bathroom Total
|
5 |
|
Bedrooms Above Ground
|
4 |
|
Bedrooms Below Ground
|
1 |
|
Bedrooms Total
|
5 |
|
Appliances
|
Central Vacuum, Dishwasher, Dryer, Oven, Refrigerator, Stove, Washer, Wine Fridge |
|
Basement Development
|
Finished |
|
Basement Type
|
N/a (finished) |
|
Construction Style Attachment
|
Detached |
|
Cooling Type
|
Central Air Conditioning |
|
Exterior Finish
|
Brick, Stone |
|
Fire Protection
|
Alarm System |
|
Fireplace Present
|
Yes |
|
Flooring Type
|
Porcelain Tile, Carpeted, Hardwood |
|
Foundation Type
|
Concrete |
|
Half Bath Total
|
1 |
|
Heating Fuel
|
Natural Gas |
|
Heating Type
|
Forced Air |
|
Stories Total
|
2 |
|
Type
|
House |
|
Utility Water
|
Municipal Water |
Parking
Land
|
Acreage
|
No |
|
Fence Type
|
Fenced Yard |
|
Land Amenities
|
Place Of Worship, Public Transit, Schools, Park |
|
Sewer
|
Sanitary Sewer |
|
Size Depth
|
161 Ft ,3 In |
|
Size Frontage
|
45 Ft |
|
Size Irregular
|
45 X 161.25 Ft |
|
Size Total Text
|
45 X 161.25 Ft |
Rooms
| Level |
Type |
Length |
Width |
Dimensions |
|
Second Level |
Primary Bedroom |
6.73 m |
4.62 m |
6.73 m x 4.62 m |
|
Second Level |
Bedroom 2 |
3.68 m |
3.68 m |
3.68 m x 3.68 m |
|
Second Level |
Bedroom 3 |
3.78 m |
3.63 m |
3.78 m x 3.63 m |
|
Second Level |
Bedroom 4 |
4.98 m |
4.11 m |
4.98 m x 4.11 m |
|
Lower Level |
Games Room |
4.47 m |
3.68 m |
4.47 m x 3.68 m |
|
Lower Level |
Bedroom |
3.3 m |
3.3 m |
3.3 m x 3.3 m |
|
Lower Level |
Recreational, Games Room |
10.44 m |
3.33 m |
10.44 m x 3.33 m |
|
Main Level |
Foyer |
2.31 m |
1.68 m |
2.31 m x 1.68 m |
|
Main Level |
Living Room |
3.91 m |
2.87 m |
3.91 m x 2.87 m |
|
Main Level |
Dining Room |
4.24 m |
3.45 m |
4.24 m x 3.45 m |
|
Main Level |
Kitchen |
5.18 m |
3.96 m |
5.18 m x 3.96 m |
|
Main Level |
Family Room |
5.23 m |
3.35 m |
5.23 m x 3.35 m |
https://www.realtor.ca/real-estate/27601771/75-ashbourne-drive-toronto-islington-city-centre-west-islington-city-centre-west











































