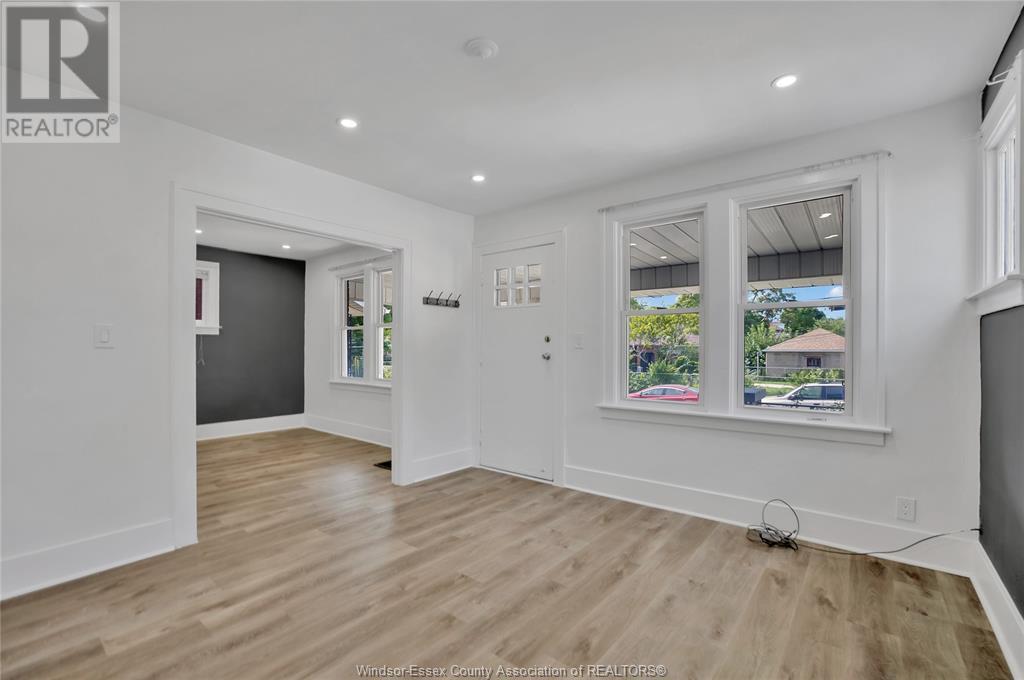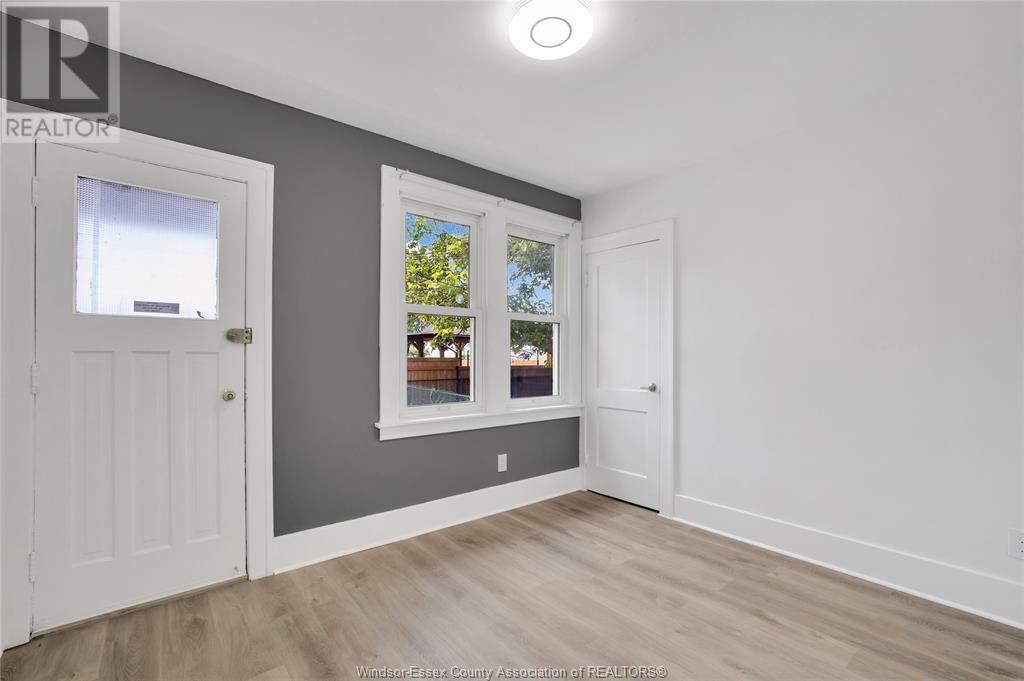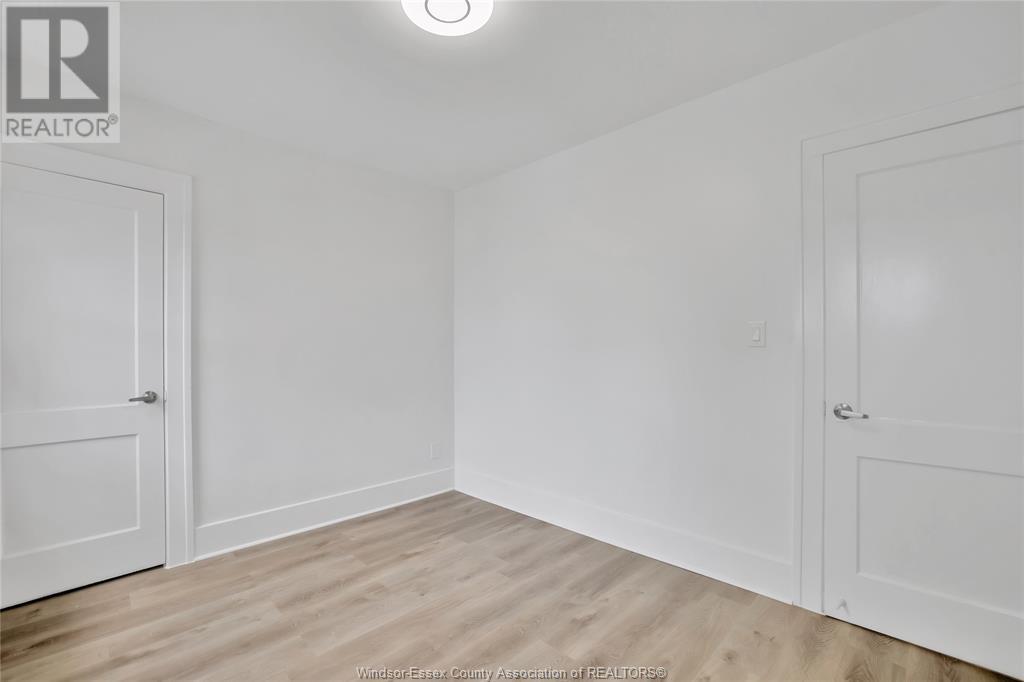4 Bedroom
2 Bathroom
Bungalow
Central Air Conditioning
Furnace
Landscaped
$499,900
Very well maintained Duplex offering 2700 sq ft of spacious and versatile living environment. Main floor features two comfortable bedrooms with ample closet space, a well-appointed 4-piece bathroom, and convenient linen closet. Living room provides a cozy gathering space, while the kitchen/breakfast room and adjacent dining room are perfect for family meals and entertaining. Additionally, basement offers a roughed-in space for laundry, with enough room to create a workshop, office, or additional storage, bringing the total usable space on this level to around 1,250 square feet. Second Floor: The second floor mirrors the ground floor in size. It includes two more bedrooms with closets, 4 piece bathroom, Living room, kitchen/breakfast room & dining room provide the same functional layout as the main floor. Basement: laundry, with storage etc. approx. 1370 Sq ft Separate hydro, gas, furnace, AC. this could be your next investment. (id:34792)
Property Details
|
MLS® Number
|
24027308 |
|
Property Type
|
Single Family |
|
Features
|
Side Driveway |
Building
|
Bathroom Total
|
2 |
|
Bedrooms Above Ground
|
4 |
|
Bedrooms Total
|
4 |
|
Appliances
|
Dryer, Washer, Two Stoves |
|
Architectural Style
|
Bungalow |
|
Construction Style Attachment
|
Detached |
|
Cooling Type
|
Central Air Conditioning |
|
Exterior Finish
|
Brick |
|
Flooring Type
|
Ceramic/porcelain, Laminate |
|
Heating Fuel
|
Natural Gas |
|
Heating Type
|
Furnace |
|
Stories Total
|
1 |
|
Type
|
Duplex |
Land
|
Acreage
|
No |
|
Landscape Features
|
Landscaped |
|
Size Irregular
|
31x82.33 |
|
Size Total Text
|
31x82.33 |
|
Zoning Description
|
Res |
Rooms
| Level |
Type |
Length |
Width |
Dimensions |
|
Second Level |
4pc Bathroom |
|
|
Measurements not available |
|
Second Level |
Bedroom |
|
|
Measurements not available |
|
Second Level |
Bedroom |
|
|
Measurements not available |
|
Second Level |
Kitchen |
|
|
Measurements not available |
|
Second Level |
Dining Room |
|
|
Measurements not available |
|
Second Level |
Living Room |
|
|
Measurements not available |
|
Lower Level |
Storage |
|
|
Measurements not available |
|
Lower Level |
Laundry Room |
|
|
Measurements not available |
|
Lower Level |
Storage |
|
|
Measurements not available |
|
Lower Level |
Laundry Room |
|
|
Measurements not available |
|
Main Level |
4pc Bathroom |
|
|
Measurements not available |
|
Main Level |
Bedroom |
|
|
Measurements not available |
|
Main Level |
Bedroom |
|
|
Measurements not available |
|
Main Level |
Kitchen |
|
|
Measurements not available |
|
Main Level |
Dining Room |
|
|
Measurements not available |
|
Main Level |
Living Room |
|
|
Measurements not available |
https://www.realtor.ca/real-estate/27632802/747-749-niagara-street-windsor












































