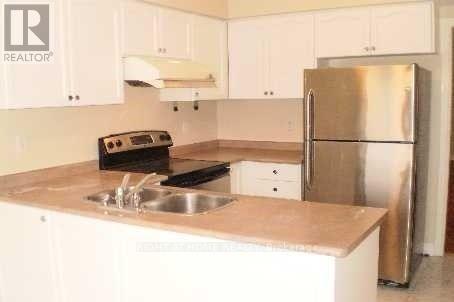(855) 500-SOLD
Info@SearchRealty.ca
7422 Sandhurst Drive Home For Sale Mississauga (Lisgar), Ontario L5N 7G6
W9350822
Instantly Display All Photos
Complete this form to instantly display all photos and information. View as many properties as you wish.
3 Bedroom
3 Bathroom
Fireplace
Central Air Conditioning
Forced Air
$3,050 Monthly
New Immigrants Welcome! Landlord Will Consider All Tenants. Very Clean/ Flooded With Light/ Cozy Home. Ss Appliances. Premium Corner Lot, Desireable Neighbourhood. Very Large Private Backyard With Patterened Concreted Patio. Very Close To School & Lisgar Go. Energy Efficient Home. Tenant to pay 70% of Utilities of the property. Two Garage & One driveway Parking Included. (id:34792)
Property Details
| MLS® Number | W9350822 |
| Property Type | Single Family |
| Community Name | Lisgar |
| Parking Space Total | 3 |
Building
| Bathroom Total | 3 |
| Bedrooms Above Ground | 3 |
| Bedrooms Total | 3 |
| Appliances | Water Heater, Dishwasher, Dryer, Garage Door Opener, Refrigerator, Stove, Washer, Window Coverings |
| Construction Style Attachment | Detached |
| Cooling Type | Central Air Conditioning |
| Exterior Finish | Brick |
| Fireplace Present | Yes |
| Flooring Type | Laminate, Ceramic |
| Foundation Type | Concrete |
| Half Bath Total | 1 |
| Heating Fuel | Natural Gas |
| Heating Type | Forced Air |
| Stories Total | 2 |
| Type | House |
| Utility Water | Municipal Water |
Parking
| Attached Garage |
Land
| Acreage | No |
| Sewer | Sanitary Sewer |
| Size Depth | 114 Ft ,9 In |
| Size Frontage | 44 Ft ,3 In |
| Size Irregular | 44.29 X 114.83 Ft |
| Size Total Text | 44.29 X 114.83 Ft |
Rooms
| Level | Type | Length | Width | Dimensions |
|---|---|---|---|---|
| Second Level | Primary Bedroom | 4.65 m | 3.9 m | 4.65 m x 3.9 m |
| Second Level | Bedroom 2 | 3.75 m | 3.55 m | 3.75 m x 3.55 m |
| Second Level | Bedroom 3 | 3.75 m | 2.85 m | 3.75 m x 2.85 m |
| Ground Level | Living Room | 5.12 m | 4.5 m | 5.12 m x 4.5 m |
| Ground Level | Dining Room | 5.12 m | 4.5 m | 5.12 m x 4.5 m |
| Ground Level | Kitchen | 3.04 m | 2.56 m | 3.04 m x 2.56 m |
| Ground Level | Eating Area | 3.04 m | 2.4 m | 3.04 m x 2.4 m |
| Ground Level | Family Room | 4.2 m | 3.5 m | 4.2 m x 3.5 m |
https://www.realtor.ca/real-estate/27418369/7422-sandhurst-drive-mississauga-lisgar-lisgar














