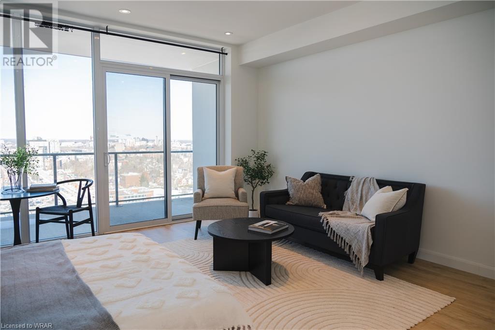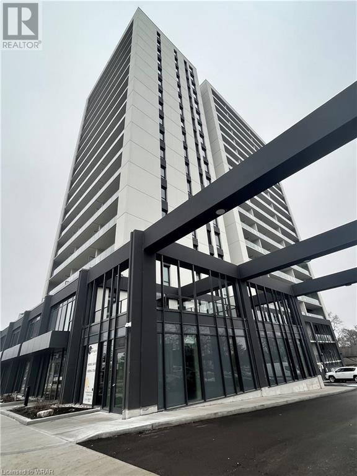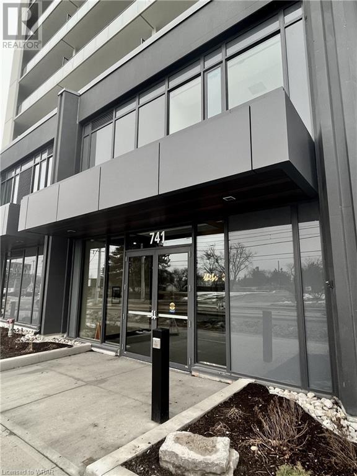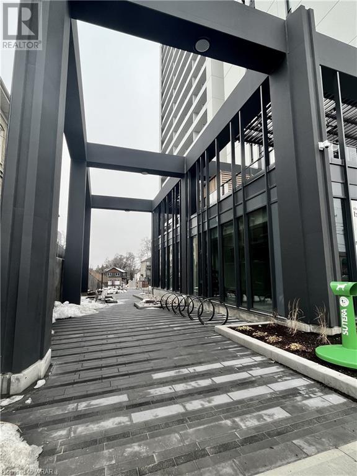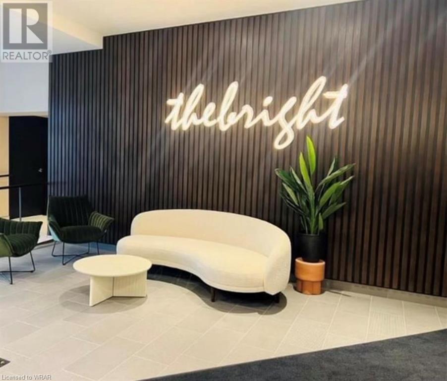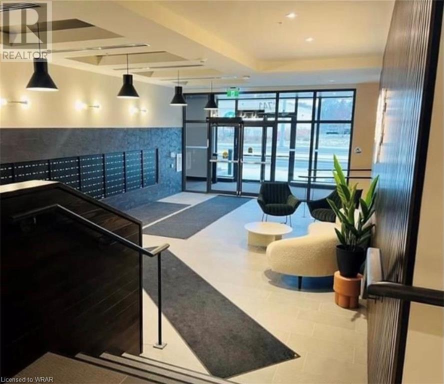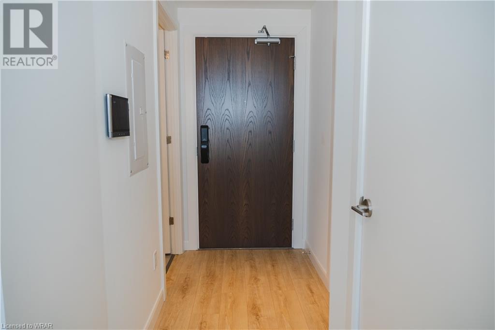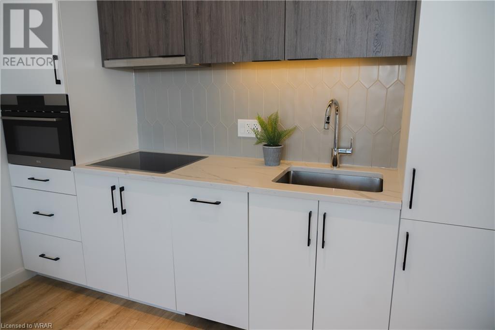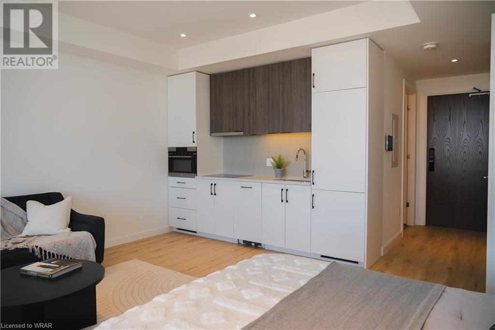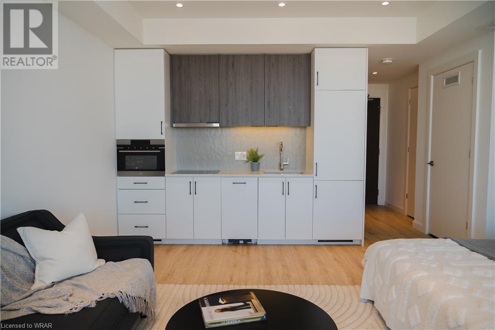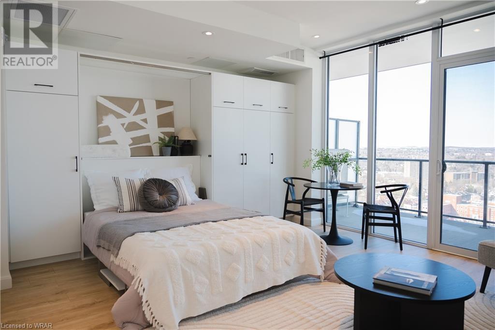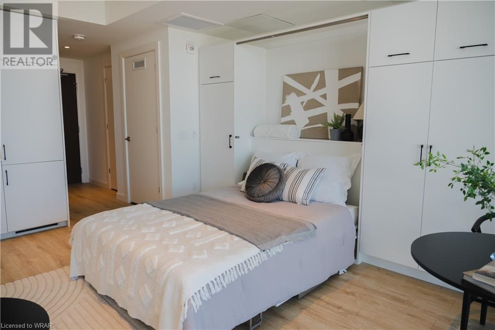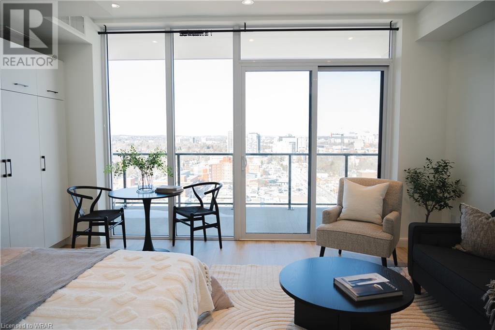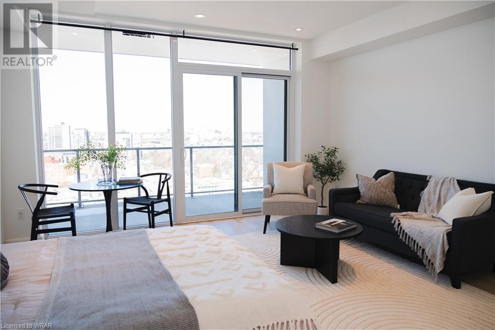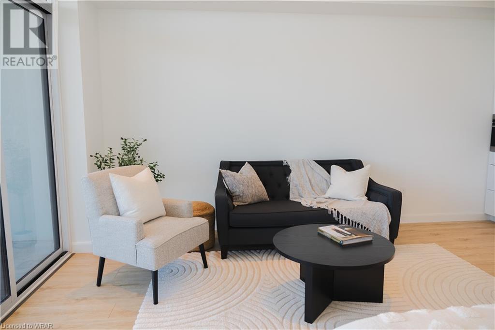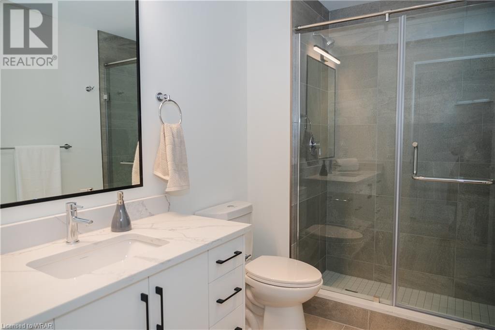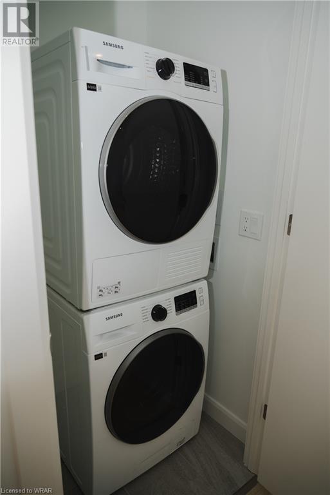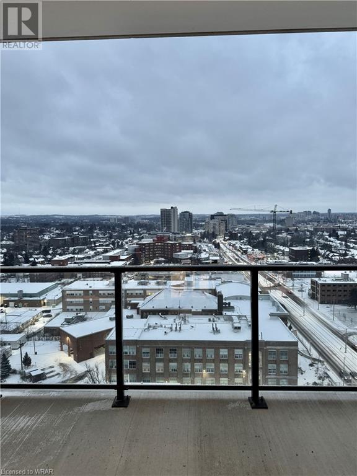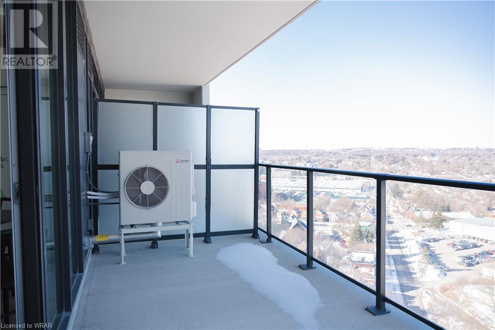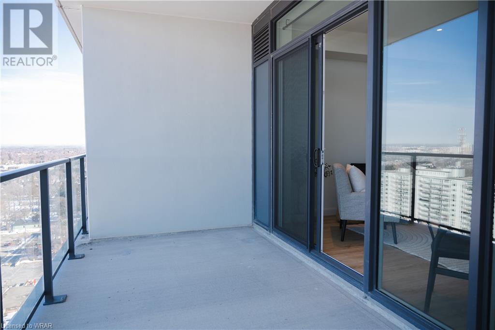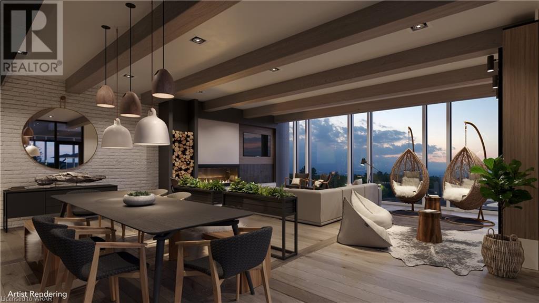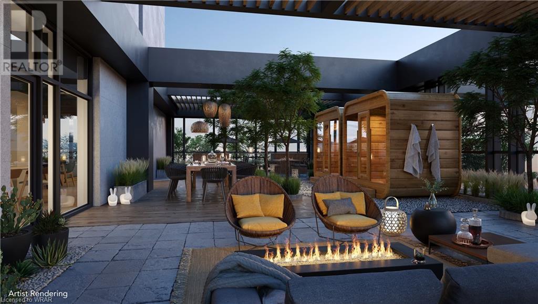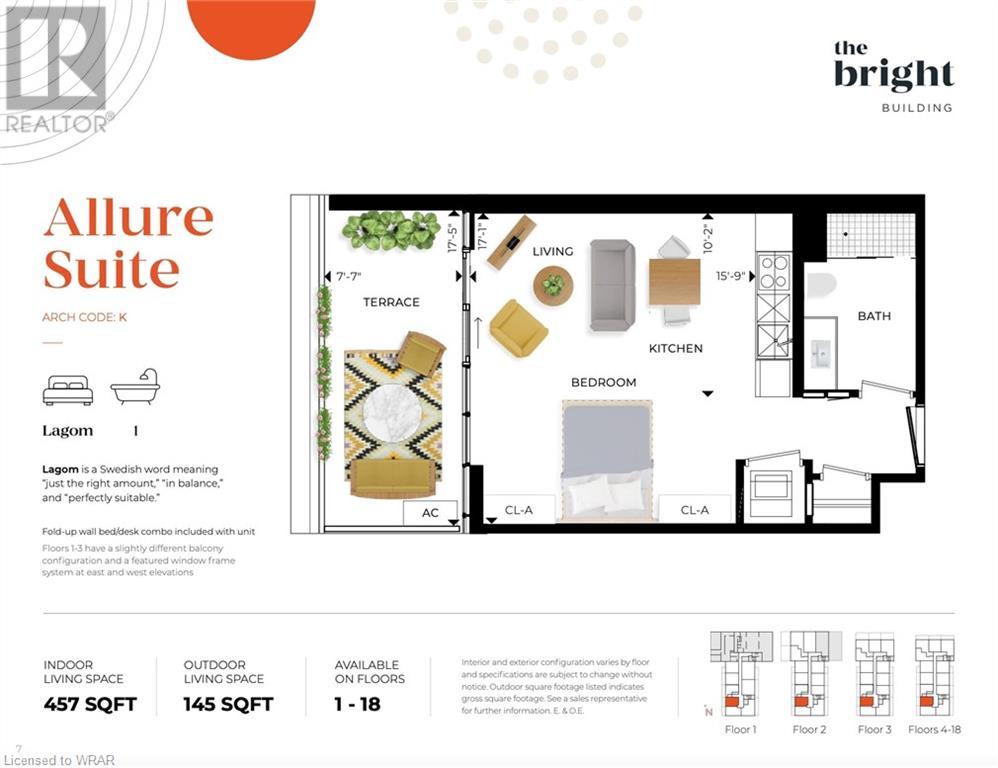741 King Street Unit# 611 Home For Sale Kitchener, Ontario N2G 0E9
40630455
Instantly Display All Photos
Complete this form to instantly display all photos and information. View as many properties as you wish.
$384,800Maintenance,
$246.78 Monthly
Maintenance,
$246.78 MonthlyDiscover the perfect fusion of sophistication and convenience at the Bright Building, situated on the border of Downtown Kitchener and Uptown Waterloo! This bright studio apartment offers a luxurious living experience, complete with a built-in Murphy bed that effortlessly transforms the living room space into a bedroom, heated bathroom floors, custom closets, ensuite laundry, and elegant underlight accents. Step out onto your expansive terrace each morning to enjoy a coffee and take in the surroundings. Plus, parking is included! Step into the expansive lobby, where elegance and warmth welcome you. Benefit from the cutting-edge automated parcel delivery system, which simplifies your online shopping. For the active lifestyle enthusiast, enjoy the large bike storage and repair station, encouraging both fitness and eco-friendly commuting. Relax in the Hygge lounge, a serene retreat complete with a library, café, and cozy fireplace seating. Venture outdoors to the large terrace, where you can unwind in two saunas, gather around the grand communal table, or enjoy the outdoor kitchen/bar, all shaded by trellises for comfort. Experience unmatched luxury at the Bright Building—your new home is ready for you! (id:34792)
Property Details
| MLS® Number | 40630455 |
| Property Type | Single Family |
| Amenities Near By | Hospital, Park, Place Of Worship, Public Transit, Schools |
| Community Features | High Traffic Area |
| Features | Balcony |
| Parking Space Total | 1 |
Building
| Bathroom Total | 1 |
| Bedrooms Above Ground | 1 |
| Bedrooms Total | 1 |
| Age | New Building |
| Appliances | Dishwasher, Dryer, Refrigerator, Stove, Washer |
| Basement Type | None |
| Construction Style Attachment | Attached |
| Cooling Type | Central Air Conditioning |
| Exterior Finish | Concrete |
| Heating Type | Forced Air |
| Stories Total | 1 |
| Size Interior | 457 Sqft |
| Type | Apartment |
| Utility Water | Municipal Water |
Land
| Access Type | Road Access, Highway Access, Highway Nearby |
| Acreage | No |
| Land Amenities | Hospital, Park, Place Of Worship, Public Transit, Schools |
| Sewer | Municipal Sewage System |
| Size Total Text | Under 1/2 Acre |
| Zoning Description | Mu3 |
Rooms
| Level | Type | Length | Width | Dimensions |
|---|---|---|---|---|
| Main Level | Kitchen | 17'1'' x 15'9'' | ||
| Main Level | Bedroom | 15'9'' x 17'1'' | ||
| Main Level | 3pc Bathroom | 9'9'' x 6'2'' | ||
| Main Level | Living Room | 17'1'' x 15'9'' |
https://www.realtor.ca/real-estate/27275418/741-king-street-unit-611-kitchener


