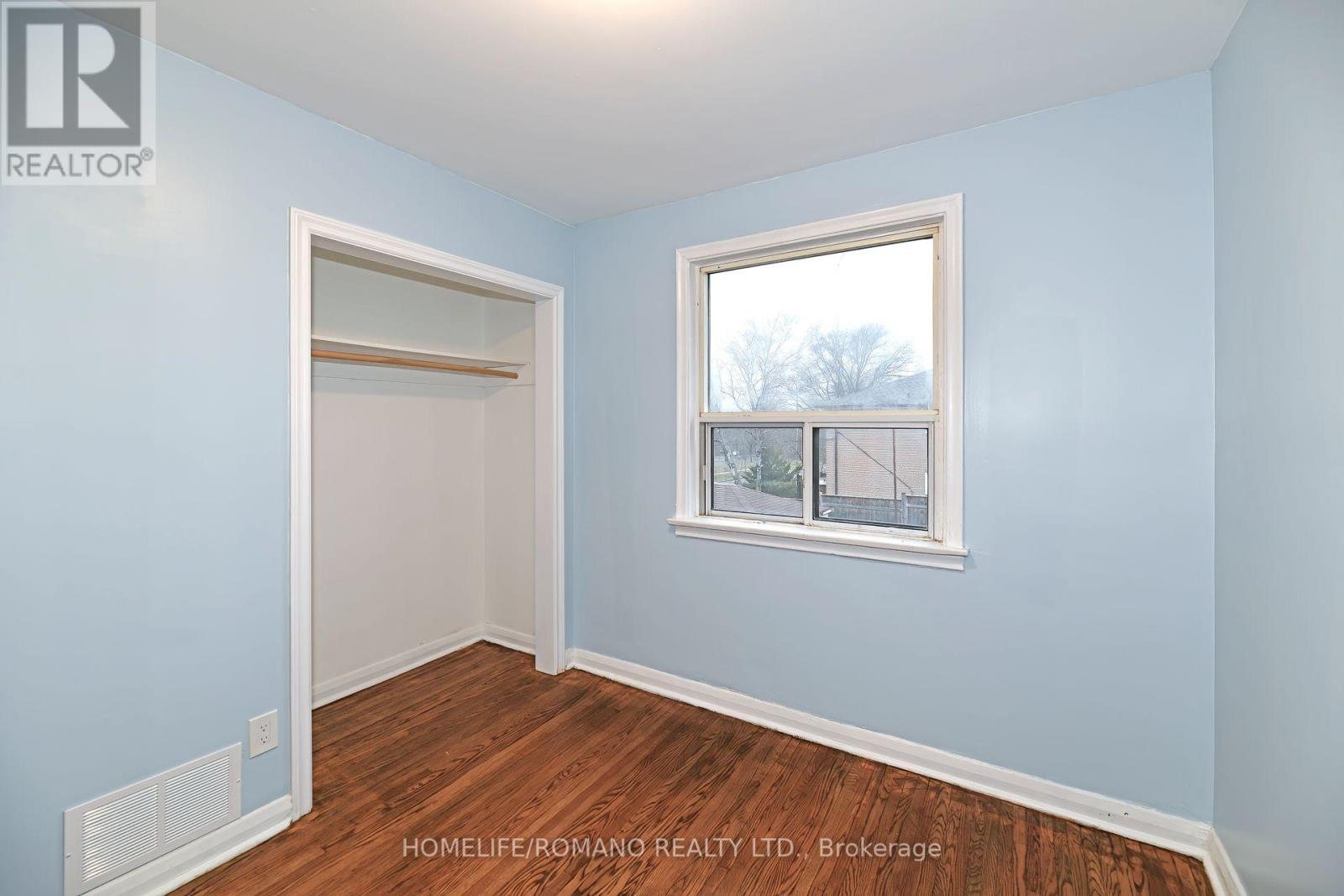(855) 500-SOLD
Info@SearchRealty.ca
74 Chalkfarm Drive Home For Sale Toronto (Downsview-Roding-Cfb), Ontario M3L 1L2
W11891076
Instantly Display All Photos
Complete this form to instantly display all photos and information. View as many properties as you wish.
4 Bedroom
3 Bathroom
Central Air Conditioning
Forced Air
$790,000
Charming Character on Chalkfarm. This semi-detached, 2-storey home offers compelling potential for multigenerational living and customization. Set on a 29' x 120' lot, its conveniently located near Oakdale Golf and Country Club, major highways, Humber River Regional Hospital, parks, and schools. Featuring a single-car detached garage, a separate entrance, and spacious rooms, this property presents a great chance to create your ideal home in a coveted North York community! (id:34792)
Property Details
| MLS® Number | W11891076 |
| Property Type | Single Family |
| Community Name | Downsview-Roding-CFB |
| Amenities Near By | Place Of Worship, Public Transit, Schools, Hospital |
| Features | Carpet Free |
| Parking Space Total | 5 |
Building
| Bathroom Total | 3 |
| Bedrooms Above Ground | 4 |
| Bedrooms Total | 4 |
| Appliances | Water Heater, Dryer, Microwave, Oven, Range, Refrigerator, Two Stoves, Window Coverings |
| Basement Development | Finished |
| Basement Features | Separate Entrance |
| Basement Type | N/a (finished) |
| Construction Style Attachment | Semi-detached |
| Cooling Type | Central Air Conditioning |
| Exterior Finish | Brick |
| Flooring Type | Laminate, Hardwood |
| Foundation Type | Block |
| Half Bath Total | 1 |
| Heating Fuel | Natural Gas |
| Heating Type | Forced Air |
| Stories Total | 2 |
| Type | House |
| Utility Water | Municipal Water |
Parking
| Detached Garage |
Land
| Acreage | No |
| Land Amenities | Place Of Worship, Public Transit, Schools, Hospital |
| Sewer | Sanitary Sewer |
| Size Depth | 120 Ft |
| Size Frontage | 29 Ft ,11 In |
| Size Irregular | 29.98 X 120 Ft |
| Size Total Text | 29.98 X 120 Ft |
Rooms
| Level | Type | Length | Width | Dimensions |
|---|---|---|---|---|
| Second Level | Primary Bedroom | 3.12 m | 4.76 m | 3.12 m x 4.76 m |
| Second Level | Bedroom 3 | 3.12 m | 3.93 m | 3.12 m x 3.93 m |
| Second Level | Bedroom 4 | 2.62 m | 2.86 m | 2.62 m x 2.86 m |
| Basement | Recreational, Games Room | 3.66 m | 4.8 m | 3.66 m x 4.8 m |
| Basement | Kitchen | 2.65 m | 3.76 m | 2.65 m x 3.76 m |
| Ground Level | Kitchen | 3.19 m | 3.88 m | 3.19 m x 3.88 m |
| Ground Level | Living Room | 3.93 m | 4.75 m | 3.93 m x 4.75 m |
| Ground Level | Dining Room | 3.93 m | 4.75 m | 3.93 m x 4.75 m |
| Ground Level | Bedroom | 2.78 m | 2.85 m | 2.78 m x 2.85 m |




























