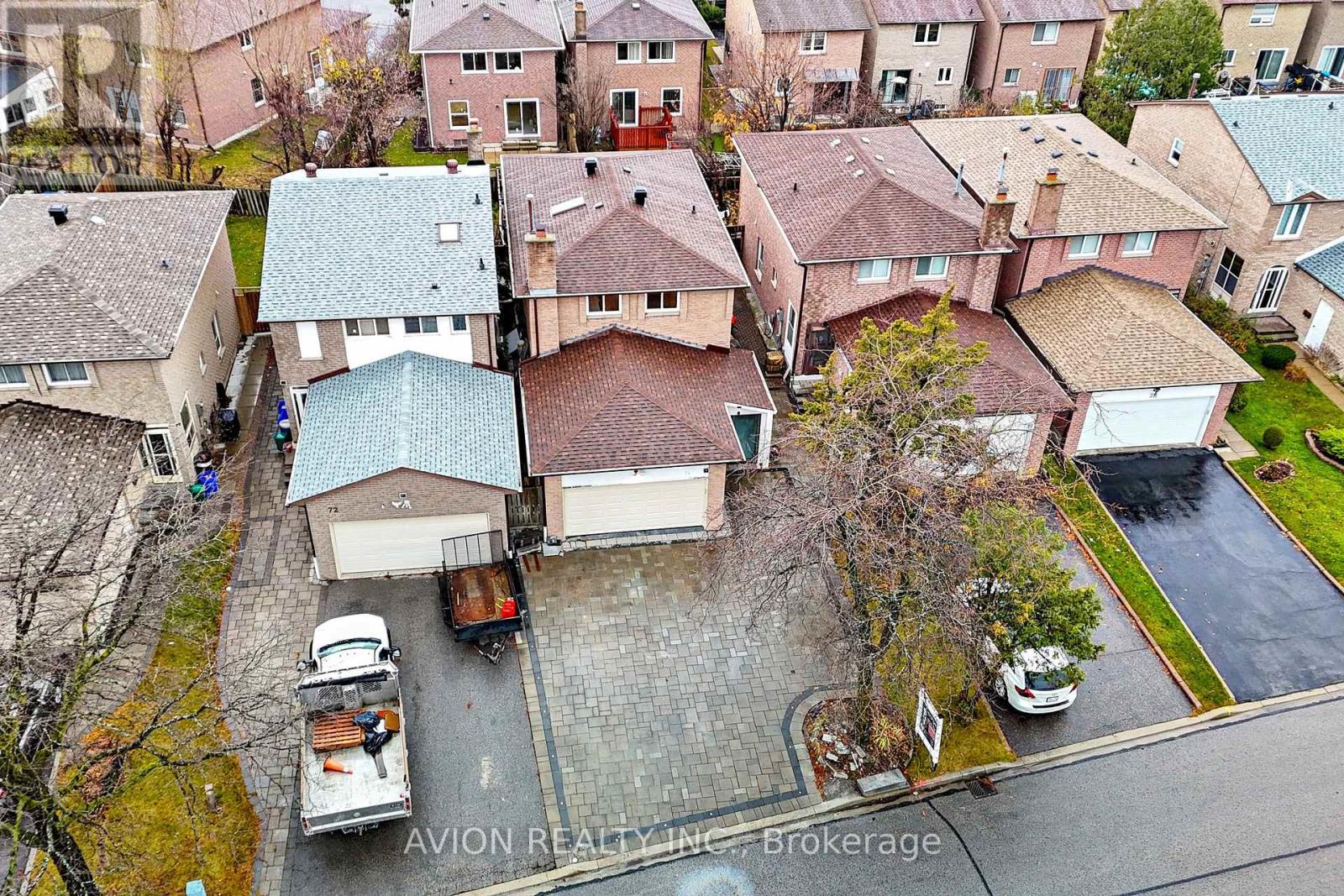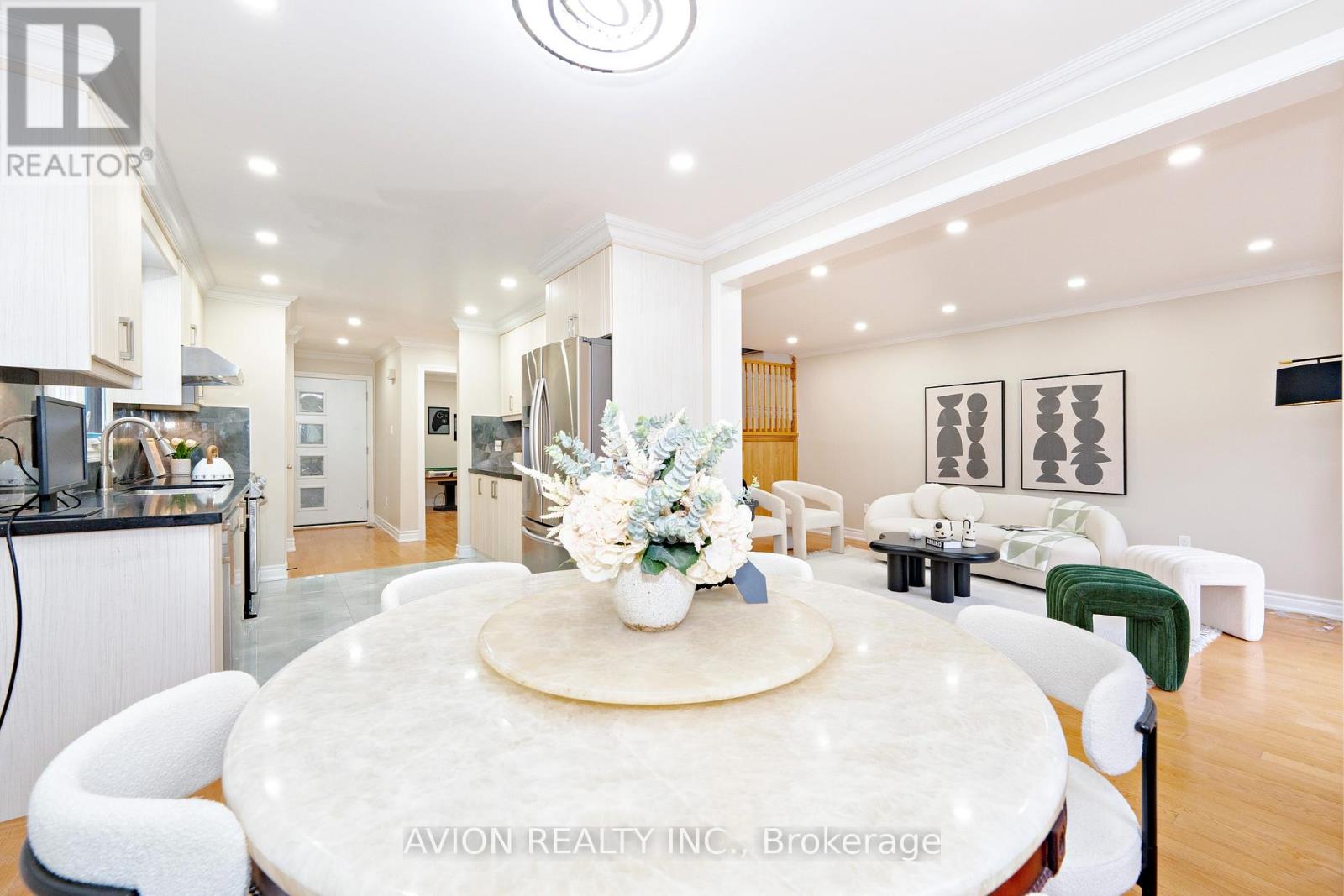5 Bedroom
4 Bathroom
Fireplace
Central Air Conditioning
Forced Air
$1,199,900
Step Into This Bright And Beautifully Maintained 4-Bedroom Home Featuring A Double Garage, A Massive Interlocked Driveway That Parks Up To 5 Cars, And A Sizeable Backyard Perfect For Family Gatherings And Gardening. Designed With Functional Layouts, The Home Is Bathed In Natural Sunlight From Numerous Windows And A Charming Skylight, Creating A Warm And Airy Atmosphere. The Main-Floor Bedroom Is Ideal For Seniors Or Guests, While All Bedrooms Are Generously Sized For Comfortable Living. Freshly Painted With Elegant Hardwood Floors On The Main Level (No Carpet Throughout) And Modern Pot Lights, This Home Exudes Timeless Charm And Practicality. The Finished Basement Adds A Spacious Recreation Room, An Additional Bedroom, A Full Bath, And Ample Storage. Situated In One Of Markham's Most Desirable Neighbourhoods, It's Just Steps From Pacific Mall, Milliken GO Station, Top-Rated Restaurants, Supermarkets, Community Centres, And ShoppingA Perfect Blend Of Comfort, Convenience, And Location. **** EXTRAS **** Existing Appliances Including Fridge, Stove, Range Hood, Washer, Dryer, Existing Light Fixtures, Existing Window Coverings. (id:34792)
Property Details
|
MLS® Number
|
N10441053 |
|
Property Type
|
Single Family |
|
Community Name
|
Milliken Mills West |
|
Parking Space Total
|
6 |
Building
|
Bathroom Total
|
4 |
|
Bedrooms Above Ground
|
4 |
|
Bedrooms Below Ground
|
1 |
|
Bedrooms Total
|
5 |
|
Basement Development
|
Finished |
|
Basement Type
|
N/a (finished) |
|
Construction Style Attachment
|
Link |
|
Cooling Type
|
Central Air Conditioning |
|
Exterior Finish
|
Brick |
|
Fireplace Present
|
Yes |
|
Flooring Type
|
Vinyl, Hardwood, Laminate |
|
Foundation Type
|
Concrete |
|
Half Bath Total
|
2 |
|
Heating Fuel
|
Natural Gas |
|
Heating Type
|
Forced Air |
|
Stories Total
|
2 |
|
Type
|
House |
|
Utility Water
|
Municipal Water |
Parking
Land
|
Acreage
|
No |
|
Sewer
|
Sanitary Sewer |
|
Size Depth
|
107 Ft ,4 In |
|
Size Frontage
|
30 Ft ,4 In |
|
Size Irregular
|
30.38 X 107.37 Ft |
|
Size Total Text
|
30.38 X 107.37 Ft |
Rooms
| Level |
Type |
Length |
Width |
Dimensions |
|
Second Level |
Primary Bedroom |
5.79 m |
3.66 m |
5.79 m x 3.66 m |
|
Second Level |
Bedroom 2 |
3.35 m |
3.96 m |
3.35 m x 3.96 m |
|
Second Level |
Bedroom 3 |
3.35 m |
3.96 m |
3.35 m x 3.96 m |
|
Basement |
Bedroom 5 |
3.35 m |
3.96 m |
3.35 m x 3.96 m |
|
Basement |
Recreational, Games Room |
5.34 m |
3.41 m |
5.34 m x 3.41 m |
|
Main Level |
Living Room |
5.34 m |
3.41 m |
5.34 m x 3.41 m |
|
Main Level |
Family Room |
5.34 m |
3.41 m |
5.34 m x 3.41 m |
|
Main Level |
Dining Room |
3.05 m |
3.07 m |
3.05 m x 3.07 m |
|
Main Level |
Kitchen |
3.41 m |
3.07 m |
3.41 m x 3.07 m |
|
Main Level |
Bedroom 4 |
5.01 m |
3.71 m |
5.01 m x 3.71 m |
https://www.realtor.ca/real-estate/27674445/74-appleby-crescent-markham-milliken-mills-west-milliken-mills-west










































