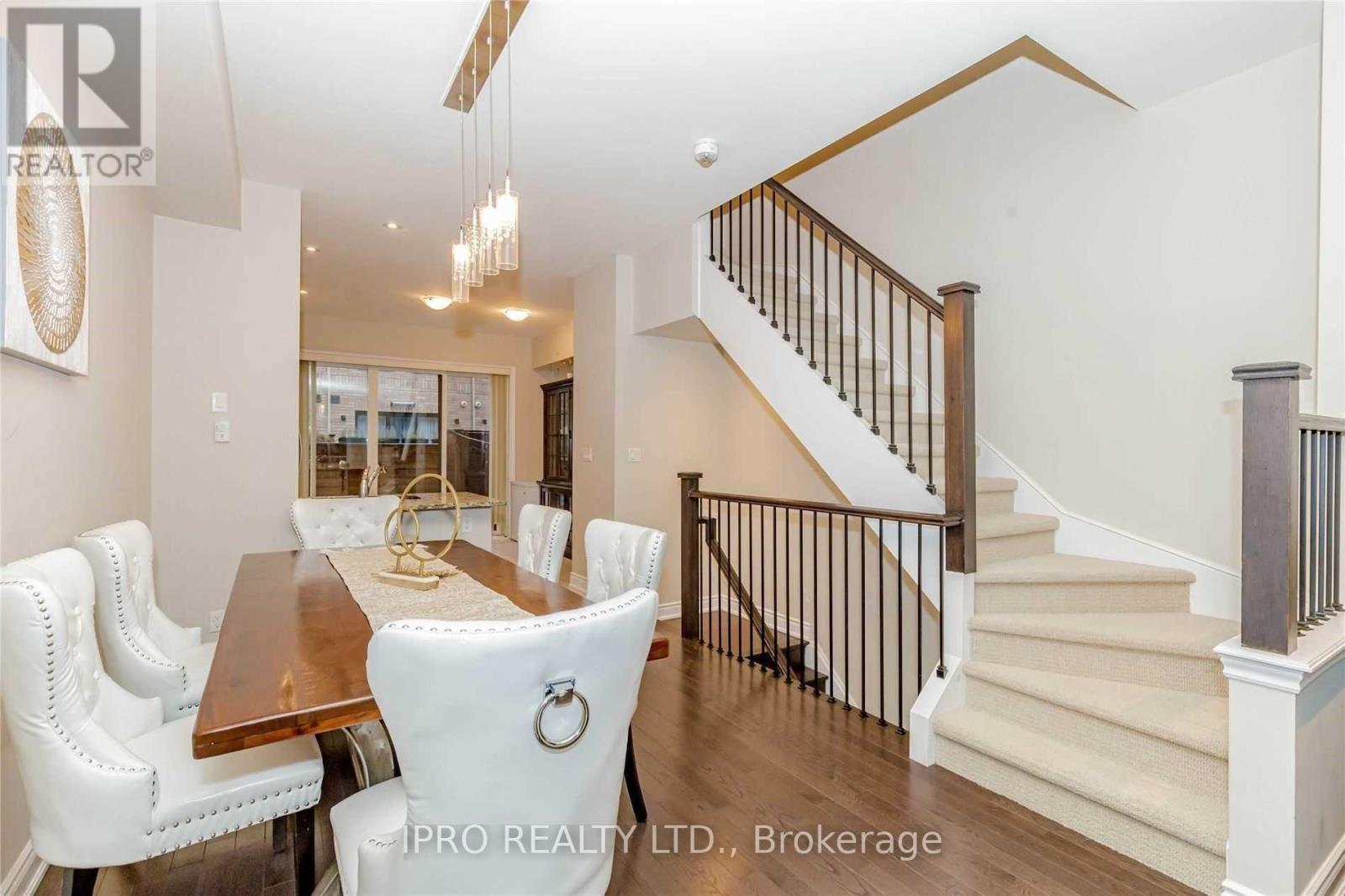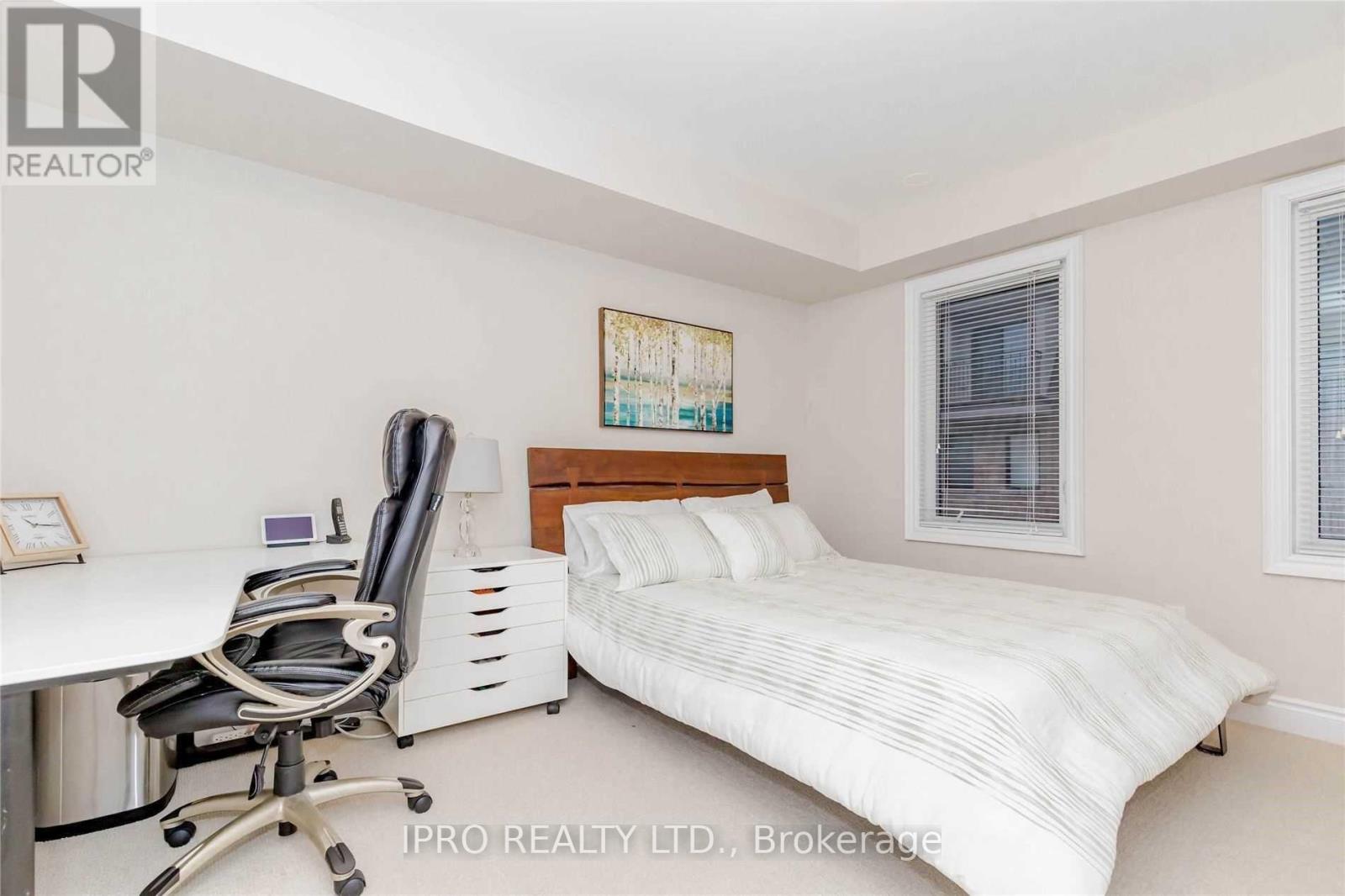4 Bedroom
3 Bathroom
Fireplace
Central Air Conditioning
Forced Air
$3,750 Monthly
Beautiful three bedroom + den/office townhouse, around 2000 sqft of living space. Tandem two car garage with extra storage space, high ceilings, large windows full of sunlight, pot lights, gas fireplace, W/O to balcony with gas/water hookup for BBQ. Kitchen with breakfast bar, ceramic floors, granite counters/backsplash, modern layout, open concept, stainless steel appliances, built-in dishwasher. Window coverings and front load washer & dryer on upper level for convenient laundry. Great location, close to all amenities, Walmart, superstore, banks, restaurants, LCBO, gas stations, Oakville place mall. Minutes to Oakville GO station, QEW/407 and much more! (id:34792)
Property Details
|
MLS® Number
|
W10405902 |
|
Property Type
|
Single Family |
|
Community Name
|
River Oaks |
|
Amenities Near By
|
Park, Public Transit, Schools |
|
Parking Space Total
|
2 |
Building
|
Bathroom Total
|
3 |
|
Bedrooms Above Ground
|
3 |
|
Bedrooms Below Ground
|
1 |
|
Bedrooms Total
|
4 |
|
Amenities
|
Fireplace(s) |
|
Appliances
|
Water Heater, Dishwasher, Dryer, Microwave, Refrigerator, Stove, Washer, Window Coverings |
|
Construction Style Attachment
|
Attached |
|
Cooling Type
|
Central Air Conditioning |
|
Exterior Finish
|
Brick |
|
Fireplace Present
|
Yes |
|
Flooring Type
|
Carpeted, Ceramic, Hardwood |
|
Foundation Type
|
Concrete |
|
Half Bath Total
|
1 |
|
Heating Fuel
|
Natural Gas |
|
Heating Type
|
Forced Air |
|
Stories Total
|
3 |
|
Type
|
Row / Townhouse |
|
Utility Water
|
Municipal Water |
Parking
Land
|
Acreage
|
No |
|
Land Amenities
|
Park, Public Transit, Schools |
|
Sewer
|
Sanitary Sewer |
Rooms
| Level |
Type |
Length |
Width |
Dimensions |
|
Third Level |
Bedroom 2 |
|
|
Measurements not available |
|
Third Level |
Bedroom 3 |
|
|
Measurements not available |
|
Third Level |
Laundry Room |
|
|
Measurements not available |
|
Third Level |
Primary Bedroom |
|
|
Measurements not available |
|
Main Level |
Den |
|
|
Measurements not available |
|
Upper Level |
Living Room |
|
|
Measurements not available |
|
Upper Level |
Dining Room |
|
|
Measurements not available |
|
Upper Level |
Kitchen |
|
|
Measurements not available |
https://www.realtor.ca/real-estate/27613507/74-250-royalton-common-oakville-river-oaks-river-oaks

































