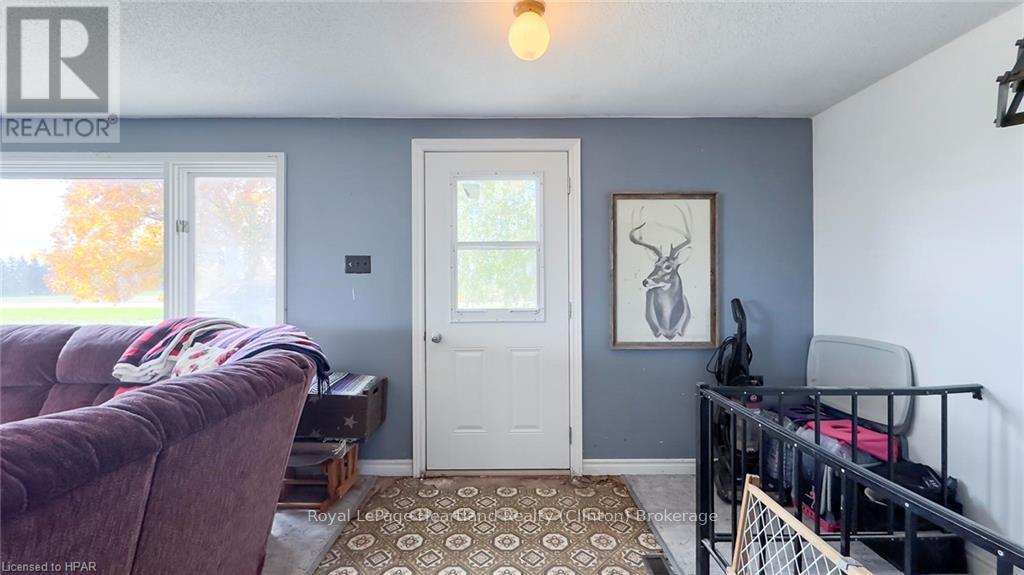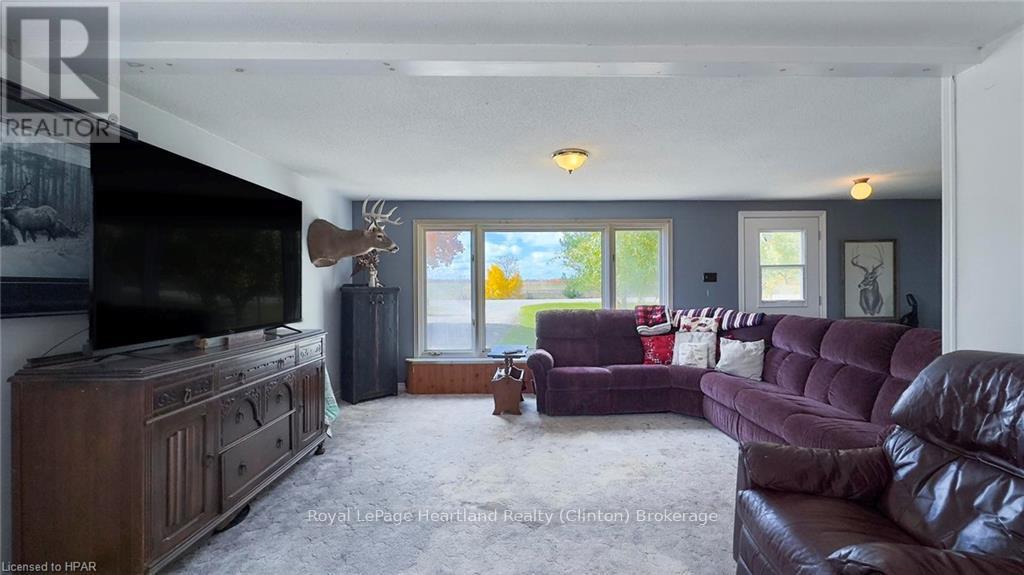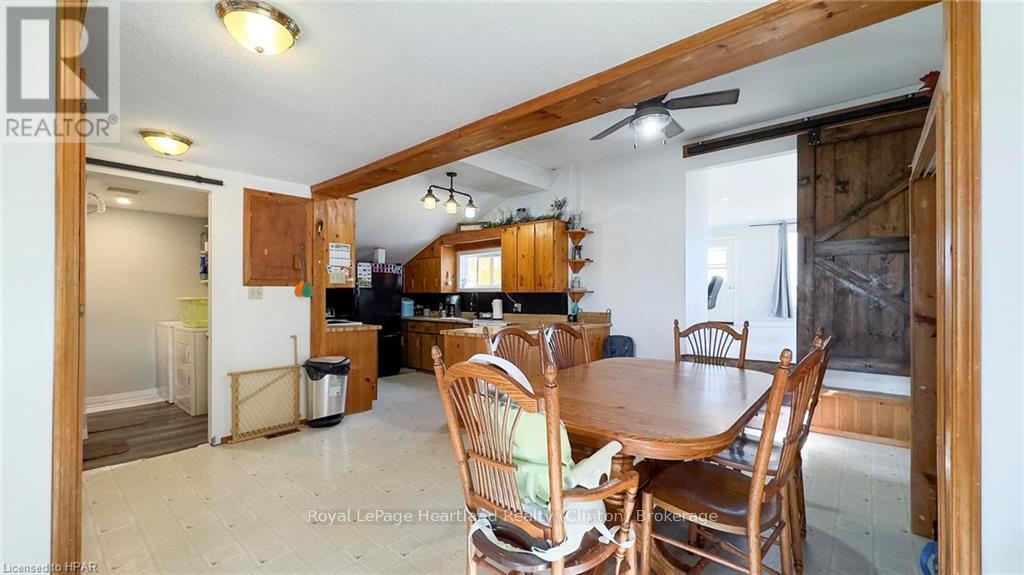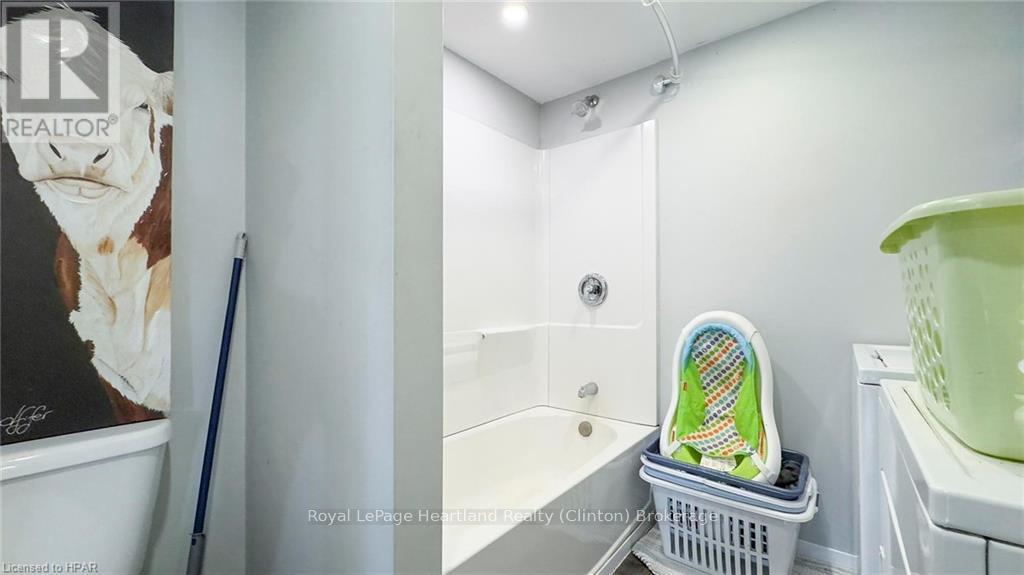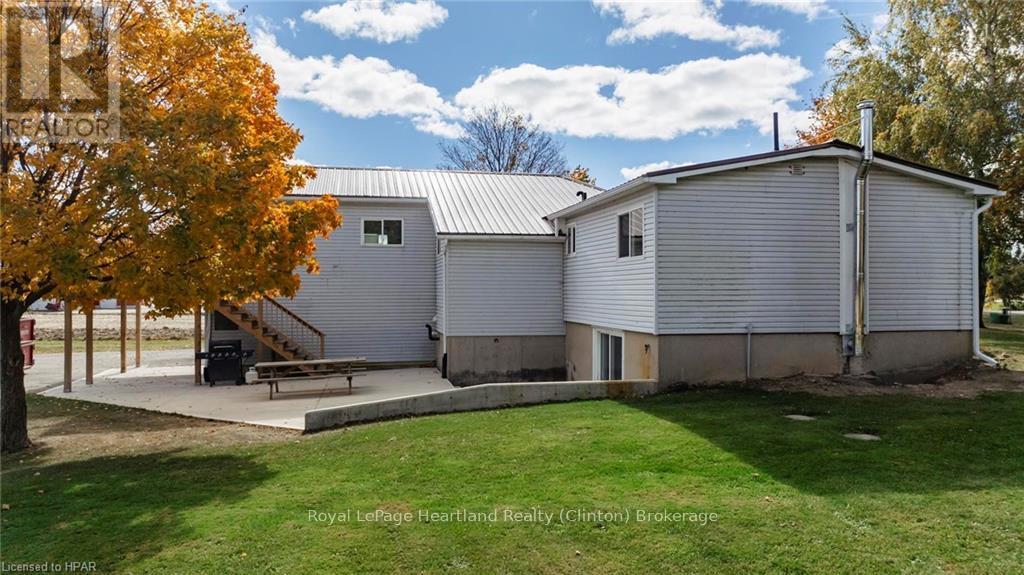4 Bedroom
2 Bathroom
Bungalow
Forced Air
$699,000
Charming Country Property with Endless Potential\r\n\r\nDreaming of country living and the space to grow your home business? This peaceful 1-acre property is your affordable gateway to a rural lifestyle with all the perks. Zoned AG 4, it offers unparalleled versatility—ideal for small-scale farming, a home-based business, or simply enjoying the serene surroundings.\r\n\r\nThe 4-bedroom home features a brand-new propane furnace and a cozy woodstove with a new chimney, ensuring warmth and comfort through the seasons. While the property offers plenty of charm, there’s still room for your personal touch to make it your own.\r\n\r\nOutdoors, a spacious paved driveway provides ample parking for vehicles, trailers, or equipment—perfect for entrepreneurs or hobbyists needing extra space. The attached garage includes a workshop for your projects, while the mix of lush lawn and pastureland is ideal for raising chickens, livestock, or simply savoring country life.\r\n\r\nThe master suite boasts a private deck with stunning views, and the walk-out basement offers endless possibilities for a rec room or office space, with patio doors that lead to your expansive backyard.\r\n\r\nWith key upgrades already underway—including a new propane furnace, a replacement front bay window, and a new basement patio door—this property is ready for you to shape it into your dream country retreat.\r\n\r\nAffordable, versatile, and full of potential—don’t let this opportunity slip by! Contact your REALTOR® today and make your move to country living. (id:34792)
Property Details
|
MLS® Number
|
X11880273 |
|
Property Type
|
Single Family |
|
Community Name
|
Stanley |
|
Equipment Type
|
Propane Tank, Water Heater |
|
Features
|
Hillside, Sloping, Paved Yard |
|
Parking Space Total
|
4 |
|
Rental Equipment Type
|
Propane Tank, Water Heater |
|
Structure
|
Deck |
Building
|
Bathroom Total
|
2 |
|
Bedrooms Above Ground
|
4 |
|
Bedrooms Total
|
4 |
|
Appliances
|
Water Heater, Dryer, Refrigerator, Stove, Washer |
|
Architectural Style
|
Bungalow |
|
Basement Features
|
Separate Entrance, Walk Out |
|
Basement Type
|
N/a |
|
Construction Style Attachment
|
Detached |
|
Exterior Finish
|
Aluminum Siding, Vinyl Siding |
|
Foundation Type
|
Concrete, Poured Concrete |
|
Heating Fuel
|
Propane |
|
Heating Type
|
Forced Air |
|
Stories Total
|
1 |
|
Type
|
House |
Parking
|
Attached Garage
|
|
|
Inside Entry
|
|
Land
|
Acreage
|
No |
|
Sewer
|
Septic System |
|
Size Frontage
|
132 M |
|
Size Irregular
|
132 X 330 Acre |
|
Size Total Text
|
132 X 330 Acre|1/2 - 1.99 Acres |
|
Zoning Description
|
Ag4 |
Rooms
| Level |
Type |
Length |
Width |
Dimensions |
|
Lower Level |
Recreational, Games Room |
7.21 m |
6.1 m |
7.21 m x 6.1 m |
|
Lower Level |
Other |
6.73 m |
3.68 m |
6.73 m x 3.68 m |
|
Lower Level |
Other |
5.99 m |
2.9 m |
5.99 m x 2.9 m |
|
Lower Level |
Other |
3.05 m |
2.16 m |
3.05 m x 2.16 m |
|
Lower Level |
Utility Room |
3.35 m |
3.05 m |
3.35 m x 3.05 m |
|
Lower Level |
Other |
6.17 m |
5.31 m |
6.17 m x 5.31 m |
|
Main Level |
Living Room |
6.1 m |
4.06 m |
6.1 m x 4.06 m |
|
Main Level |
Kitchen |
4.83 m |
4.32 m |
4.83 m x 4.32 m |
|
Main Level |
Dining Room |
5.61 m |
3.99 m |
5.61 m x 3.99 m |
|
Main Level |
Primary Bedroom |
6.2 m |
5.38 m |
6.2 m x 5.38 m |
|
Main Level |
Bedroom |
3.23 m |
2.77 m |
3.23 m x 2.77 m |
|
Main Level |
Bedroom |
4.29 m |
3.2 m |
4.29 m x 3.2 m |
|
Main Level |
Bedroom |
2.26 m |
2.11 m |
2.26 m x 2.11 m |
|
Main Level |
Bathroom |
3.53 m |
3.2 m |
3.53 m x 3.2 m |
|
Main Level |
Bathroom |
2.59 m |
2.26 m |
2.59 m x 2.26 m |
Utilities
https://www.realtor.ca/real-estate/27707369/73840-goshen-line-bluewater-stanley-stanley





