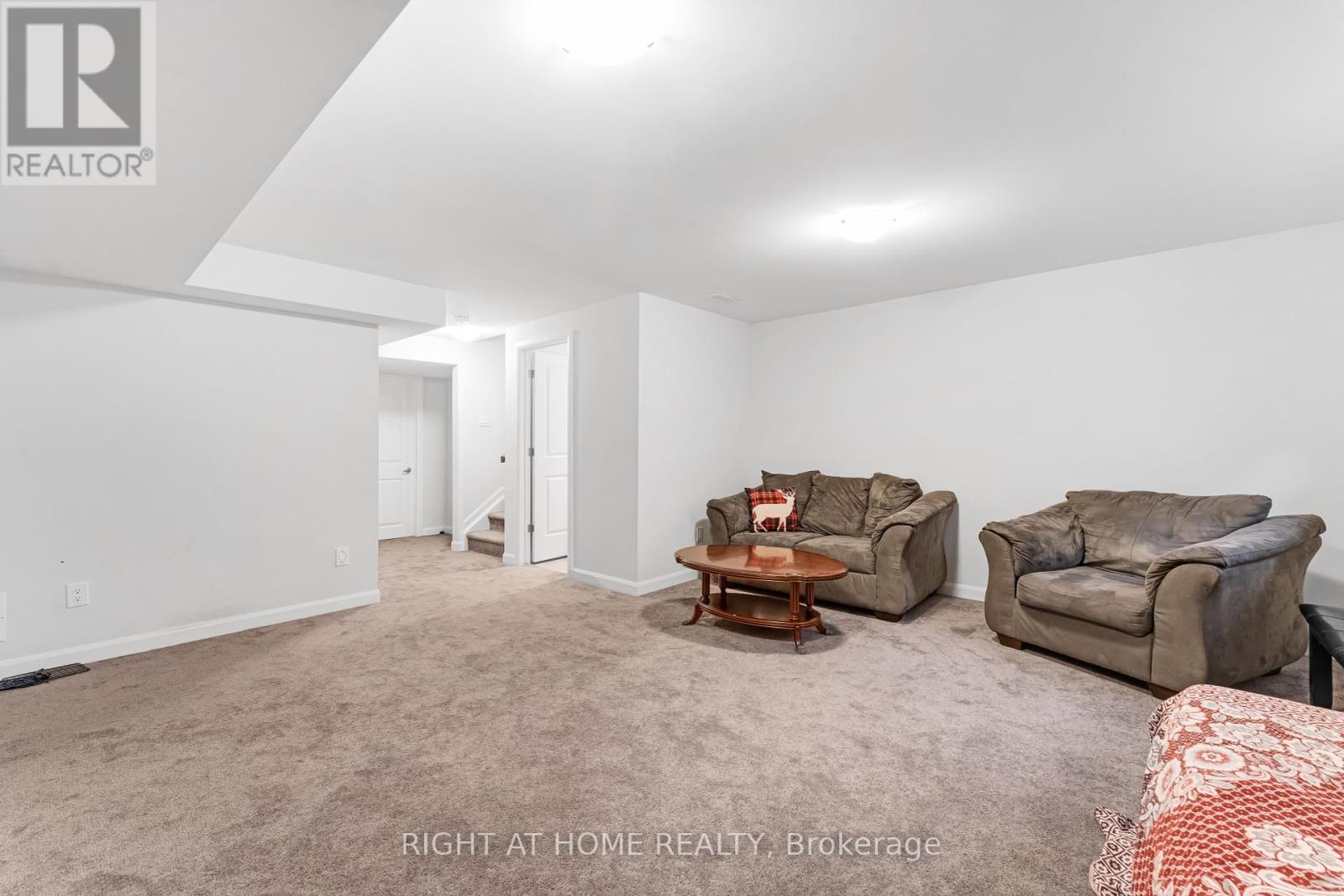4 Bedroom
4 Bathroom
Central Air Conditioning, Ventilation System
Forced Air
$749,900
Discover this stunning 2-year-old Freehold End Unit Townhouse, located in a vibrant, family-friendly neighborhood. Built with the contemporary charm of the Minto model, this spacious home is thoughtfully designed with an open concept layout and upscale modern finishes.Upon entry, you'll be greeted by a bright and inviting main floor, featuring a spacious living area that flows seamlessly into a sleek kitchen equipped with stainless steel appliances. The second level boasts three generously sized bedrooms, including a large primary suite complete with a walk-in closet and a luxurious 4-piece ensuite bathroom. Each bedroom is fitted with ample closet space, ensuring comfort and practicality for the whole family.The finished basement offers a versatile family room with a stylish 2-piece bathroom, perfect for entertaining or even as an additional bedroom if needed. Outside, the attached garage provides convenient inside access.Enjoy the best of suburban living with easy access to Aquaview Park, nearby shops, quality schools, dining, transit, and more! This move-in-ready home is a fantastic opportunity experience the warmth of a growing community and the convenience of modern amenities right at your doorstep! (id:34792)
Property Details
|
MLS® Number
|
X9752133 |
|
Property Type
|
Single Family |
|
Community Name
|
1118 - Avalon East |
|
Parking Space Total
|
2 |
Building
|
Bathroom Total
|
4 |
|
Bedrooms Above Ground
|
4 |
|
Bedrooms Total
|
4 |
|
Appliances
|
Dryer, Microwave, Refrigerator, Stove, Washer |
|
Basement Development
|
Finished |
|
Basement Type
|
Full (finished) |
|
Construction Style Attachment
|
Attached |
|
Cooling Type
|
Central Air Conditioning, Ventilation System |
|
Exterior Finish
|
Brick, Vinyl Siding |
|
Foundation Type
|
Concrete |
|
Half Bath Total
|
1 |
|
Heating Fuel
|
Natural Gas |
|
Heating Type
|
Forced Air |
|
Stories Total
|
2 |
|
Type
|
Row / Townhouse |
|
Utility Water
|
Municipal Water |
Parking
Land
|
Acreage
|
No |
|
Sewer
|
Sanitary Sewer |
|
Size Depth
|
117 Ft ,8 In |
|
Size Frontage
|
22 Ft ,4 In |
|
Size Irregular
|
22.38 X 117.71 Ft ; 117.71 X 41.47 X 103.97x 3.91 X 18.41 |
|
Size Total Text
|
22.38 X 117.71 Ft ; 117.71 X 41.47 X 103.97x 3.91 X 18.41|under 1/2 Acre |
|
Zoning Description
|
R3yy |
https://www.realtor.ca/real-estate/27592405/736-sebastian-street-orleans-cumberland-and-area-1118-avalon-east-1118-avalon-east

































