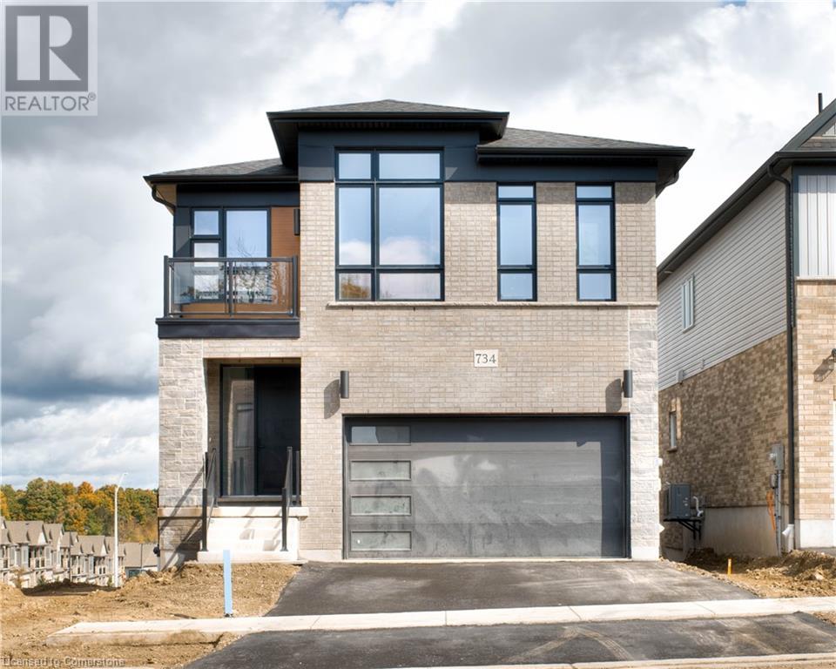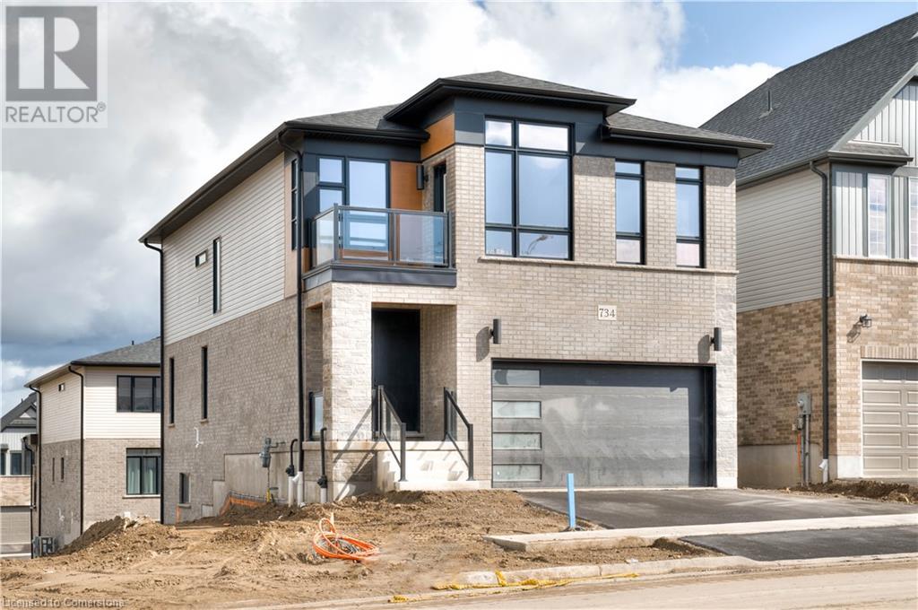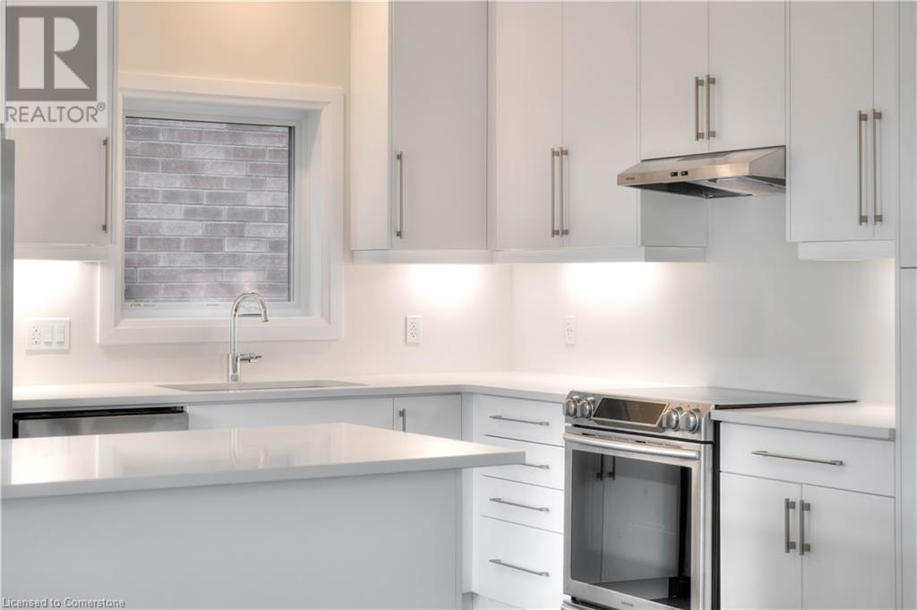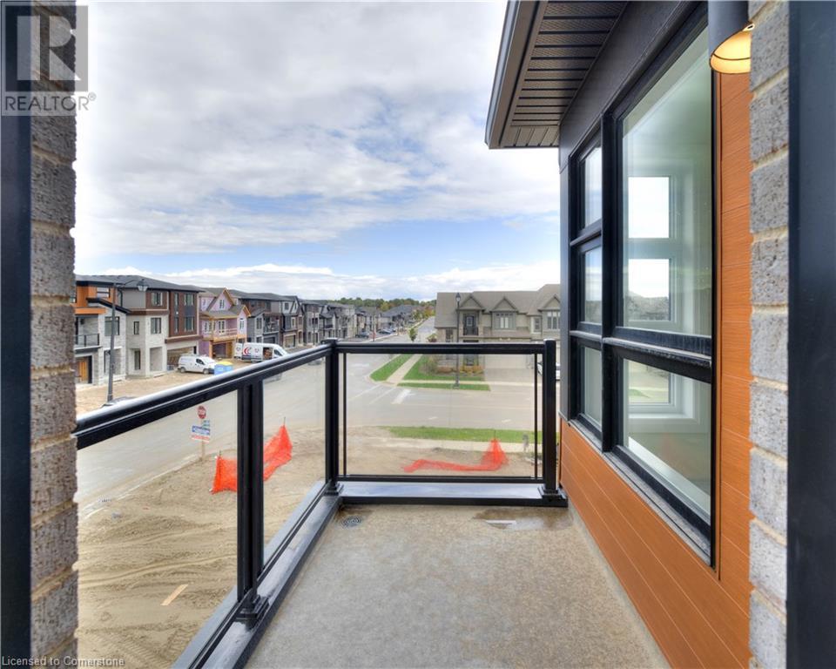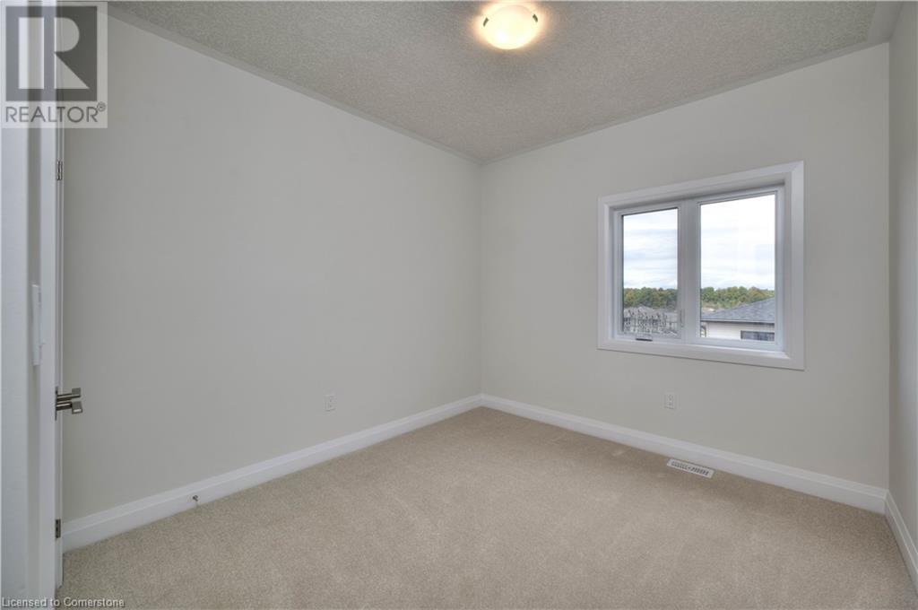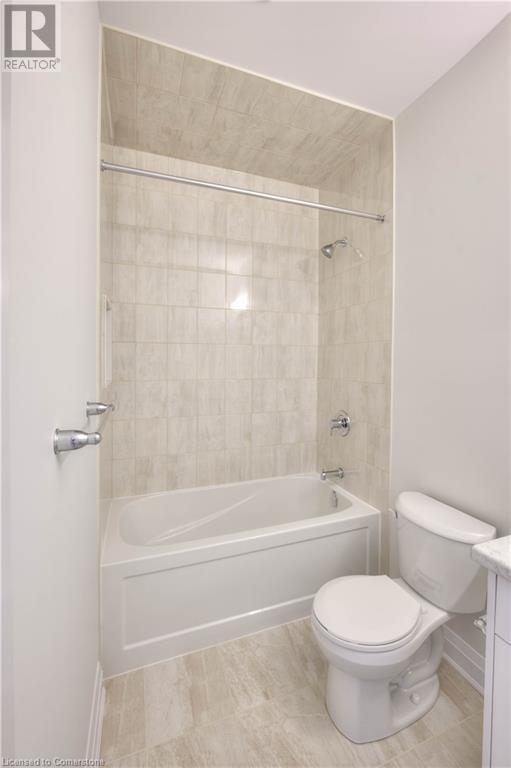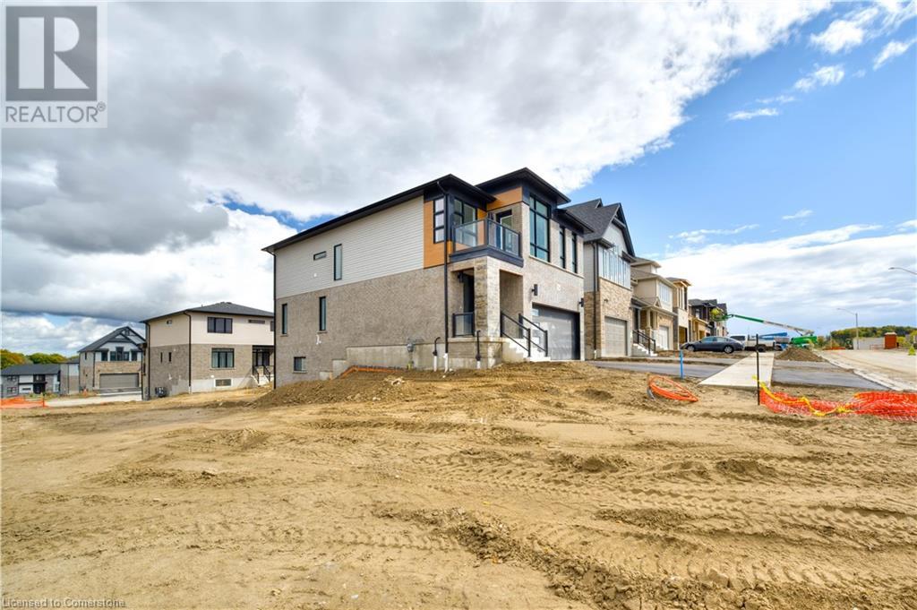4 Bedroom
4 Bathroom
2458 sqft
2 Level
Central Air Conditioning
Forced Air
$3,695 Monthly
Stunning New Build in Vista Hills, Waterloo Welcome to your dream home! This beautifully crafted detached residence features 4 spacious bedrooms and 3.5 luxurious baths, designed for modern living. With higher ceilings throughout, the open-concept layout invites an abundance of natural light, creating a warm and inviting atmosphere. The heart of the home boasts a contemporary kitchen equipped with sleek stainless steel appliances, perfect for culinary enthusiasts. Enjoy seamless entertaining in the adjoining dining and living areas, which flow effortlessly to the outdoor space. The impressive primary suite is a true retreat, featuring a generous walk-in closet and a spa-like 5-piece ensuite bath complete with a relaxing soaker tub. Each additional bedroom offers ample space and comfort, with easy access to stylishly designed bathrooms. Convenience is key with an upper-level laundry room and a well-appointed main floor mudroom, providing functionality for busy families. The double garage adds extra storage and parking space. Nestled in the desirable Vista Hills community, this home combines elegant finishes with neutral color tones, making it the perfect canvas for your personal touch. Don’t miss this opportunity to live in a piece of modern luxury in Waterloo! (id:34792)
Property Details
|
MLS® Number
|
40660102 |
|
Property Type
|
Single Family |
|
Amenities Near By
|
Park, Schools, Shopping |
|
Community Features
|
Quiet Area, School Bus |
|
Equipment Type
|
Water Heater |
|
Features
|
Southern Exposure |
|
Parking Space Total
|
4 |
|
Rental Equipment Type
|
Water Heater |
Building
|
Bathroom Total
|
4 |
|
Bedrooms Above Ground
|
4 |
|
Bedrooms Total
|
4 |
|
Appliances
|
Dishwasher, Refrigerator, Hood Fan |
|
Architectural Style
|
2 Level |
|
Basement Development
|
Unfinished |
|
Basement Type
|
Full (unfinished) |
|
Constructed Date
|
2024 |
|
Construction Style Attachment
|
Detached |
|
Cooling Type
|
Central Air Conditioning |
|
Exterior Finish
|
Brick Veneer, Stone, Vinyl Siding |
|
Fire Protection
|
Smoke Detectors |
|
Foundation Type
|
Poured Concrete |
|
Half Bath Total
|
1 |
|
Heating Fuel
|
Natural Gas |
|
Heating Type
|
Forced Air |
|
Stories Total
|
2 |
|
Size Interior
|
2458 Sqft |
|
Type
|
House |
|
Utility Water
|
Municipal Water |
Parking
Land
|
Acreage
|
No |
|
Land Amenities
|
Park, Schools, Shopping |
|
Sewer
|
Municipal Sewage System |
|
Size Depth
|
98 Ft |
|
Size Frontage
|
36 Ft |
|
Size Total Text
|
Unknown |
|
Zoning Description
|
R6 |
Rooms
| Level |
Type |
Length |
Width |
Dimensions |
|
Second Level |
4pc Bathroom |
|
|
6'0'' x 11'6'' |
|
Second Level |
Laundry Room |
|
|
7'0'' x 6'5'' |
|
Second Level |
4pc Bathroom |
|
|
5'0'' x 9'3'' |
|
Second Level |
5pc Bathroom |
|
|
8'11'' x 14'11'' |
|
Second Level |
Primary Bedroom |
|
|
18'7'' x 19'5'' |
|
Second Level |
Bedroom |
|
|
10'0'' x 11'6'' |
|
Second Level |
Bedroom |
|
|
10'1'' x 11'7'' |
|
Second Level |
Bedroom |
|
|
10'1'' x 15'5'' |
|
Main Level |
Mud Room |
|
|
8'5'' x 7'5'' |
|
Main Level |
Kitchen |
|
|
12'5'' x 11'10'' |
|
Main Level |
Dining Room |
|
|
12'6'' x 9'3'' |
|
Main Level |
Living Room |
|
|
12'10'' x 19'4'' |
|
Main Level |
2pc Bathroom |
|
|
5'4'' x 4'10'' |
|
Main Level |
Foyer |
|
|
Measurements not available |
https://www.realtor.ca/real-estate/27525817/734-autumn-willow-drive-waterloo


