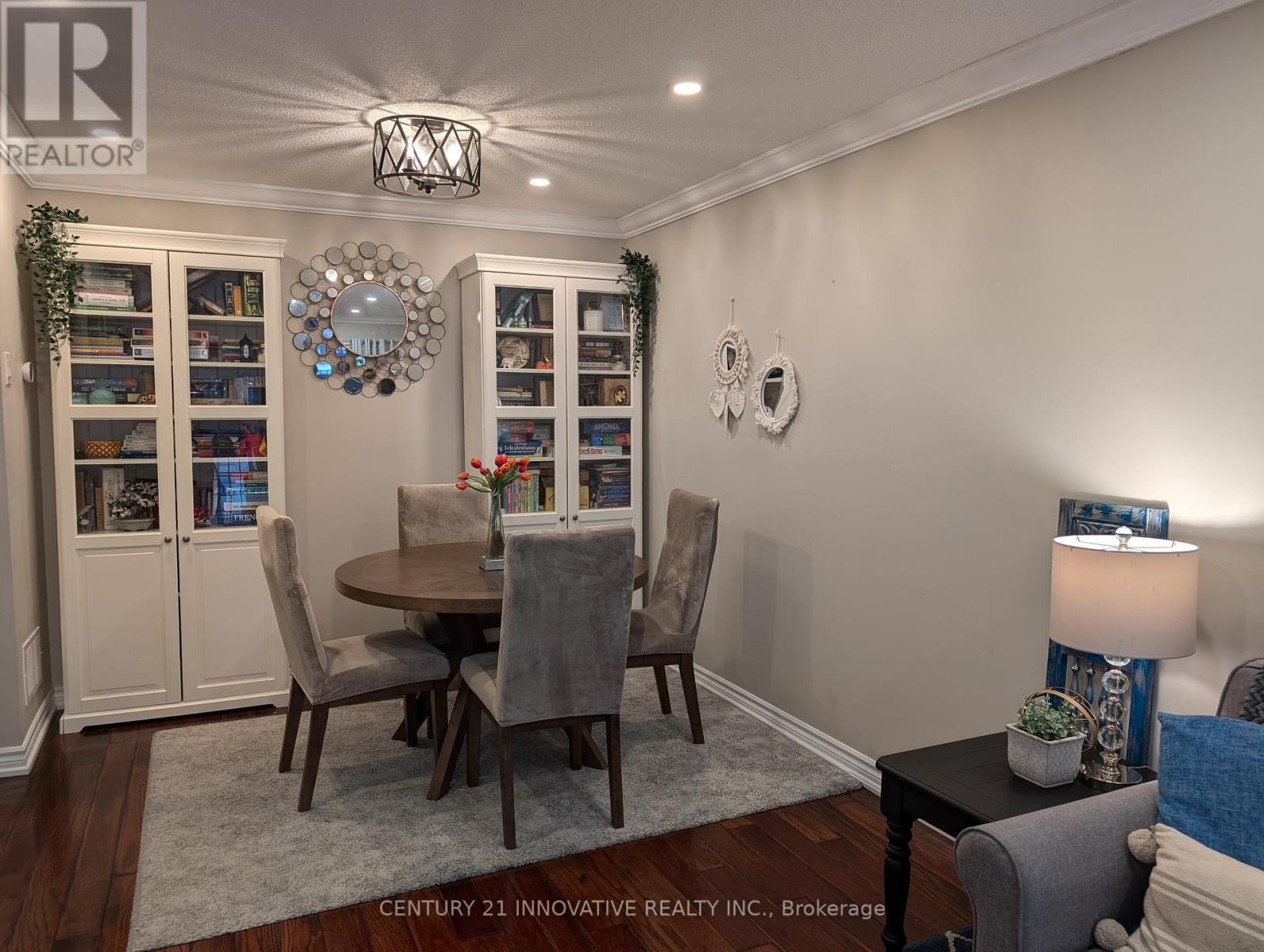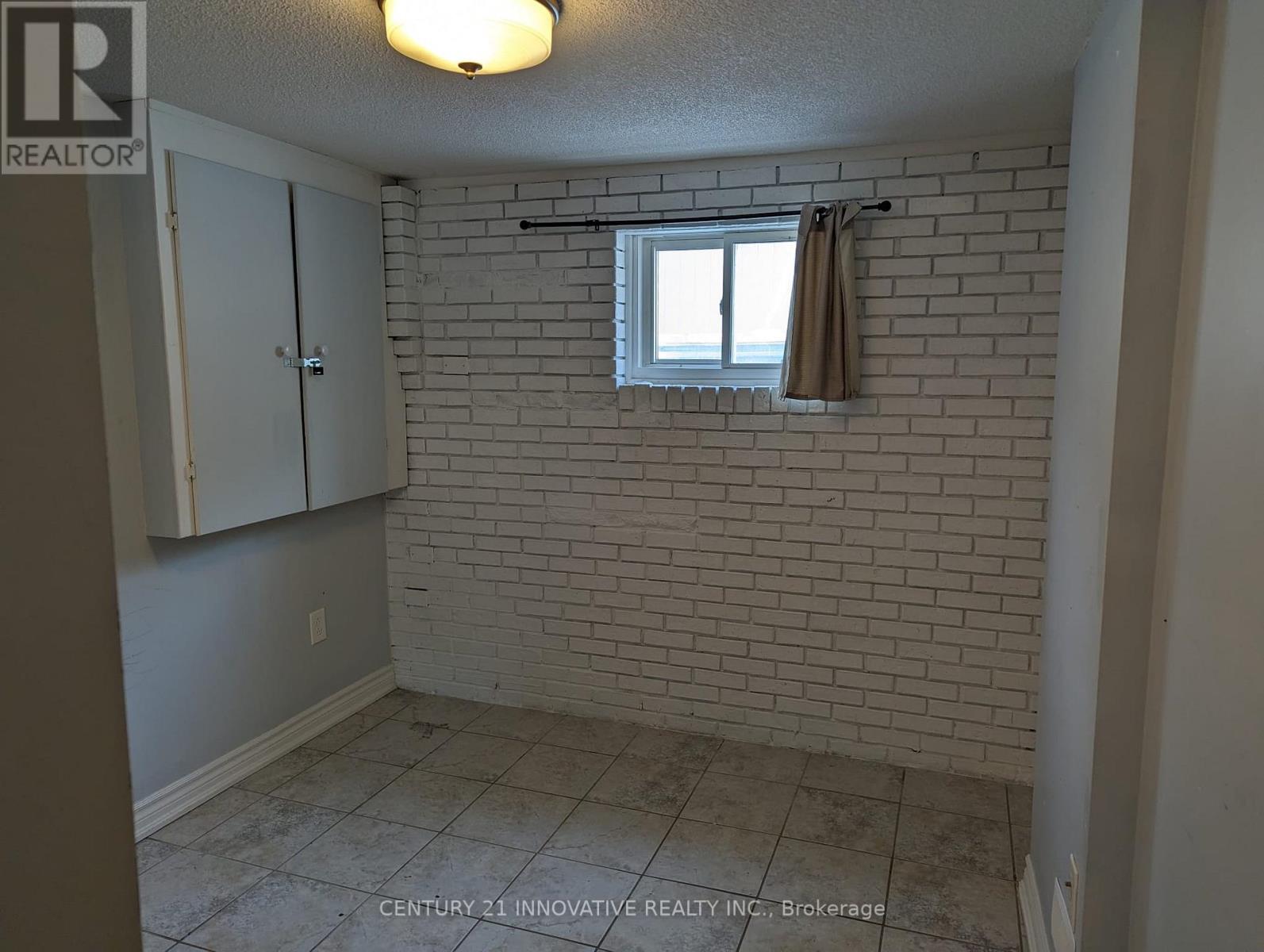5 Bedroom
3 Bathroom
Raised Bungalow
Fireplace
Central Air Conditioning
Forced Air
Landscaped
$935,000
Recently Renovated, Bright, Spacious, Well Maintained Home filled with much natural light and quiet peaceful ambiance. Custom Made Kitchen with Granite Countertop, Ceramic Backsplash, Modern Appliances, a Sizeable Island and 2 Ceiling to Floor Pantries. LED Pot lights and Modern Light Fixture is installed over the Island in addition to 4 Modern Stainless Steel Appliances that makes the Kitchen Extraordinarily Functional and Beautiful. Crown Molding and Slimline LED Pot lights in Living/Dining Rooms and Kitchen. Brazilian Hardwood Floor Throughout except for Ceramic Tiles in the Kitchen. The Master Bedroom Features a newly installed En-suite 2-Pc Washroom to complement the Family 4 pc. Washroom on the Main Floor. The Basement Features a Separate Entrance, Living Room, 2 Bedrooms and Laundry and is currently Tenanted with a Rental Income of $2000 monthly plus 40% Utility Fees until Oct 31st 2025. Backyard was recently Landscaped and all Outdoor Furniture, Gazebo and Newer Lifetime Brand Backyard Shed is included in the Price. Roofing Tiles was replaced in 2022 with 25 yr. rating Shingles. High Demand Location with Transit, Schools, Places of Worship, Shopping, Medical Clinics, Pearson Airport and Many Major Highways just Minutes away. Offers with 24 hr. Irrevocable Welcome Anytime! **** EXTRAS **** S.S. Fridge, S.S. Stove, S.S. Over The Range Microwave Oven, S.S. Dishwasher, Basement Fridge, Stove, Washer, Dryer, All Blinds and Electrical Light Fixtures. Also included are the Gazebo, Outdoor Furniture and Lifetime Brand Shed. (id:34792)
Property Details
|
MLS® Number
|
W10433163 |
|
Property Type
|
Single Family |
|
Community Name
|
Malton |
|
Features
|
Paved Yard |
|
Parking Space Total
|
3 |
|
Structure
|
Patio(s), Porch |
Building
|
Bathroom Total
|
3 |
|
Bedrooms Above Ground
|
3 |
|
Bedrooms Below Ground
|
2 |
|
Bedrooms Total
|
5 |
|
Amenities
|
Canopy |
|
Appliances
|
Furniture |
|
Architectural Style
|
Raised Bungalow |
|
Basement Features
|
Apartment In Basement, Separate Entrance |
|
Basement Type
|
N/a |
|
Construction Style Attachment
|
Semi-detached |
|
Cooling Type
|
Central Air Conditioning |
|
Exterior Finish
|
Brick |
|
Fireplace Present
|
Yes |
|
Flooring Type
|
Hardwood, Ceramic |
|
Foundation Type
|
Block |
|
Half Bath Total
|
1 |
|
Heating Fuel
|
Natural Gas |
|
Heating Type
|
Forced Air |
|
Stories Total
|
1 |
|
Type
|
House |
|
Utility Water
|
Municipal Water |
Parking
Land
|
Acreage
|
No |
|
Landscape Features
|
Landscaped |
|
Sewer
|
Sanitary Sewer |
|
Size Depth
|
114 Ft ,6 In |
|
Size Frontage
|
37 Ft ,10 In |
|
Size Irregular
|
37.89 X 114.51 Ft |
|
Size Total Text
|
37.89 X 114.51 Ft |
Rooms
| Level |
Type |
Length |
Width |
Dimensions |
|
Lower Level |
Laundry Room |
|
|
Measurements not available |
|
Lower Level |
Kitchen |
7 m |
3.5 m |
7 m x 3.5 m |
|
Lower Level |
Living Room |
|
|
Measurements not available |
|
Lower Level |
Bedroom |
3.49 m |
2.9 m |
3.49 m x 2.9 m |
|
Lower Level |
Bedroom |
4.4 m |
3.3 m |
4.4 m x 3.3 m |
|
Main Level |
Living Room |
7.09 m |
3.49 m |
7.09 m x 3.49 m |
|
Main Level |
Dining Room |
7.09 m |
3.49 m |
7.09 m x 3.49 m |
|
Main Level |
Kitchen |
4.7 m |
3.49 m |
4.7 m x 3.49 m |
|
Main Level |
Primary Bedroom |
4.3 m |
2.9 m |
4.3 m x 2.9 m |
|
Main Level |
Bedroom 2 |
3.9 m |
2.9 m |
3.9 m x 2.9 m |
|
Main Level |
Bedroom 3 |
3.5 m |
2.9 m |
3.5 m x 2.9 m |
Utilities
|
Cable
|
Installed |
|
Sewer
|
Installed |
https://www.realtor.ca/real-estate/27670846/7326-redfox-road-mississauga-malton-malton











































