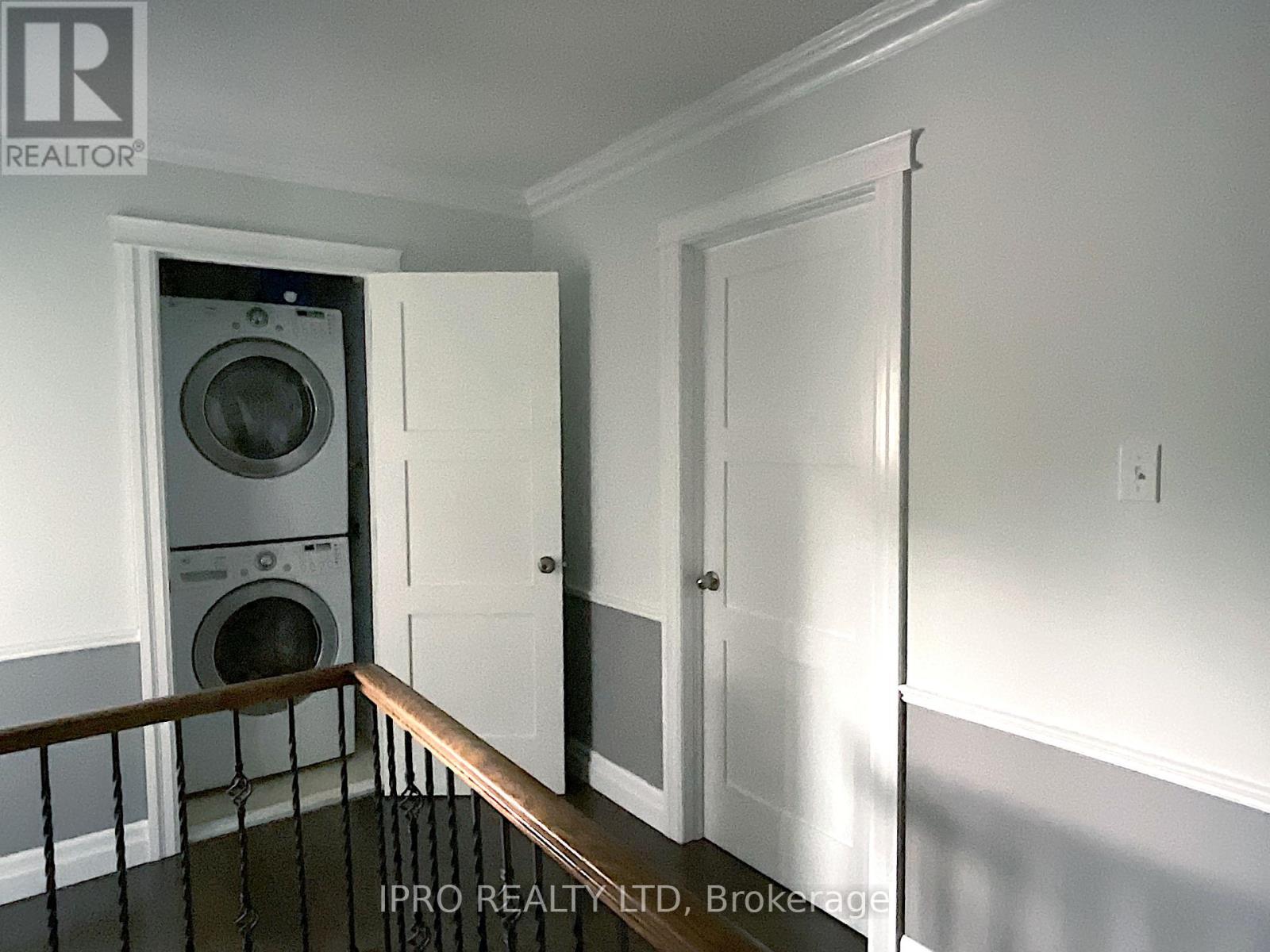(855) 500-SOLD
Info@SearchRealty.ca
73 Wright Crescent Home For Sale Caledon (Bolton North), Ontario L7E 3X6
W9349408
Instantly Display All Photos
Complete this form to instantly display all photos and information. View as many properties as you wish.
5 Bedroom
4 Bathroom
Fireplace
Inground Pool
Central Air Conditioning
Forced Air
$1,399,000
Fabulous Family Sized Home, Huge Finished Basement, True Double Garage. Premium 50 Ft x 140 Ft Lot On Bolton's Coveted North Hill With Cultivated Landscape, Stunning Kidney Shaped Pool, Large Sundeck, Great 10 Ft x 12 Ft Shed. Numerous Recent Upgrades. 2022 Roof, 2024 Driveway. No Sidewalk. Situated in Friendly Family Neighborhood. Minutes Away from Parks, Schools, Recreation Centre, Shops and So Much More. Come See For Yourself - You Won't Be Disappointed! (id:34792)
Property Details
| MLS® Number | W9349408 |
| Property Type | Single Family |
| Community Name | Bolton North |
| Features | Carpet Free |
| Parking Space Total | 8 |
| Pool Type | Inground Pool |
Building
| Bathroom Total | 4 |
| Bedrooms Above Ground | 4 |
| Bedrooms Below Ground | 1 |
| Bedrooms Total | 5 |
| Amenities | Fireplace(s) |
| Appliances | Central Vacuum, Dishwasher, Dryer, Refrigerator, Stove, Washer, Window Coverings |
| Basement Development | Finished |
| Basement Type | N/a (finished) |
| Construction Style Attachment | Detached |
| Cooling Type | Central Air Conditioning |
| Exterior Finish | Aluminum Siding, Brick |
| Fireplace Present | Yes |
| Flooring Type | Hardwood, Laminate, Ceramic |
| Foundation Type | Concrete |
| Half Bath Total | 1 |
| Heating Fuel | Natural Gas |
| Heating Type | Forced Air |
| Stories Total | 2 |
| Type | House |
| Utility Water | Municipal Water |
Parking
| Attached Garage |
Land
| Acreage | No |
| Sewer | Sanitary Sewer |
| Size Depth | 140 Ft |
| Size Frontage | 50 Ft |
| Size Irregular | 50 X 140 Ft |
| Size Total Text | 50 X 140 Ft |
| Zoning Description | R1 |
Rooms
| Level | Type | Length | Width | Dimensions |
|---|---|---|---|---|
| Second Level | Primary Bedroom | 5.08 m | 3.8 m | 5.08 m x 3.8 m |
| Second Level | Bedroom 2 | 3.88 m | 3.49 m | 3.88 m x 3.49 m |
| Second Level | Bedroom 3 | 3.49 m | 3.23 m | 3.49 m x 3.23 m |
| Second Level | Bedroom 4 | 3.8 m | 3.07 m | 3.8 m x 3.07 m |
| Basement | Utility Room | 2.92 m | 2.87 m | 2.92 m x 2.87 m |
| Basement | Bedroom 5 | 7.38 m | 3.46 m | 7.38 m x 3.46 m |
| Basement | Recreational, Games Room | 8.49 m | 5.4 m | 8.49 m x 5.4 m |
| Ground Level | Living Room | 5.62 m | 3.55 m | 5.62 m x 3.55 m |
| Ground Level | Family Room | 4.86 m | 3.58 m | 4.86 m x 3.58 m |
| Ground Level | Dining Room | 3.63 m | 3.31 m | 3.63 m x 3.31 m |
| Ground Level | Kitchen | 5.1 m | 2.75 m | 5.1 m x 2.75 m |
Utilities
| Cable | Installed |
| Sewer | Installed |
https://www.realtor.ca/real-estate/27414766/73-wright-crescent-caledon-bolton-north-bolton-north





























