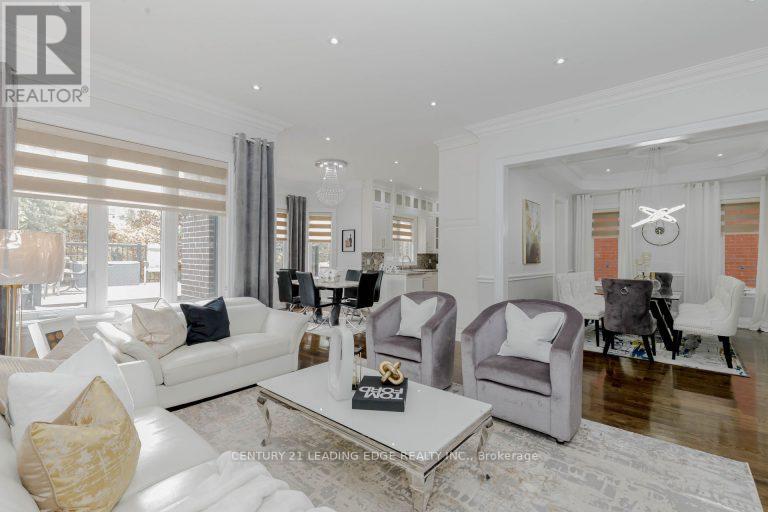5 Bedroom
5 Bathroom
Fireplace
Central Air Conditioning
Forced Air
$2,288,000
Welcome to 73 Neilson Ave! This stunning 4 + 1bedroom custom designed 4200 sqft of living space home that you'll be greeted immediately by the feeling of space and light from the open concept plan with a 9ft ceiling throughout. A three way, linear gas fireplace separates the formal living room and family room adding that sense of space and openness. A large breakfast area with walkout to the large deck. Customize beautiful quartz chef's kitchen with centre island and stainless steels appliances. Upstairs you will find a gorgeous primary bdrm with spacious spa-like 5 pc ensuite. Three additional bedrooms with excellent closet space and access to a 4pc ensuite . The basement offers walkout access to a one bdrm apartment to rent or use as in-law suite and a separate rec room with exclusive use by the main floor. (id:34792)
Property Details
|
MLS® Number
|
E10430326 |
|
Property Type
|
Single Family |
|
Community Name
|
Cliffcrest |
|
Parking Space Total
|
6 |
Building
|
Bathroom Total
|
5 |
|
Bedrooms Above Ground
|
4 |
|
Bedrooms Below Ground
|
1 |
|
Bedrooms Total
|
5 |
|
Appliances
|
Dishwasher, Dryer, Refrigerator, Stove, Washer, Window Coverings |
|
Basement Development
|
Finished |
|
Basement Features
|
Walk-up |
|
Basement Type
|
N/a (finished) |
|
Construction Style Attachment
|
Detached |
|
Cooling Type
|
Central Air Conditioning |
|
Exterior Finish
|
Stone, Stucco |
|
Fireplace Present
|
Yes |
|
Flooring Type
|
Hardwood, Laminate |
|
Foundation Type
|
Unknown |
|
Half Bath Total
|
1 |
|
Heating Fuel
|
Natural Gas |
|
Heating Type
|
Forced Air |
|
Stories Total
|
2 |
|
Type
|
House |
|
Utility Water
|
Municipal Water |
Parking
Land
|
Acreage
|
No |
|
Sewer
|
Sanitary Sewer |
|
Size Depth
|
133 Ft |
|
Size Frontage
|
43 Ft |
|
Size Irregular
|
43 X 133 Ft |
|
Size Total Text
|
43 X 133 Ft |
Rooms
| Level |
Type |
Length |
Width |
Dimensions |
|
Second Level |
Primary Bedroom |
6.22 m |
3.66 m |
6.22 m x 3.66 m |
|
Second Level |
Bedroom 2 |
3.66 m |
3.96 m |
3.66 m x 3.96 m |
|
Second Level |
Bedroom 3 |
3.2 m |
3.96 m |
3.2 m x 3.96 m |
|
Second Level |
Bedroom 4 |
4.27 m |
4.57 m |
4.27 m x 4.57 m |
|
Lower Level |
Bedroom 5 |
3.22 m |
3.96 m |
3.22 m x 3.96 m |
|
Lower Level |
Recreational, Games Room |
4.94 m |
4.42 m |
4.94 m x 4.42 m |
|
Lower Level |
Living Room |
3.35 m |
3.96 m |
3.35 m x 3.96 m |
|
Main Level |
Living Room |
3.35 m |
3.96 m |
3.35 m x 3.96 m |
|
Main Level |
Family Room |
4.94 m |
5.49 m |
4.94 m x 5.49 m |
|
Main Level |
Dining Room |
4.42 m |
3.35 m |
4.42 m x 3.35 m |
|
Main Level |
Kitchen |
4.27 m |
3.66 m |
4.27 m x 3.66 m |
|
Main Level |
Eating Area |
3.35 m |
3.05 m |
3.35 m x 3.05 m |
https://www.realtor.ca/real-estate/27664551/73-neilson-avenue-toronto-cliffcrest-cliffcrest











































