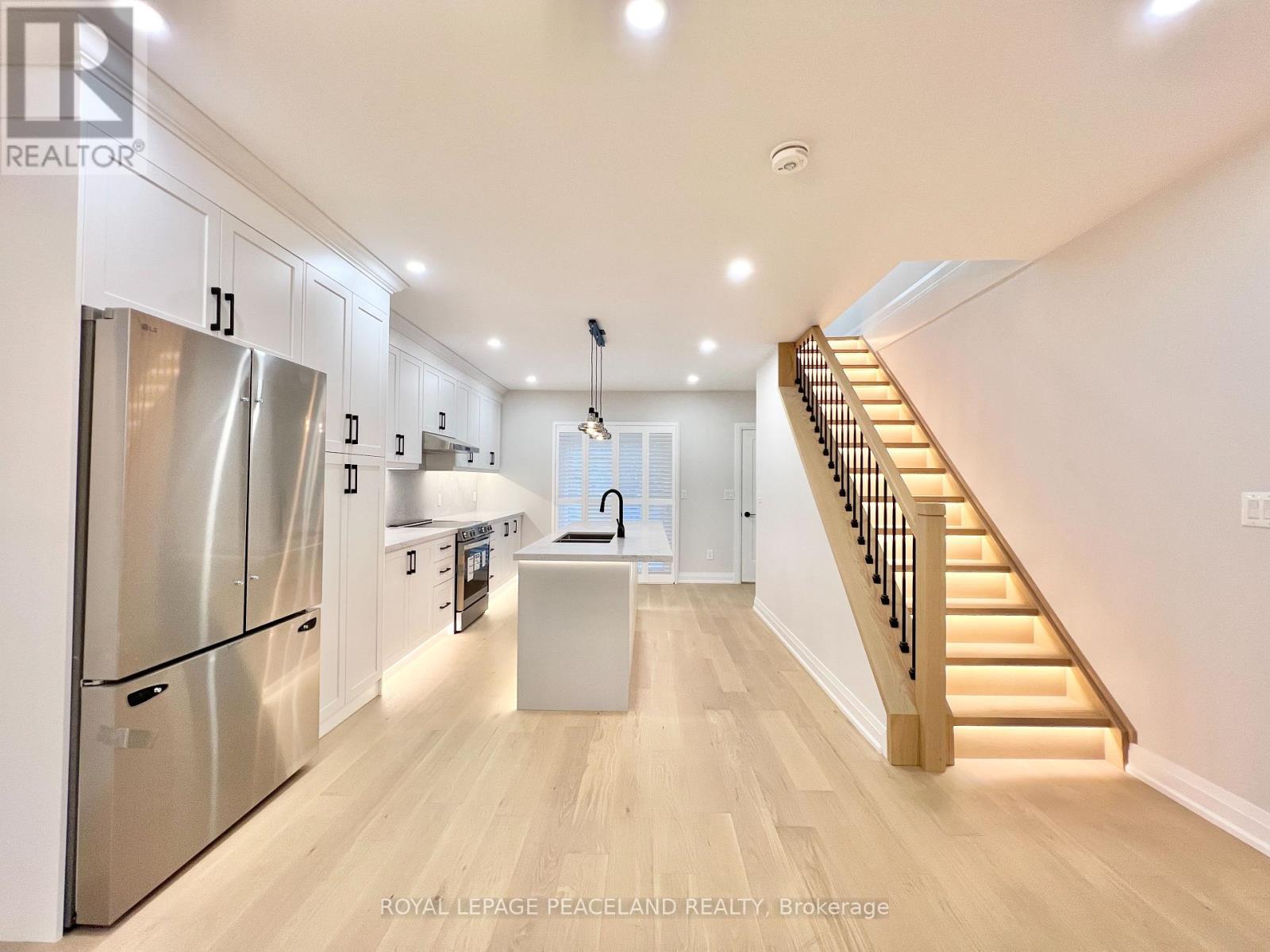4 Bedroom
3 Bathroom
Central Air Conditioning
Forced Air
$5,200 Monthly
Beautiful fully renovated detached home with a walk-out basement in the Woodbine Corrido. Open concept layout, 3+2 beds & 3 washrooms. Engineering hard wood floor and Pot lights throughout. Large Living room Combined W/Dinning Room. Modern Kitchen W/ Centre Island and S/S Appliances. Nice looking and easy cleaning Quartz countertop and backsplash. 3 Large bedrooms all equipped with built-in closets and Large windows. Finished basement W/ Separate Entrance. Great space for work/entertain or a perfect in-law suite. Full kitchen comes all you need. Large long backyard ideal for your summer BBQ party * Great location, Steps to East Lynn Park (playground, wading pool, toboggan hills & more); * less than 10min walk to Woodbine Station; *and a short bike to the Beach! Close to school, grocery, restaurants and shops. Welcome you to call this home! (id:34792)
Property Details
|
MLS® Number
|
E9514809 |
|
Property Type
|
Single Family |
|
Community Name
|
Woodbine Corridor |
|
Amenities Near By
|
Beach, Park, Public Transit, Schools |
|
Features
|
In Suite Laundry |
Building
|
Bathroom Total
|
3 |
|
Bedrooms Above Ground
|
3 |
|
Bedrooms Below Ground
|
1 |
|
Bedrooms Total
|
4 |
|
Basement Development
|
Finished |
|
Basement Features
|
Separate Entrance |
|
Basement Type
|
N/a (finished) |
|
Construction Style Attachment
|
Detached |
|
Cooling Type
|
Central Air Conditioning |
|
Exterior Finish
|
Aluminum Siding |
|
Flooring Type
|
Vinyl, Hardwood, Ceramic |
|
Foundation Type
|
Concrete |
|
Half Bath Total
|
1 |
|
Heating Fuel
|
Natural Gas |
|
Heating Type
|
Forced Air |
|
Stories Total
|
2 |
|
Type
|
House |
|
Utility Water
|
Municipal Water |
Land
|
Acreage
|
No |
|
Land Amenities
|
Beach, Park, Public Transit, Schools |
|
Sewer
|
Sanitary Sewer |
|
Size Depth
|
128 Ft |
|
Size Frontage
|
20 Ft |
|
Size Irregular
|
20 X 128 Ft |
|
Size Total Text
|
20 X 128 Ft |
Rooms
| Level |
Type |
Length |
Width |
Dimensions |
|
Second Level |
Primary Bedroom |
3.47 m |
3.29 m |
3.47 m x 3.29 m |
|
Second Level |
Bedroom 2 |
2.83 m |
3.43 m |
2.83 m x 3.43 m |
|
Second Level |
Bedroom 3 |
2.78 m |
3.79 m |
2.78 m x 3.79 m |
|
Basement |
Bedroom 4 |
4.19 m |
3.74 m |
4.19 m x 3.74 m |
|
Basement |
Living Room |
4.15 m |
4.26 m |
4.15 m x 4.26 m |
|
Basement |
Kitchen |
3.49 m |
4.69 m |
3.49 m x 4.69 m |
|
Main Level |
Living Room |
6.09 m |
3.66 m |
6.09 m x 3.66 m |
|
Main Level |
Dining Room |
6.09 m |
3.66 m |
6.09 m x 3.66 m |
|
Main Level |
Kitchen |
3.3 m |
3.8 m |
3.3 m x 3.8 m |
|
Main Level |
Bathroom |
1.59 m |
1.97 m |
1.59 m x 1.97 m |
https://www.realtor.ca/real-estate/27590457/73-merrill-avenue-e-toronto-woodbine-corridor-woodbine-corridor


























