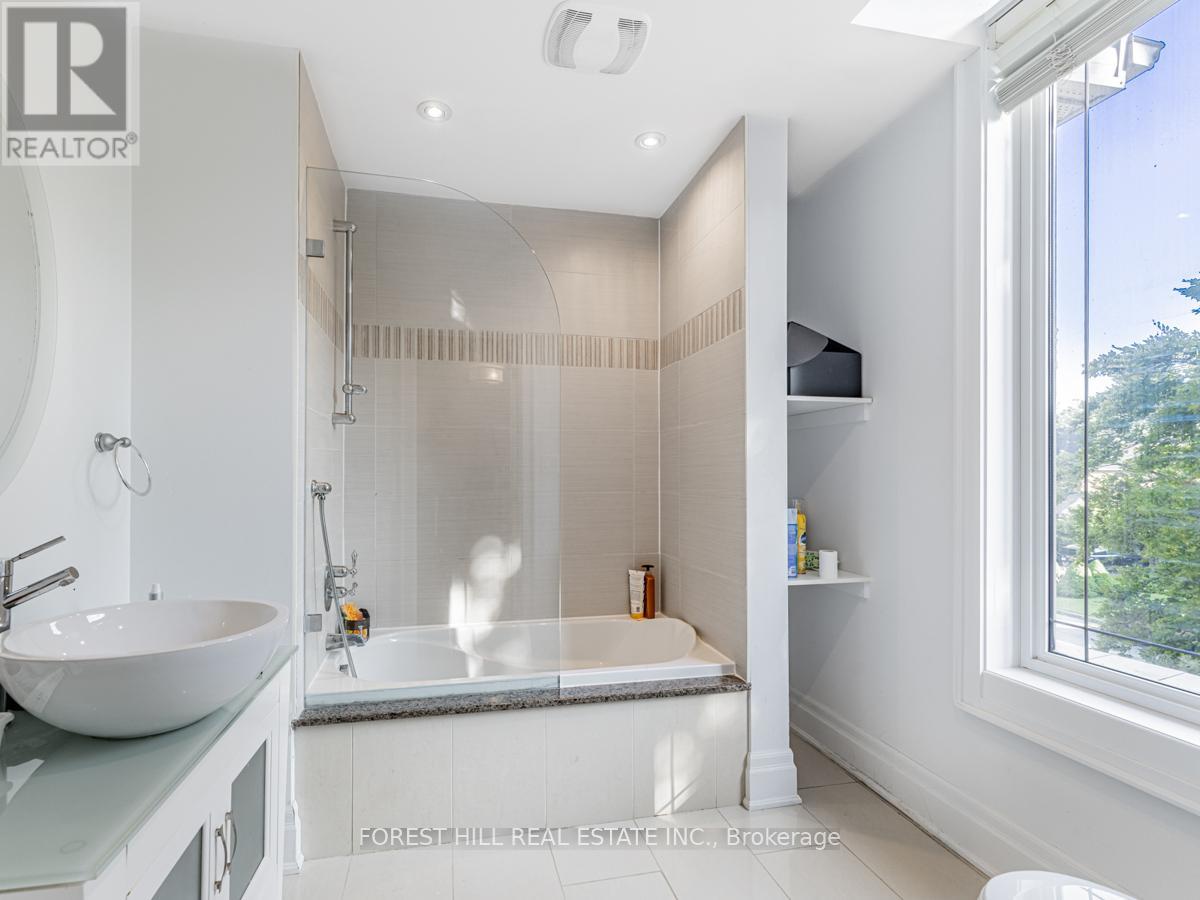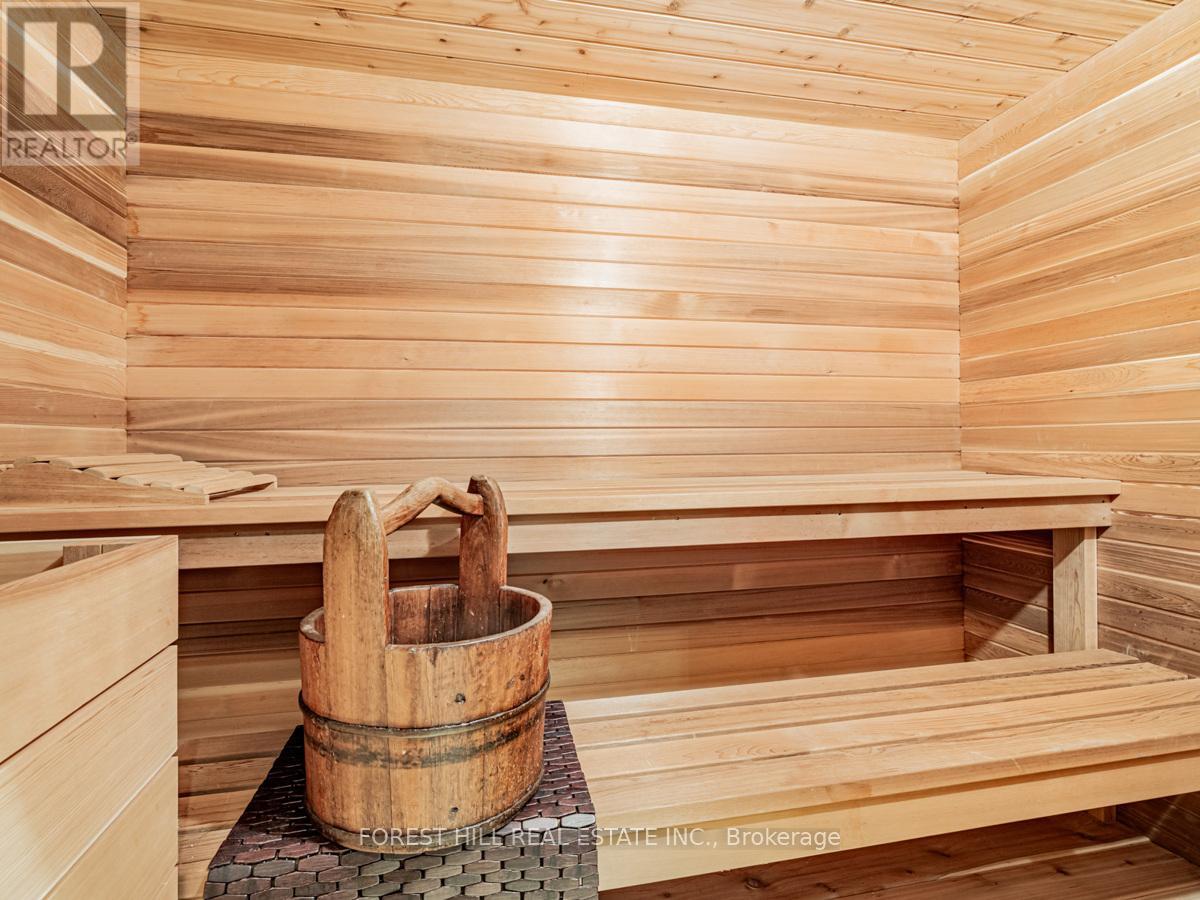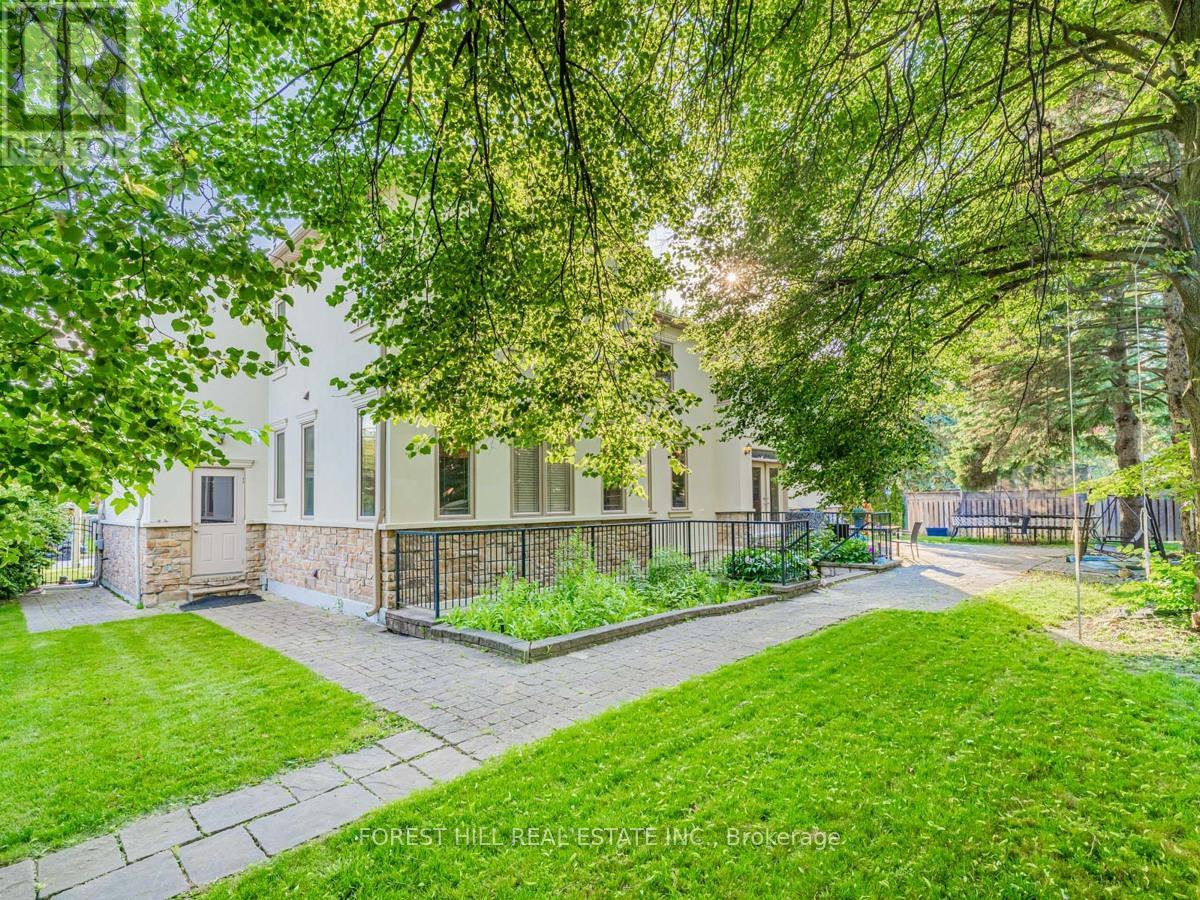6 Bedroom
7 Bathroom
Fireplace
Central Air Conditioning
Forced Air
$3,799,000
****Motivated Seller-------Custom-Built in 2008(16Yrs) W/a Circular Driveway---Total Apx 7000Sf Living Area(4800Sf:1st/2nd Flrs & Finished--W/Out Basement)****Top-Ranked School Area****Contemporary--Gracious/Elegant Custom-Built & UNIQUE DESIGN & Expansive--Living Area(Total 7000Sf-----4800Sf:1st/2nd Flrs+Fully Finished W/Out Bsmt) Fabulous Family Hm Nestled In After Sought Banbury Neighbourhood**5+1Bedrms & A Rare-Find/UNIQUE Circular Driveway On 73ft Frontage & Lge Pie-Shaped Park-Like Private Backyard**Welcoming Open-Spacious Foyer & Leading To Large Living Room Area--Main Flr Den & Greatly-Appointed Dining Rm**Woman's Dream--Open Concept Kit-Breakfast Area & Family Gathering Generous Family Room**Featuring Artuful--Circular Stairwell W/Oversized Skylit & All Generous Bedrms**Prim Bedrm Has 2 Ensuites & A Private/South Exp Balcony & All Bedrm Has Own Ensuite For Privacy & Comfort**Open/Den/2nd Fam Rm Area On 2nd Flr & Laundry Rm On 2nd Flr**Large Rec Rm W/Full Walk-Out Bsmt & Nanny's Quarters**Convenient Location To Park,Schools & Close To Downtown---Price To Sell(Motivated Seller) **** EXTRAS **** *B/I Paneled Fridge,Kit-Aid Gas Burner Stove,B/I S/S Oven,B/I S/S Microwave,Wine Fridge,B/I Dishwasher,F/L washer/Dryer,Sky Lits,Pot Lighting, Hardwood Flr,2Furances/2Cacs,Sauna,Skylit,2nd Flr Cozy Family Room-Den Area,Cvac (id:34792)
Property Details
|
MLS® Number
|
C9362898 |
|
Property Type
|
Single Family |
|
Community Name
|
Banbury-Don Mills |
|
Amenities Near By
|
Schools, Public Transit, Place Of Worship, Park |
|
Community Features
|
Community Centre |
|
Parking Space Total
|
8 |
Building
|
Bathroom Total
|
7 |
|
Bedrooms Above Ground
|
5 |
|
Bedrooms Below Ground
|
1 |
|
Bedrooms Total
|
6 |
|
Appliances
|
Window Coverings |
|
Basement Development
|
Finished |
|
Basement Features
|
Walk Out |
|
Basement Type
|
N/a (finished) |
|
Construction Style Attachment
|
Detached |
|
Cooling Type
|
Central Air Conditioning |
|
Fireplace Present
|
Yes |
|
Flooring Type
|
Hardwood |
|
Half Bath Total
|
1 |
|
Heating Fuel
|
Natural Gas |
|
Heating Type
|
Forced Air |
|
Stories Total
|
2 |
|
Type
|
House |
|
Utility Water
|
Municipal Water |
Parking
Land
|
Acreage
|
No |
|
Land Amenities
|
Schools, Public Transit, Place Of Worship, Park |
|
Sewer
|
Sanitary Sewer |
|
Size Depth
|
117 Ft ,8 In |
|
Size Frontage
|
73 Ft ,4 In |
|
Size Irregular
|
73.39 X 117.7 Ft ; Pied-shpd/circular Driveway:irreg |
|
Size Total Text
|
73.39 X 117.7 Ft ; Pied-shpd/circular Driveway:irreg |
|
Zoning Description
|
Residential |
Rooms
| Level |
Type |
Length |
Width |
Dimensions |
|
Second Level |
Bedroom 5 |
4 m |
3.66 m |
4 m x 3.66 m |
|
Second Level |
Primary Bedroom |
6.4 m |
3.87 m |
6.4 m x 3.87 m |
|
Second Level |
Bedroom 2 |
4.87 m |
3.93 m |
4.87 m x 3.93 m |
|
Second Level |
Bedroom 3 |
4.27 m |
3 m |
4.27 m x 3 m |
|
Second Level |
Bedroom 4 |
4 m |
3.66 m |
4 m x 3.66 m |
|
Basement |
Recreational, Games Room |
11 m |
4 m |
11 m x 4 m |
|
Main Level |
Library |
4.47 m |
3.96 m |
4.47 m x 3.96 m |
|
Main Level |
Living Room |
5.33 m |
5.15 m |
5.33 m x 5.15 m |
|
Main Level |
Dining Room |
4.87 m |
3.66 m |
4.87 m x 3.66 m |
|
Main Level |
Kitchen |
11.58 m |
3.66 m |
11.58 m x 3.66 m |
|
Main Level |
Eating Area |
11.58 m |
3.66 m |
11.58 m x 3.66 m |
|
Main Level |
Family Room |
4.94 m |
3.35 m |
4.94 m x 3.35 m |
Utilities
|
Cable
|
Available |
|
Sewer
|
Installed |
https://www.realtor.ca/real-estate/27453885/73-larkfield-drive-toronto-banbury-don-mills-banbury-don-mills





























