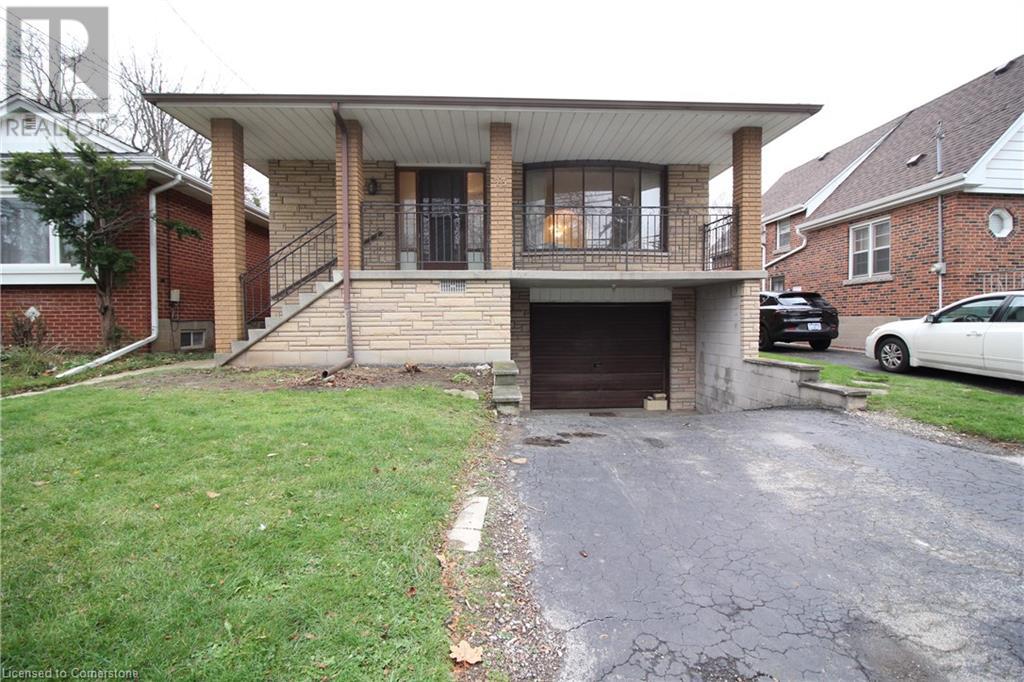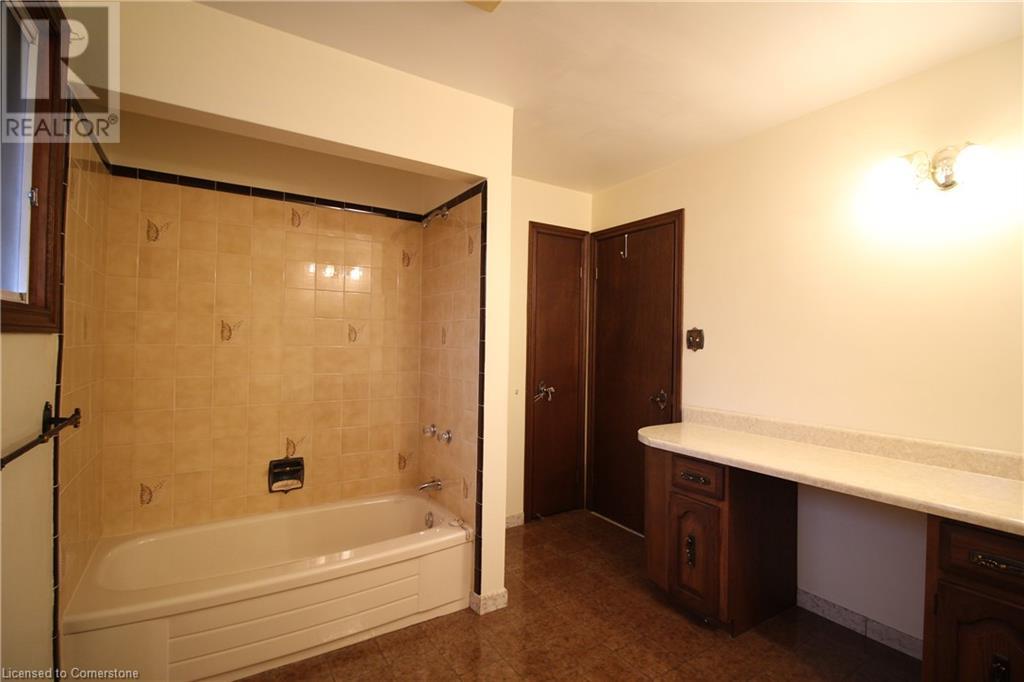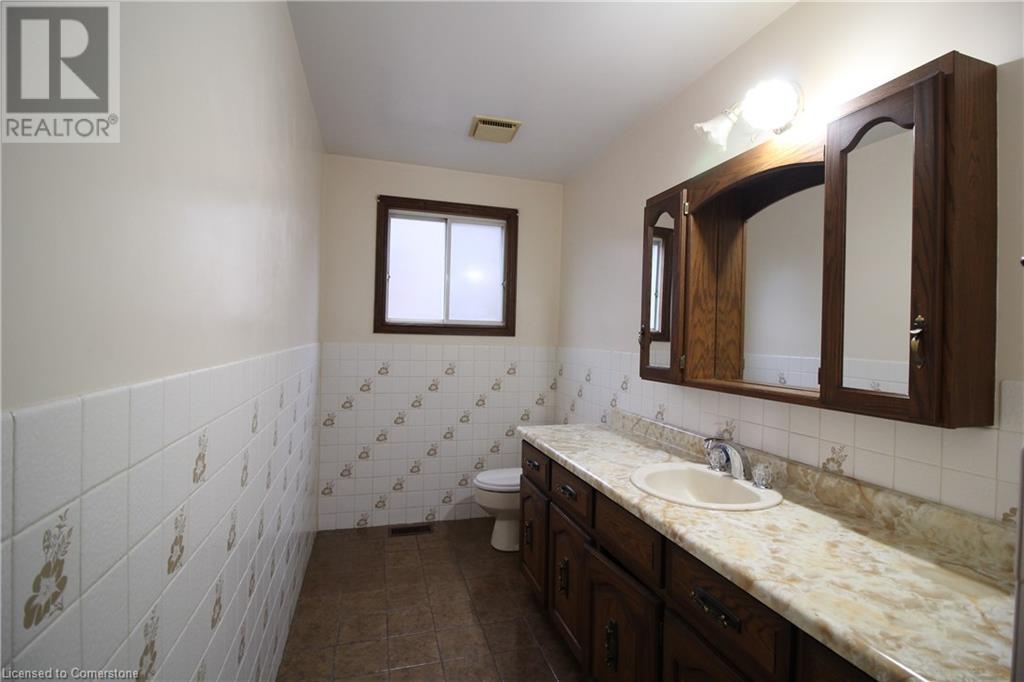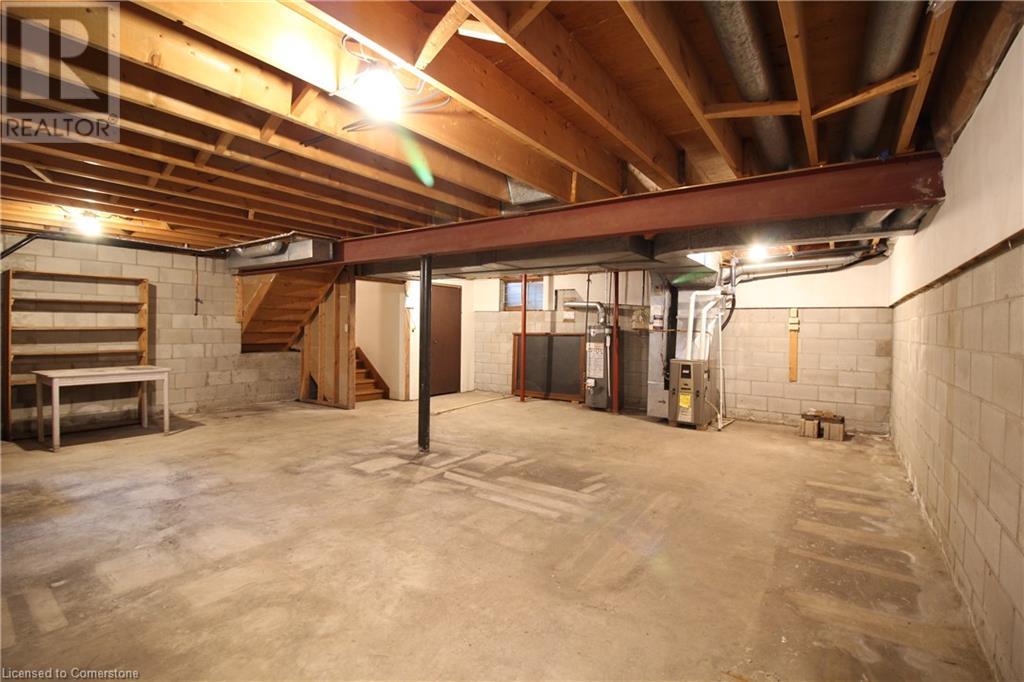73 Glenmount Avenue Home For Sale Hamilton, Ontario L8S 2L3
40680388
Instantly Display All Photos
Complete this form to instantly display all photos and information. View as many properties as you wish.
$899,900
Welcome to 73 Glenmount Avenue Located in the Ainslie Wood Neighborhood of West Hamilton! Original Owner, 2184 Square Foot Custom Built All Brick 5 Level Backsplit with Over 900 Square Feet of Unspoiled Space Bringing the potential to over 3000 Square Feet. Prime Location Only a Few Minute Walk to McMaster University Campus/Hospital and No Rear Neighbors as it Backs onto the Hamilton-Brantford Rail Trail. All Amenities Close By Including Parks, Schools, Restaurants, Shopping, Public Transit, and Highway Access. Main Floor Offers Spacious Foyer, Large Eat-In Kitchen, Formal Dining Room, and Living Room w/ Big Front Window. Second Floor Consists of 3 Large Bedrooms and a Very Spacious 4 Piece Bath. Lower Level Has 2 Entries Through Side Door or Sliding Back Doors, Large Family Room w/ Wood Fireplace, Rec Room, and a 3 Piece Bath. Next Level Includes Entry Door From Single Car Garage, Laundry Room, and Cold Room. The Basement/Lower Levels is combined over 900 Square Feet of Unfinished Space with over 7 Foot Ceilings. Recent Update Include; Furnace (2014), A/C (2021), and Roof (2021). Continue to Use as Single Family or Turn into a Fantastic Investment Property. Don't Miss Out on this Rare Opportunity! (id:34792)
Open House
This property has open houses!
2:00 am
Ends at:4:00 pm
2:00 am
Ends at:4:00 pm
Property Details
| MLS® Number | 40680388 |
| Property Type | Single Family |
| Amenities Near By | Golf Nearby, Hospital, Park, Place Of Worship, Playground, Public Transit, Schools, Shopping |
| Community Features | Community Centre |
| Equipment Type | None |
| Parking Space Total | 2 |
| Rental Equipment Type | None |
| Structure | Porch |
Building
| Bathroom Total | 2 |
| Bedrooms Above Ground | 3 |
| Bedrooms Total | 3 |
| Basement Development | Unfinished |
| Basement Type | Full (unfinished) |
| Constructed Date | 1978 |
| Construction Style Attachment | Detached |
| Cooling Type | Central Air Conditioning |
| Exterior Finish | Brick |
| Fireplace Fuel | Wood |
| Fireplace Present | Yes |
| Fireplace Total | 1 |
| Fireplace Type | Other - See Remarks |
| Foundation Type | Block |
| Heating Fuel | Natural Gas |
| Heating Type | Forced Air |
| Size Interior | 2184 Sqft |
| Type | House |
| Utility Water | Municipal Water |
Parking
| Attached Garage |
Land
| Access Type | Highway Access, Highway Nearby |
| Acreage | No |
| Land Amenities | Golf Nearby, Hospital, Park, Place Of Worship, Playground, Public Transit, Schools, Shopping |
| Sewer | Municipal Sewage System |
| Size Depth | 100 Ft |
| Size Frontage | 40 Ft |
| Size Total Text | Under 1/2 Acre |
| Zoning Description | R1-c/s-1335 |
Rooms
| Level | Type | Length | Width | Dimensions |
|---|---|---|---|---|
| Second Level | 4pc Bathroom | Measurements not available | ||
| Second Level | Bedroom | 13'0'' x 11'9'' | ||
| Second Level | Bedroom | 13'0'' x 11'10'' | ||
| Second Level | Primary Bedroom | 12'9'' x 11'10'' | ||
| Basement | Other | 26'4'' x 26'3'' | ||
| Lower Level | Laundry Room | 21'4'' x 12'8'' | ||
| Lower Level | 3pc Bathroom | Measurements not available | ||
| Lower Level | Recreation Room | 20'6'' x 13'0'' | ||
| Lower Level | Family Room | 20'6'' x 12'10'' | ||
| Main Level | Living Room | 13'0'' x 11'8'' | ||
| Main Level | Dining Room | 13'0'' x 9'2'' | ||
| Main Level | Eat In Kitchen | 15'5'' x 12'7'' |
https://www.realtor.ca/real-estate/27678368/73-glenmount-avenue-hamilton


























