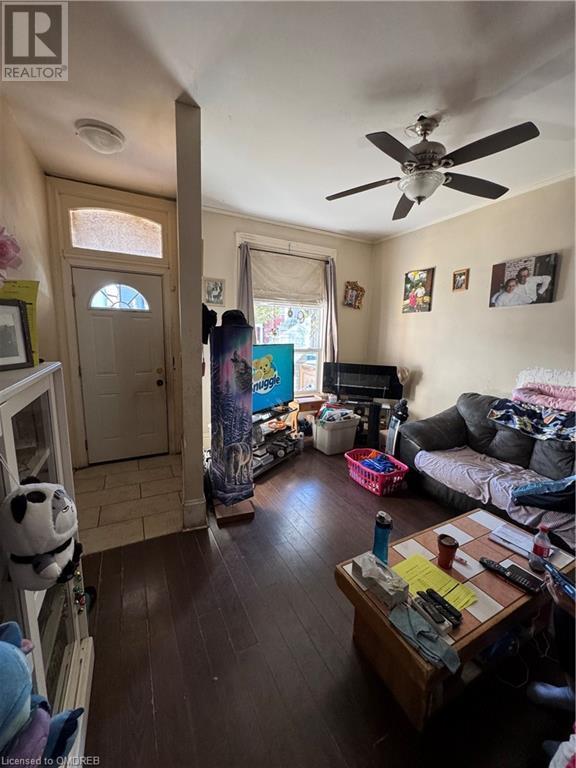3 Bedroom
2 Bathroom
1224 sqft
2 Level
Forced Air
$374,900
Discover The Perfect Starter Homes, Ideal For First-Time Buyers, Young Families, Or Investors Looking For A Welcoming Community. This Spacious Two-Story, All-Brick Property Offers Three Well-Sized Bedrooms And 1.5 Baths. The Main Floor Features A Large Living Room, A Family-Sized Dining Room, A Well-Appointed Kitchen, And A Convenient Two-Piece Bath Off The Kitchen With A Walk-Out To The Backyard. Upstairs, You'll Find Three Generously Sized Bedrooms And A Four-Piece Bathroom. The Unfinished Basement Offers Great Potential For Added Living Space Or Storage. Please Note: This Property Must Be Purchased Together As A Package With 75 Cathcart St, With No Option To Buy Them Individually. You Could Use One As A Mortgage Helper, Live In One Unit, Keep The Existing Tenant In The Other, Or Apply For Severance To Create Two Standalone Properties. This Unit Currently Has Reliable Tenants Who Are On A Month-To-Month Lease. This Home Is A Fantastic Opportunity For Anyone Seeking A Family-Friendly Property Close To Essential Amenities, With Potential For Personal Touches And Future Investment Growth. (id:34792)
Property Details
|
MLS® Number
|
40677520 |
|
Property Type
|
Single Family |
|
Amenities Near By
|
Place Of Worship, Public Transit, Shopping |
|
Equipment Type
|
Water Heater |
|
Rental Equipment Type
|
Water Heater |
Building
|
Bathroom Total
|
2 |
|
Bedrooms Above Ground
|
3 |
|
Bedrooms Total
|
3 |
|
Appliances
|
Dishwasher, Refrigerator, Stove |
|
Architectural Style
|
2 Level |
|
Basement Development
|
Unfinished |
|
Basement Type
|
Full (unfinished) |
|
Constructed Date
|
1890 |
|
Construction Style Attachment
|
Attached |
|
Exterior Finish
|
Brick |
|
Half Bath Total
|
1 |
|
Heating Fuel
|
Natural Gas |
|
Heating Type
|
Forced Air |
|
Stories Total
|
2 |
|
Size Interior
|
1224 Sqft |
|
Type
|
Row / Townhouse |
|
Utility Water
|
Municipal Water |
Parking
Land
|
Acreage
|
No |
|
Land Amenities
|
Place Of Worship, Public Transit, Shopping |
|
Sewer
|
Municipal Sewage System |
|
Size Depth
|
79 Ft |
|
Size Frontage
|
14 Ft |
|
Size Irregular
|
0.02 |
|
Size Total
|
0.02 Ac|under 1/2 Acre |
|
Size Total Text
|
0.02 Ac|under 1/2 Acre |
|
Zoning Description
|
D5 |
Rooms
| Level |
Type |
Length |
Width |
Dimensions |
|
Second Level |
4pc Bathroom |
|
|
6'6'' x 6'8'' |
|
Second Level |
Bedroom |
|
|
12'0'' x 7'0'' |
|
Second Level |
Bedroom |
|
|
12'1'' x 12'9'' |
|
Second Level |
Primary Bedroom |
|
|
15'0'' x 10'2'' |
|
Basement |
Utility Room |
|
|
18'1'' x 9'1'' |
|
Basement |
Recreation Room |
|
|
14'9'' x 12'1'' |
|
Main Level |
2pc Bathroom |
|
|
4'6'' x 4'6'' |
|
Main Level |
Dining Room |
|
|
10'0'' x 17'2'' |
|
Main Level |
Living Room |
|
|
12'1'' x 15'5'' |
|
Main Level |
Kitchen |
|
|
15'6'' x 10'0'' |
https://www.realtor.ca/real-estate/27649838/73-cathcart-street-hamilton









