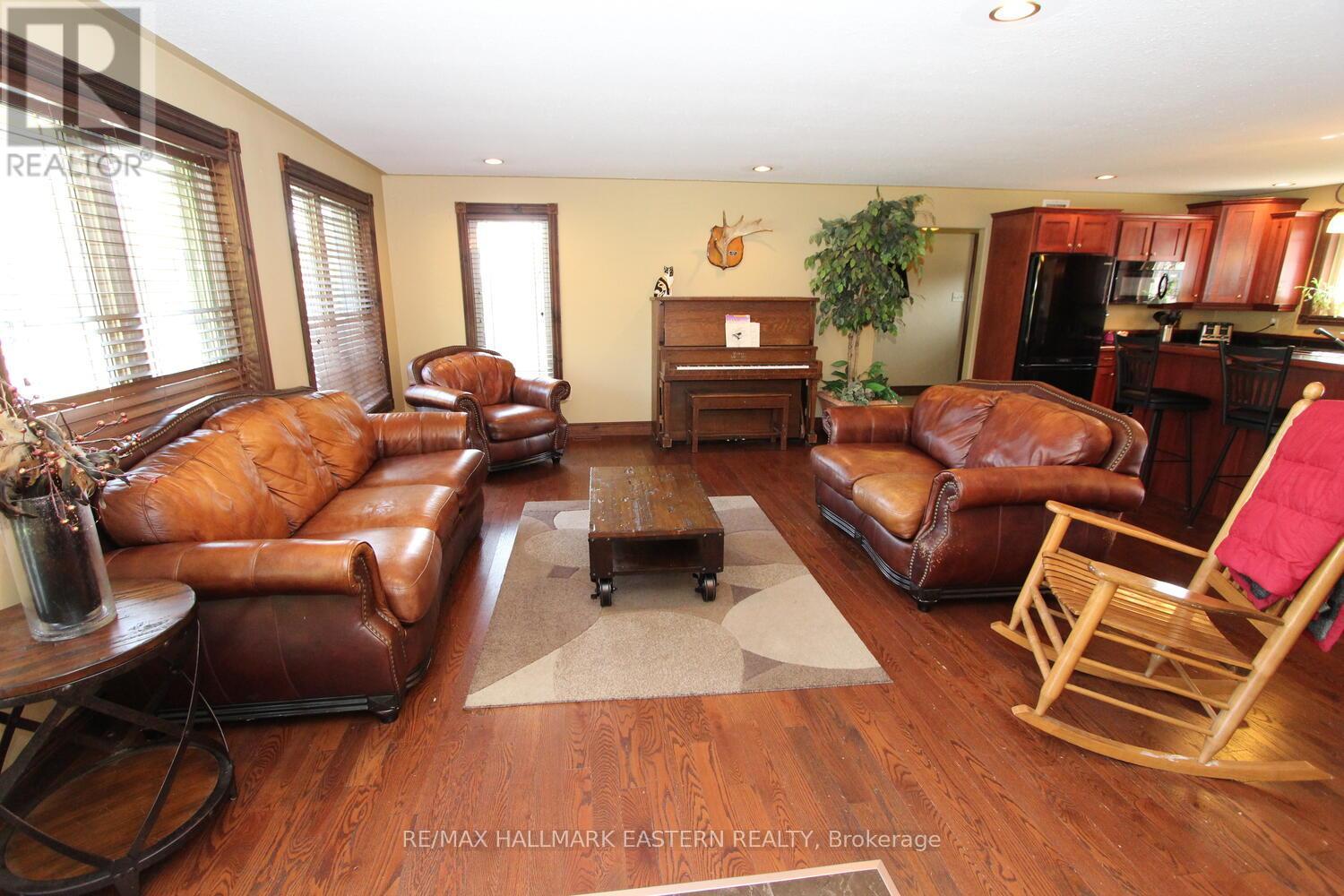3 Bedroom
2 Bathroom
Bungalow
Fireplace
Central Air Conditioning
Forced Air
Landscaped
$769,900
| HASTINGS | This beautiful country bungalow offers impressive curb appeal and the convenience of single-level living. Situated on a pretty one acre lot along a quiet country road. Built in 2009, it boasts an open concept kitchen, living, and dining area, perfect for modern family life or entertaining guests. The large family room features a cozy propane fireplace and a walk-out to the deck and spacious backyard, ideal for outdoor gatherings or relaxation. The primary suite includes a walk-in closet and a private ensuite, offering a personal retreat. With two additional bedrooms and bath, this home is well-suited for families or guests. The main floor laundry adds to the convenience. Whether you're enjoying the peaceful surroundings or the thoughtfully designed interior, this country bungalow combines comfort, style, and practicality. Just 30 minutes east of Peterborough. **** EXTRAS **** ISP: Bell (id:34792)
Property Details
|
MLS® Number
|
X9356521 |
|
Property Type
|
Single Family |
|
Community Name
|
Hastings |
|
Community Features
|
School Bus |
|
Equipment Type
|
Propane Tank |
|
Features
|
Level Lot, Wooded Area, Partially Cleared, Country Residential |
|
Parking Space Total
|
7 |
|
Rental Equipment Type
|
Propane Tank |
|
Structure
|
Deck, Porch |
Building
|
Bathroom Total
|
2 |
|
Bedrooms Above Ground
|
3 |
|
Bedrooms Total
|
3 |
|
Amenities
|
Fireplace(s) |
|
Appliances
|
Water Heater, Blinds, Dishwasher, Dryer, Refrigerator, Stove, Washer |
|
Architectural Style
|
Bungalow |
|
Basement Type
|
Full |
|
Cooling Type
|
Central Air Conditioning |
|
Exterior Finish
|
Stone, Vinyl Siding |
|
Fireplace Present
|
Yes |
|
Fireplace Total
|
1 |
|
Foundation Type
|
Block |
|
Heating Fuel
|
Propane |
|
Heating Type
|
Forced Air |
|
Stories Total
|
1 |
|
Type
|
House |
Parking
Land
|
Acreage
|
No |
|
Landscape Features
|
Landscaped |
|
Sewer
|
Septic System |
|
Size Depth
|
350 Ft |
|
Size Frontage
|
125 Ft |
|
Size Irregular
|
125 X 350 Ft |
|
Size Total Text
|
125 X 350 Ft|1/2 - 1.99 Acres |
Rooms
| Level |
Type |
Length |
Width |
Dimensions |
|
Ground Level |
Great Room |
7.8 m |
9.8 m |
7.8 m x 9.8 m |
|
Ground Level |
Foyer |
1.8 m |
4.9 m |
1.8 m x 4.9 m |
|
Ground Level |
Family Room |
5 m |
7.1 m |
5 m x 7.1 m |
|
Ground Level |
Primary Bedroom |
4.2 m |
5.2 m |
4.2 m x 5.2 m |
|
Ground Level |
Bedroom 2 |
3.6 m |
3.4 m |
3.6 m x 3.4 m |
|
Ground Level |
Bedroom 3 |
3.4 m |
3.5 m |
3.4 m x 3.5 m |
|
Ground Level |
Bathroom |
1.8 m |
2 m |
1.8 m x 2 m |
|
Ground Level |
Bathroom |
2.9 m |
3.3 m |
2.9 m x 3.3 m |
https://www.realtor.ca/real-estate/27438203/729-11th-line-w-trent-hills-hastings-hastings



























