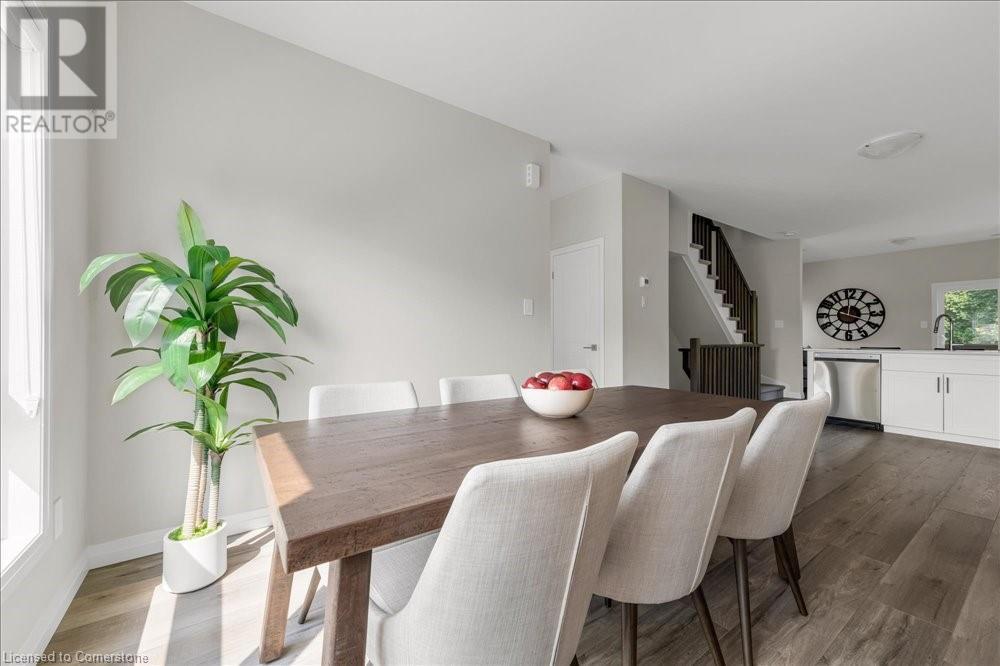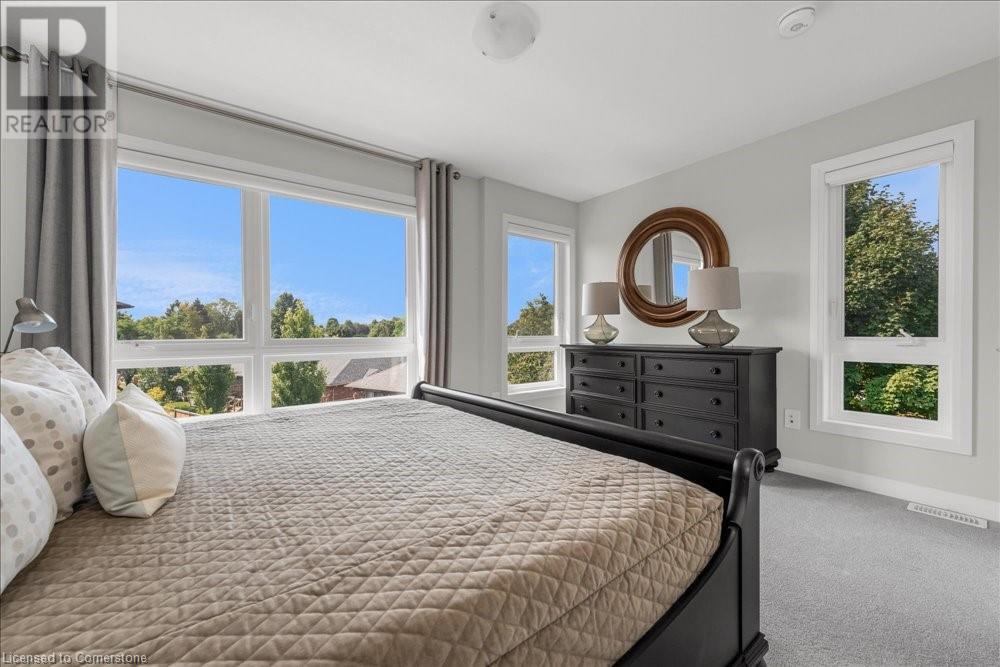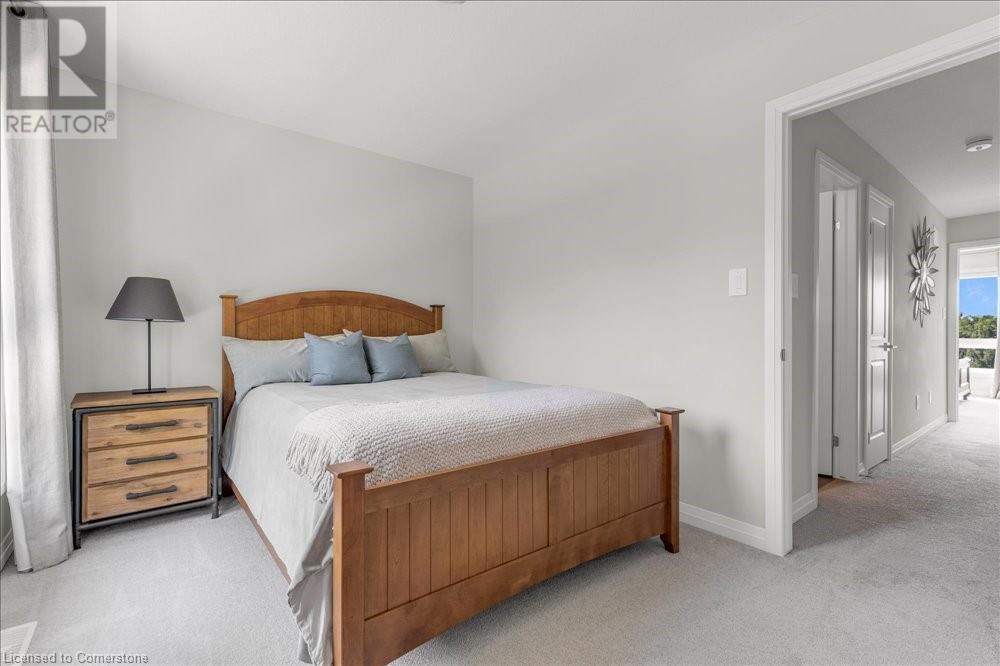3 Bedroom
3 Bathroom
1592 sqft
3 Level
Central Air Conditioning
Forced Air
$599,000
Discover modern living at its finest in this impressive 1-year-new, 3-bedroom, 3-bathroom END UNIT Freehold townhouse, perfectly located in a family-friendly Brantford neighborhood. Designed for comfort and style, the open-concept main floor offers a bright and airy living space, seamlessly blending the living room, spacious dining area, and a large kitchen featuring a breakfast bar, ideal for everyday meals or entertaining. The third floor is your personal retreat, boasting a generous primary suite complete with a 3pc ensuite for ultimate privacy. A second large bedroom and the convenience of same floor laundry complete the upper level. The third bedroom on the main floor offers a unique feature: a walkout to a private patio and a spacious side yard, perfect for outdoor entertaining or quiet evenings. With close proximity to all amenities, schools, parks, and quick highway access, this home is perfect for first-time buyers, singles, couples, families, and investors alike. Don’t miss your chance to call this exceptional property home! (id:34792)
Property Details
|
MLS® Number
|
40676797 |
|
Property Type
|
Single Family |
|
Amenities Near By
|
Golf Nearby, Park, Place Of Worship, Public Transit, Schools |
|
Features
|
Corner Site, Balcony, Automatic Garage Door Opener |
|
Parking Space Total
|
2 |
Building
|
Bathroom Total
|
3 |
|
Bedrooms Above Ground
|
3 |
|
Bedrooms Total
|
3 |
|
Appliances
|
Dishwasher, Dryer, Refrigerator, Stove, Washer, Hood Fan, Window Coverings, Garage Door Opener |
|
Architectural Style
|
3 Level |
|
Basement Type
|
None |
|
Constructed Date
|
2022 |
|
Construction Style Attachment
|
Attached |
|
Cooling Type
|
Central Air Conditioning |
|
Exterior Finish
|
Brick, Stucco |
|
Foundation Type
|
Poured Concrete |
|
Heating Fuel
|
Natural Gas |
|
Heating Type
|
Forced Air |
|
Stories Total
|
3 |
|
Size Interior
|
1592 Sqft |
|
Type
|
Row / Townhouse |
|
Utility Water
|
Municipal Water |
Parking
Land
|
Access Type
|
Road Access, Highway Access |
|
Acreage
|
No |
|
Land Amenities
|
Golf Nearby, Park, Place Of Worship, Public Transit, Schools |
|
Sewer
|
Municipal Sewage System |
|
Size Depth
|
78 Ft |
|
Size Frontage
|
26 Ft |
|
Size Total Text
|
Under 1/2 Acre |
|
Zoning Description
|
R4a-70 |
Rooms
| Level |
Type |
Length |
Width |
Dimensions |
|
Second Level |
Living Room |
|
|
14'9'' x 16'0'' |
|
Second Level |
Dining Room |
|
|
10'6'' x 10'0'' |
|
Second Level |
Kitchen |
|
|
10'6'' x 11'10'' |
|
Third Level |
4pc Bathroom |
|
|
7'6'' x 4'11'' |
|
Third Level |
3pc Bathroom |
|
|
7'6'' x 7'4'' |
|
Third Level |
Bedroom |
|
|
14'9'' x 9'1'' |
|
Third Level |
Primary Bedroom |
|
|
14'9'' x 10'7'' |
|
Main Level |
3pc Bathroom |
|
|
3'1'' x 3'11'' |
|
Main Level |
Bedroom |
|
|
14'9'' x 10'2'' |
https://www.realtor.ca/real-estate/27650081/720-grey-street-unit-22-brantford































