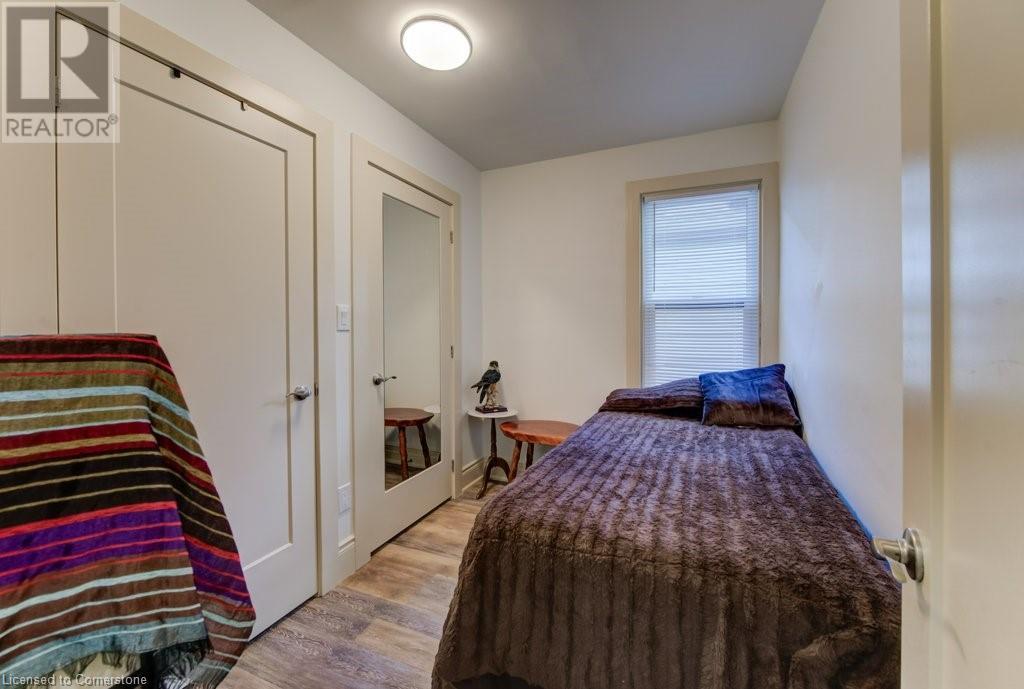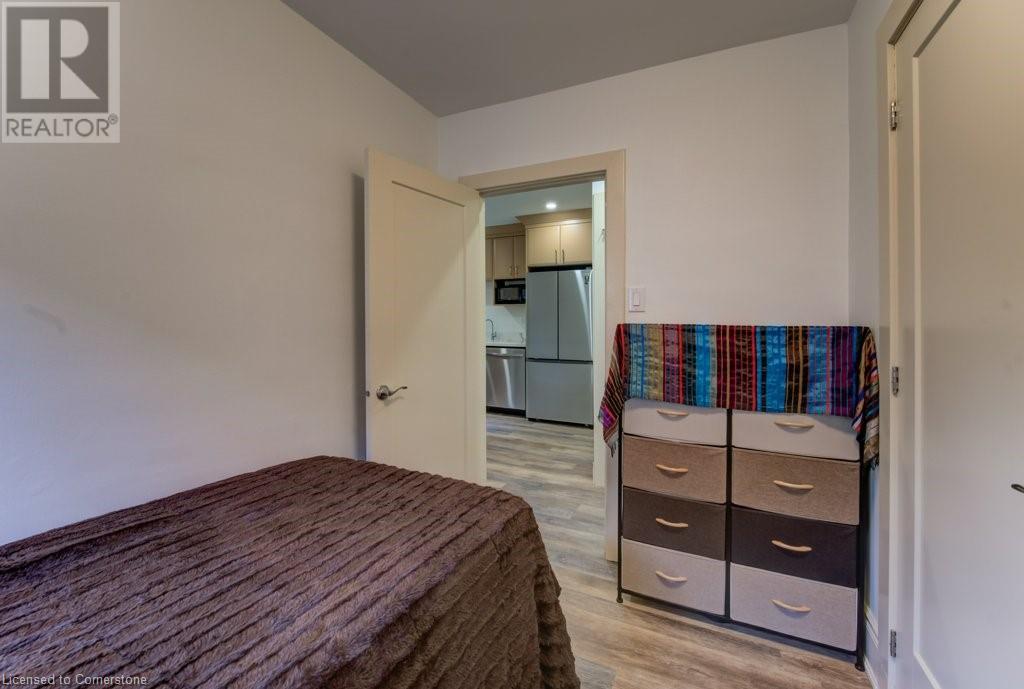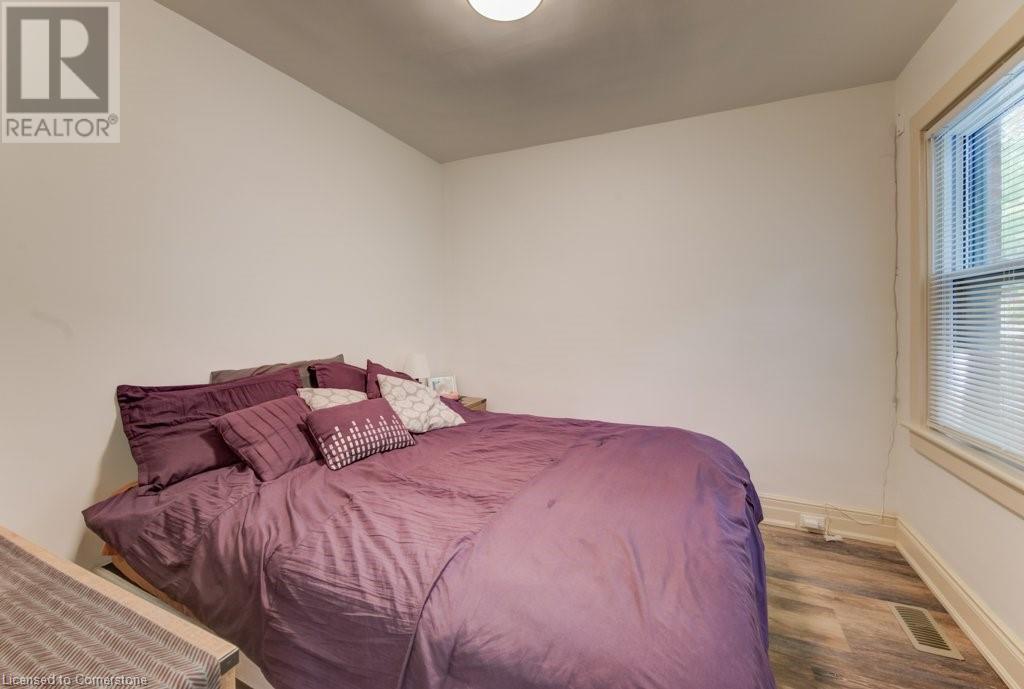2 Bedroom
1 Bathroom
910 sqft
Bungalow
Central Air Conditioning
Forced Air
$474,900
Discover the charm of this inviting brick bungalow, designed with first-time home buyers, downsizers, and savvy investors in mind, all nestled in the friendly neighborhood of Hamilton's Crown Point East. This lovely home features two comfortable bedrooms and a conveniently located bathroom, along with a cozy sunroom that enhances the main floor. Enjoy the serenity of a peaceful area that offers both privacy and comfort. The spacious, unfinished lower level presents a fantastic opportunity for you to personalize and create a space that showcases your unique style. The generous 100' lot includes a fully fenced backyard with a patio, perfect for summer gatherings or quiet moments outdoors. Located just a short distance from the lively Centre on Barton, you'll have access to a range of amenities, trendy shops, and delightful dining options on Ottawa Street. With the possibility of adding a side or front drive (pending buyer's due diligence), this property is more than just a house; it's a place to truly call home. Recent updates include new stainless steel appliances (fridge, stove, dishwasher, exhaust), fresh laminate flooring, updated interior trim and doors, a modern kitchen with a double sink and quartz countertops, custom cabinetry, and a newly installed bathroom. The front room features a new window, and the entrance is enhanced by new concrete steps. In 2021, a new HVAC unit and HEPA systems were installed (rental), and in 2023, two new bedroom windows and one bathroom window were added, along with a reverse osmosis system in the kitchen (rental). Additionally, a backwater valve was installed in the basement in 2024. The backyard boasts an interlocking brick patio, an awning, and a spacious yard for your enjoyment. (id:34792)
Property Details
|
MLS® Number
|
40658900 |
|
Property Type
|
Single Family |
|
Amenities Near By
|
Park, Place Of Worship, Public Transit, Schools |
|
Communication Type
|
Internet Access |
|
Equipment Type
|
Water Heater |
|
Rental Equipment Type
|
Water Heater |
Building
|
Bathroom Total
|
1 |
|
Bedrooms Above Ground
|
2 |
|
Bedrooms Total
|
2 |
|
Appliances
|
Gas Stove(s) |
|
Architectural Style
|
Bungalow |
|
Basement Development
|
Unfinished |
|
Basement Type
|
Full (unfinished) |
|
Constructed Date
|
1919 |
|
Construction Style Attachment
|
Detached |
|
Cooling Type
|
Central Air Conditioning |
|
Exterior Finish
|
Brick, Stone |
|
Foundation Type
|
Block |
|
Heating Fuel
|
Natural Gas |
|
Heating Type
|
Forced Air |
|
Stories Total
|
1 |
|
Size Interior
|
910 Sqft |
|
Type
|
House |
|
Utility Water
|
Municipal Water |
Land
|
Access Type
|
Road Access |
|
Acreage
|
No |
|
Land Amenities
|
Park, Place Of Worship, Public Transit, Schools |
|
Sewer
|
Municipal Sewage System |
|
Size Depth
|
100 Ft |
|
Size Frontage
|
30 Ft |
|
Size Irregular
|
0.069 |
|
Size Total
|
0.069 Ac|under 1/2 Acre |
|
Size Total Text
|
0.069 Ac|under 1/2 Acre |
|
Zoning Description
|
D |
Rooms
| Level |
Type |
Length |
Width |
Dimensions |
|
Basement |
Cold Room |
|
|
13'10'' x 4'8'' |
|
Basement |
Laundry Room |
|
|
Measurements not available |
|
Main Level |
4pc Bathroom |
|
|
Measurements not available |
|
Main Level |
Sunroom |
|
|
11'5'' x 8'11'' |
|
Main Level |
Bedroom |
|
|
9'7'' x 6'7'' |
|
Main Level |
Primary Bedroom |
|
|
9'7'' x 9'4'' |
|
Main Level |
Kitchen |
|
|
10'0'' x 12'0'' |
|
Main Level |
Office |
|
|
9'1'' x 7'8'' |
|
Main Level |
Living Room |
|
|
10'6'' x 16'8'' |
|
Main Level |
Foyer |
|
|
Measurements not available |
Utilities
|
Electricity
|
Available |
|
Natural Gas
|
Available |
|
Telephone
|
Available |
https://www.realtor.ca/real-estate/27518824/72-edgemont-street-n-hamilton

































