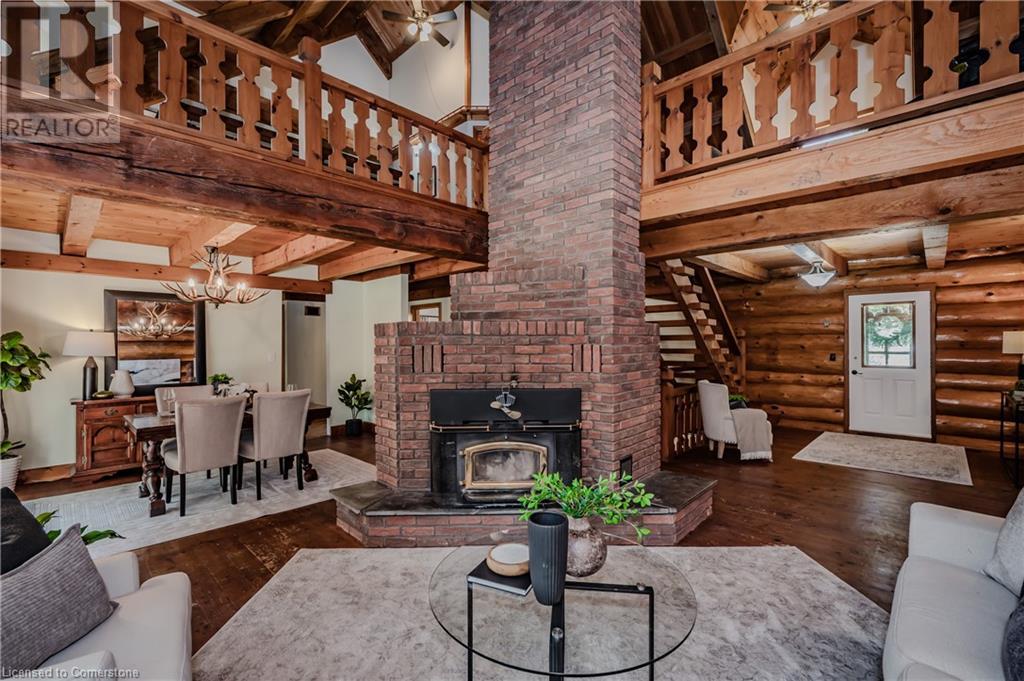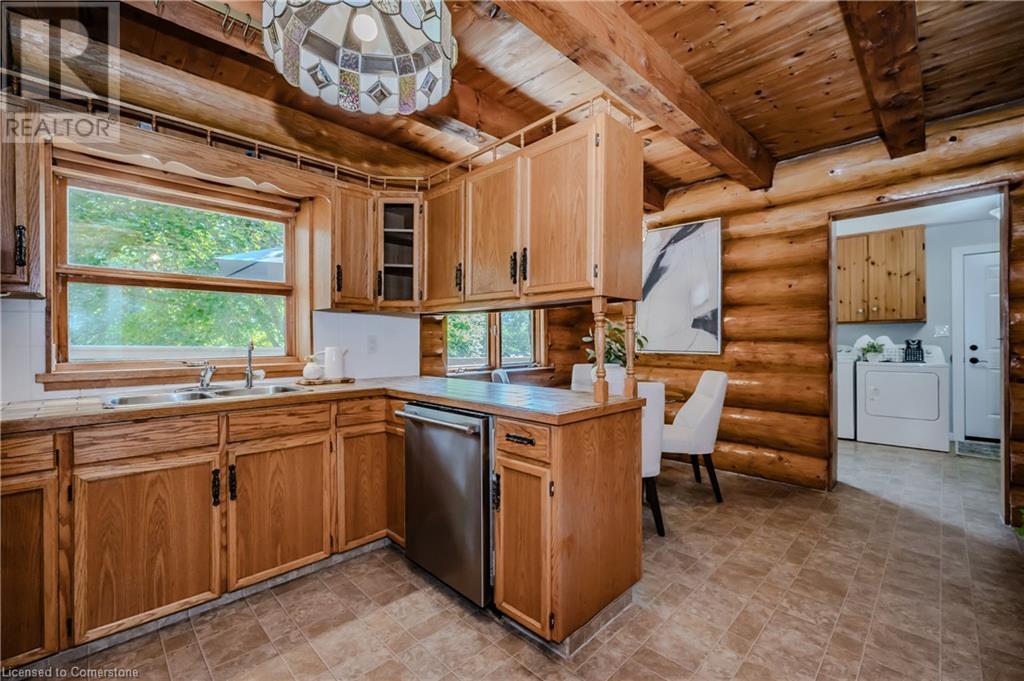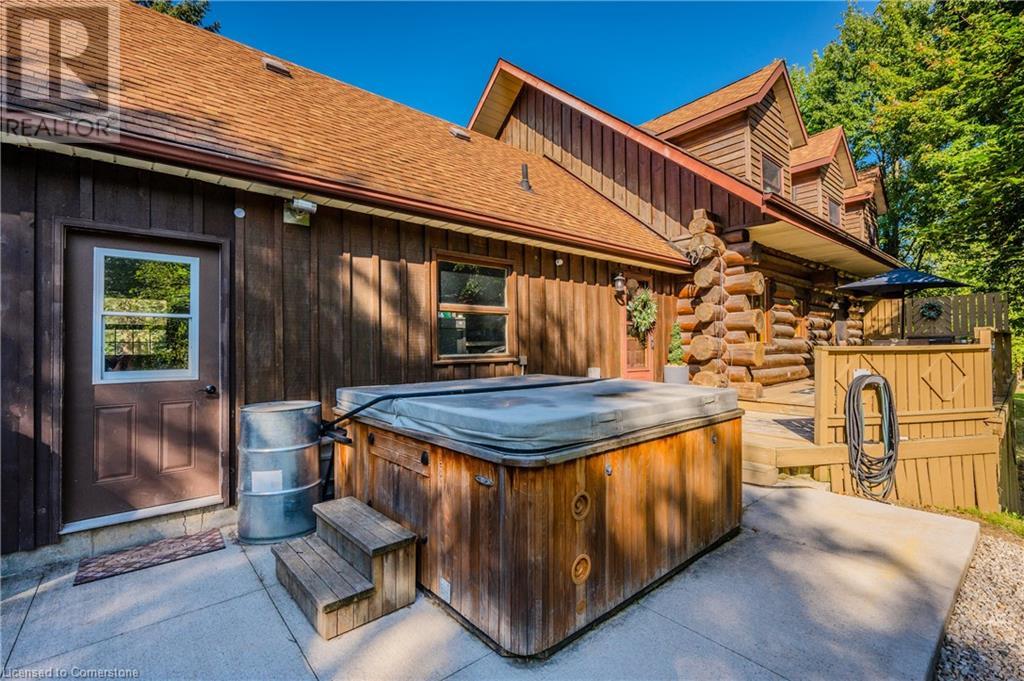4 Bedroom
2 Bathroom
2663 sqft
2 Level
Fireplace
None
Forced Air
Acreage
$1,475,000
Discover tranquil country living in this beautiful 4 Bedroom Log Home nestled on over 25 acres, surrounded by serene woodland views. This beautifully crafted Home exudes warmth and character with large windows that invite natural light, and natural finishes that create a warm and inviting atmosphere. Step inside and discover the large Foyer that welcomes you into the Living Room with open-to-above ceilings and a beautiful Fireplace. The Dining Room features sliding doors to the back deck area, which overlooks the large Backyard and has views of the Forest behind. The well-appointed Kitchen is complete with ample storage and a separate Dinette area. The Main Floor Primary Bedroom serves as a peaceful retreat, and features an entrance into the 4-pce Bathroom. The Main Floor offers another Bedroom/Office, and a Mudroom/Laundry Room with entrances to the Front Yard, Backyard, and Garage. On the Second Floor, the expansive Family Room/Loft area provides endless possibilities, and there are two (2) additional Bedrooms and a Bathroom with a claw-foot tub. The large walk-out Basement is unfinished and awaiting your creative flair. Outside, immerse yourself in nature on your expansive property where you can enjoy hiking, trail riding, gardening, or simply unwinding in the fresh air. The large 23' x 33' Workshop is ideal for storing the Quads, Tractors, etc., and the driveway has an abundance of parking for Vehicles, Boats, RV’s, and leads to the double-car Garage that is insulated, heated, and features a bonus room/storage above. With its idyllic setting and close proximity to surrounding Cities/Towns such as Arthur, Fergus, Elora, Guelph, and Waterloo, this Home is the perfect blend of privacy and convenience, and is perfect for those looking to escape the hustle and bustle of City life. Don’t miss your chance to own this slice of paradise, schedule your private viewing today! (id:34792)
Property Details
|
MLS® Number
|
40653393 |
|
Property Type
|
Single Family |
|
Amenities Near By
|
Golf Nearby, Hospital, Schools |
|
Community Features
|
Quiet Area |
|
Features
|
Conservation/green Belt, Country Residential, Automatic Garage Door Opener |
|
Parking Space Total
|
12 |
|
Structure
|
Workshop, Porch |
Building
|
Bathroom Total
|
2 |
|
Bedrooms Above Ground
|
4 |
|
Bedrooms Total
|
4 |
|
Appliances
|
Central Vacuum, Dishwasher, Dryer, Refrigerator, Stove, Water Softener, Washer |
|
Architectural Style
|
2 Level |
|
Basement Development
|
Unfinished |
|
Basement Type
|
Full (unfinished) |
|
Constructed Date
|
1983 |
|
Construction Style Attachment
|
Detached |
|
Cooling Type
|
None |
|
Exterior Finish
|
Log |
|
Fireplace Present
|
Yes |
|
Fireplace Total
|
1 |
|
Foundation Type
|
Poured Concrete |
|
Heating Fuel
|
Propane |
|
Heating Type
|
Forced Air |
|
Stories Total
|
2 |
|
Size Interior
|
2663 Sqft |
|
Type
|
House |
|
Utility Water
|
Drilled Well |
Parking
Land
|
Acreage
|
Yes |
|
Land Amenities
|
Golf Nearby, Hospital, Schools |
|
Sewer
|
Septic System |
|
Size Depth
|
3155 Ft |
|
Size Frontage
|
390 Ft |
|
Size Total Text
|
25 - 50 Acres |
|
Zoning Description
|
Ag-ne |
Rooms
| Level |
Type |
Length |
Width |
Dimensions |
|
Second Level |
3pc Bathroom |
|
|
12'9'' x 9'11'' |
|
Second Level |
Bedroom |
|
|
12'9'' x 14'1'' |
|
Second Level |
Bedroom |
|
|
12'10'' x 14'1'' |
|
Second Level |
Recreation Room |
|
|
17'4'' x 13'3'' |
|
Second Level |
Family Room |
|
|
17'0'' x 20'8'' |
|
Main Level |
Foyer |
|
|
15'2'' x 14'3'' |
|
Main Level |
Laundry Room |
|
|
11'7'' x 9'0'' |
|
Main Level |
4pc Bathroom |
|
|
12'1'' x 6'7'' |
|
Main Level |
Bedroom |
|
|
11'11'' x 8'5'' |
|
Main Level |
Primary Bedroom |
|
|
15'7'' x 12'2'' |
|
Main Level |
Dinette |
|
|
11'11'' x 7'6'' |
|
Main Level |
Kitchen |
|
|
14'1'' x 9'0'' |
|
Main Level |
Dining Room |
|
|
14'1'' x 11'3'' |
|
Main Level |
Living Room |
|
|
14'8'' x 14'3'' |
https://www.realtor.ca/real-estate/27472723/7191-highway-6-arthur



















































