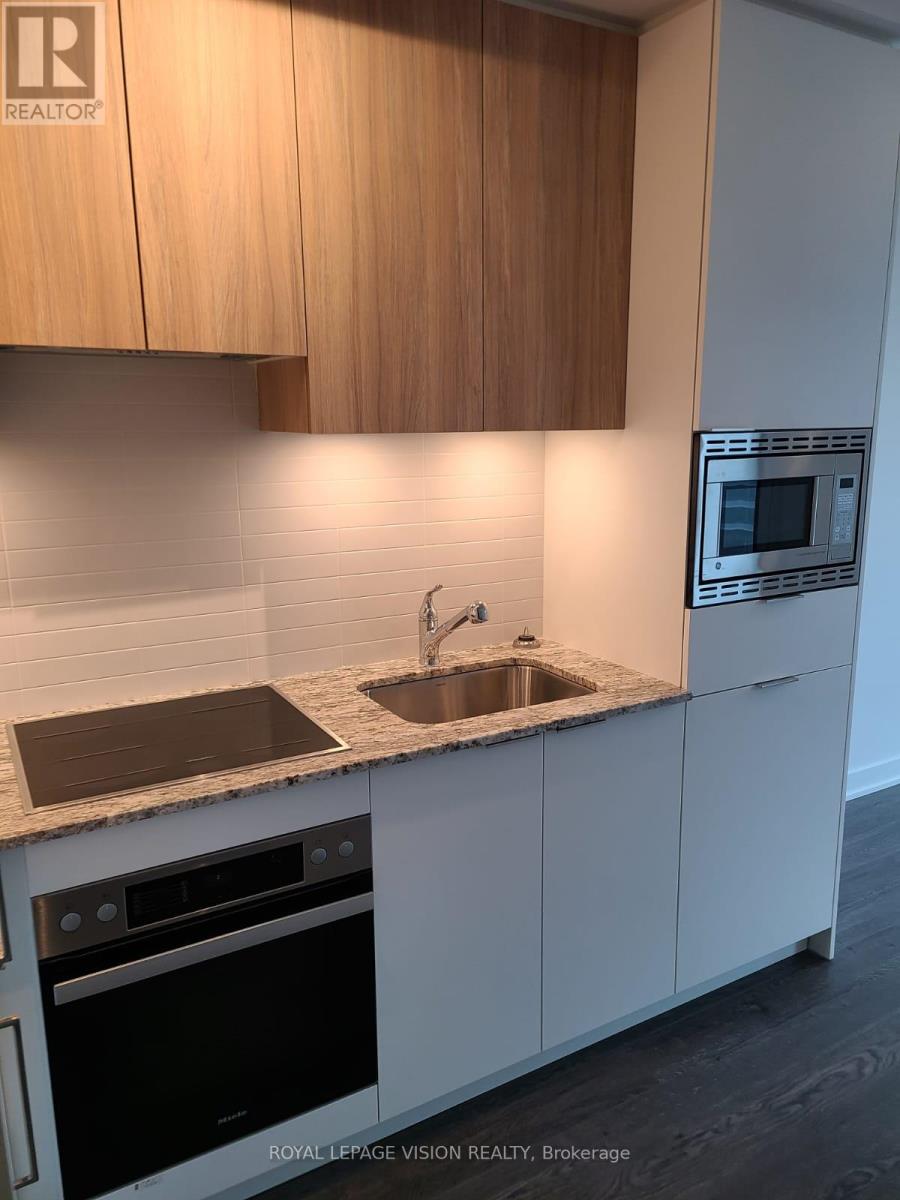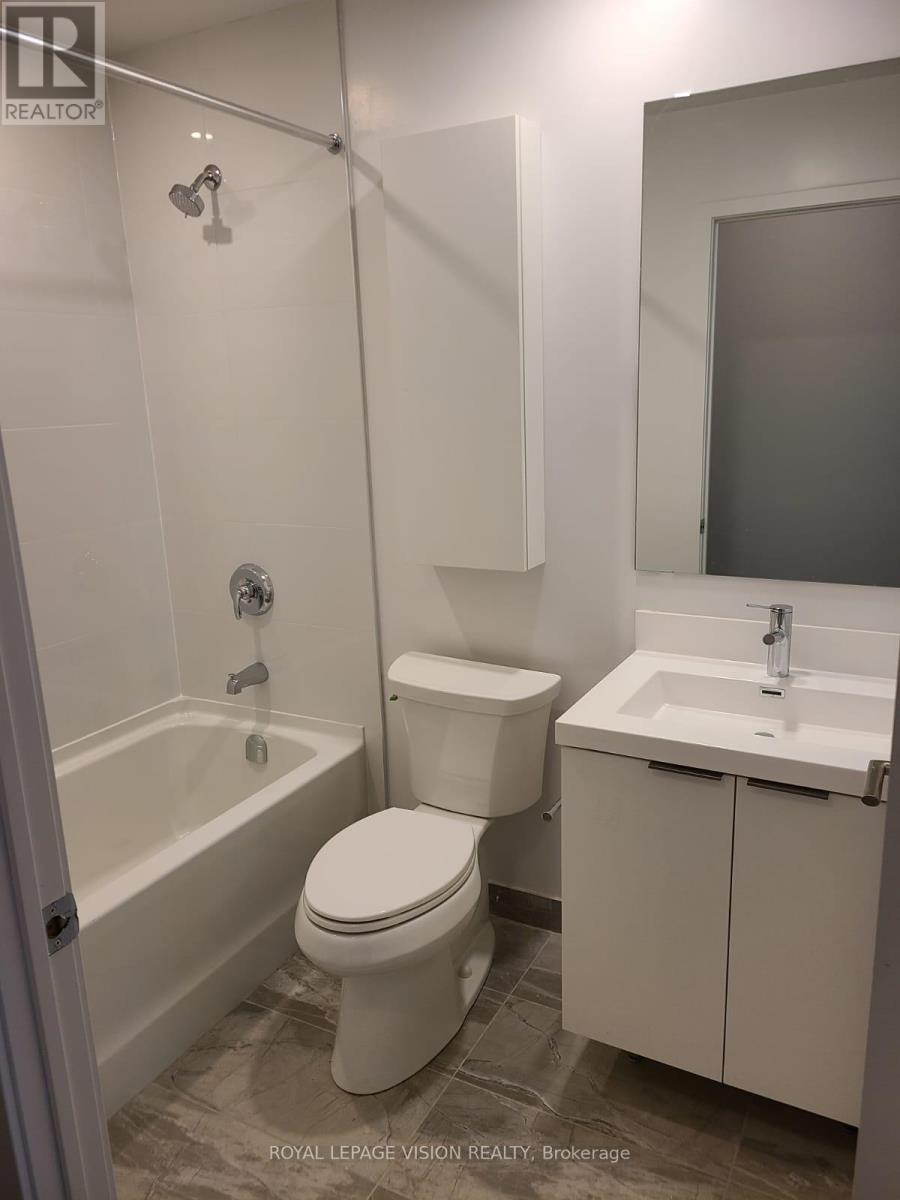(855) 500-SOLD
Info@SearchRealty.ca
719 - 50 O'neill Road Home For Sale Toronto (Banbury-Don Mills), Ontario M3C 0R1
C11893232
Instantly Display All Photos
Complete this form to instantly display all photos and information. View as many properties as you wish.
1 Bedroom
1 Bathroom
Central Air Conditioning
Heat Pump
$2,250 Monthly
Southwest views, see the downtown Toronto skyline/CN Tower from the balcony. Vacant, professionally cleaned one bedroom Clark Model 487 Square feet per builder floorplan plus a huge balcony, park and courtyard views, all wood / ceramic floors - no carpet, 2 walk-outs to huge balcony, one parking spot included. **** EXTRAS **** Blinds, One Parking Spot, Fridge, Stove Cooktop, Oven, Dishwasher, Microwave, Washer and Dryer, ( tenant pays hydro ). (id:34792)
Property Details
| MLS® Number | C11893232 |
| Property Type | Single Family |
| Community Name | Banbury-Don Mills |
| Community Features | Pet Restrictions |
| Features | Balcony |
| Parking Space Total | 1 |
Building
| Bathroom Total | 1 |
| Bedrooms Above Ground | 1 |
| Bedrooms Total | 1 |
| Amenities | Security/concierge |
| Cooling Type | Central Air Conditioning |
| Exterior Finish | Concrete |
| Flooring Type | Laminate |
| Heating Fuel | Electric |
| Heating Type | Heat Pump |
| Type | Apartment |
Parking
| Underground |
Land
| Acreage | No |
Rooms
| Level | Type | Length | Width | Dimensions |
|---|---|---|---|---|
| Flat | Living Room | 3.02 m | 4.75 m | 3.02 m x 4.75 m |
| Flat | Dining Room | 3.02 m | 4.75 m | 3.02 m x 4.75 m |
| Flat | Kitchen | 3.02 m | 4.75 m | 3.02 m x 4.75 m |
| Flat | Bedroom | 2.91 m | 3.32 m | 2.91 m x 3.32 m |













