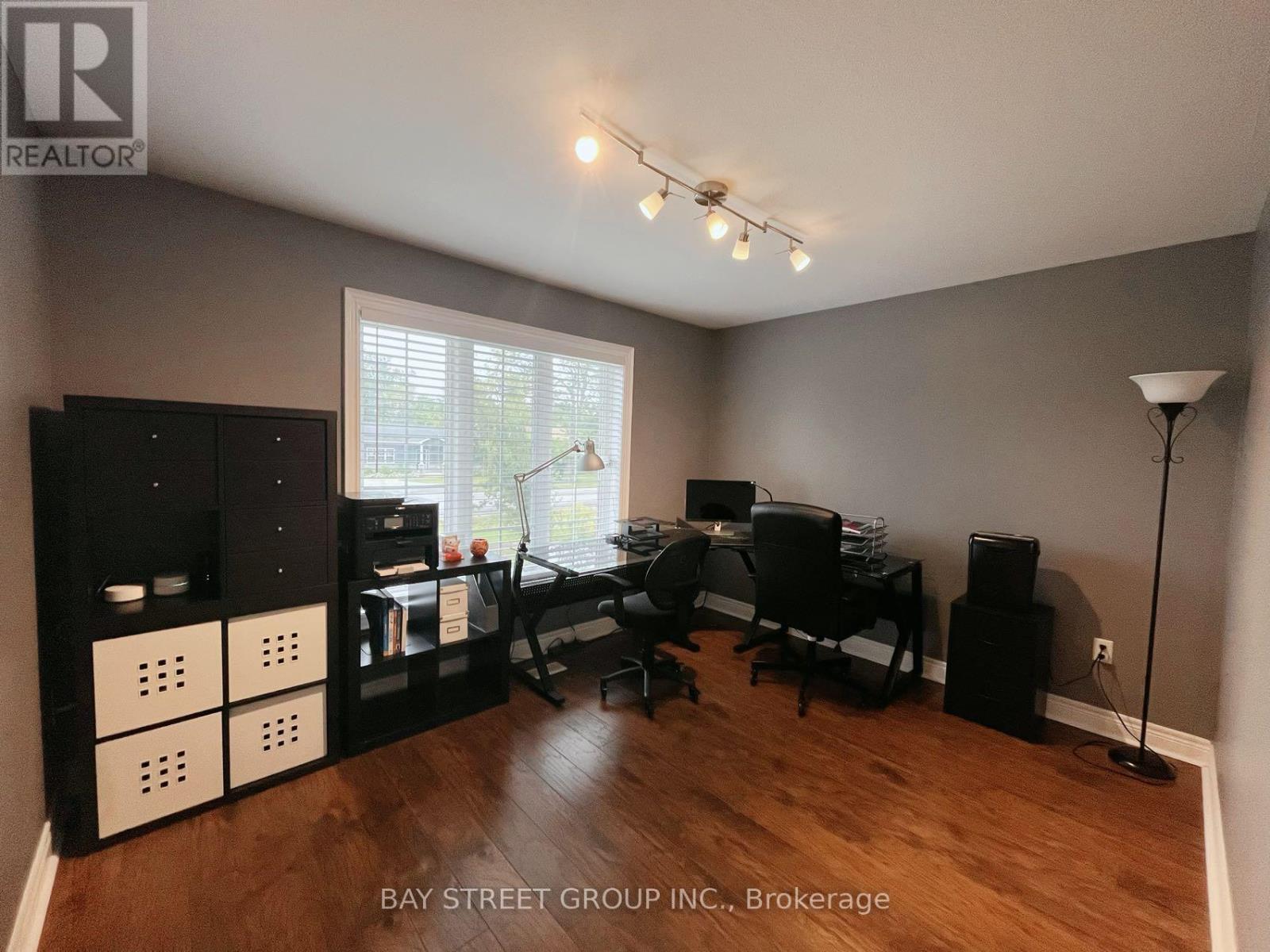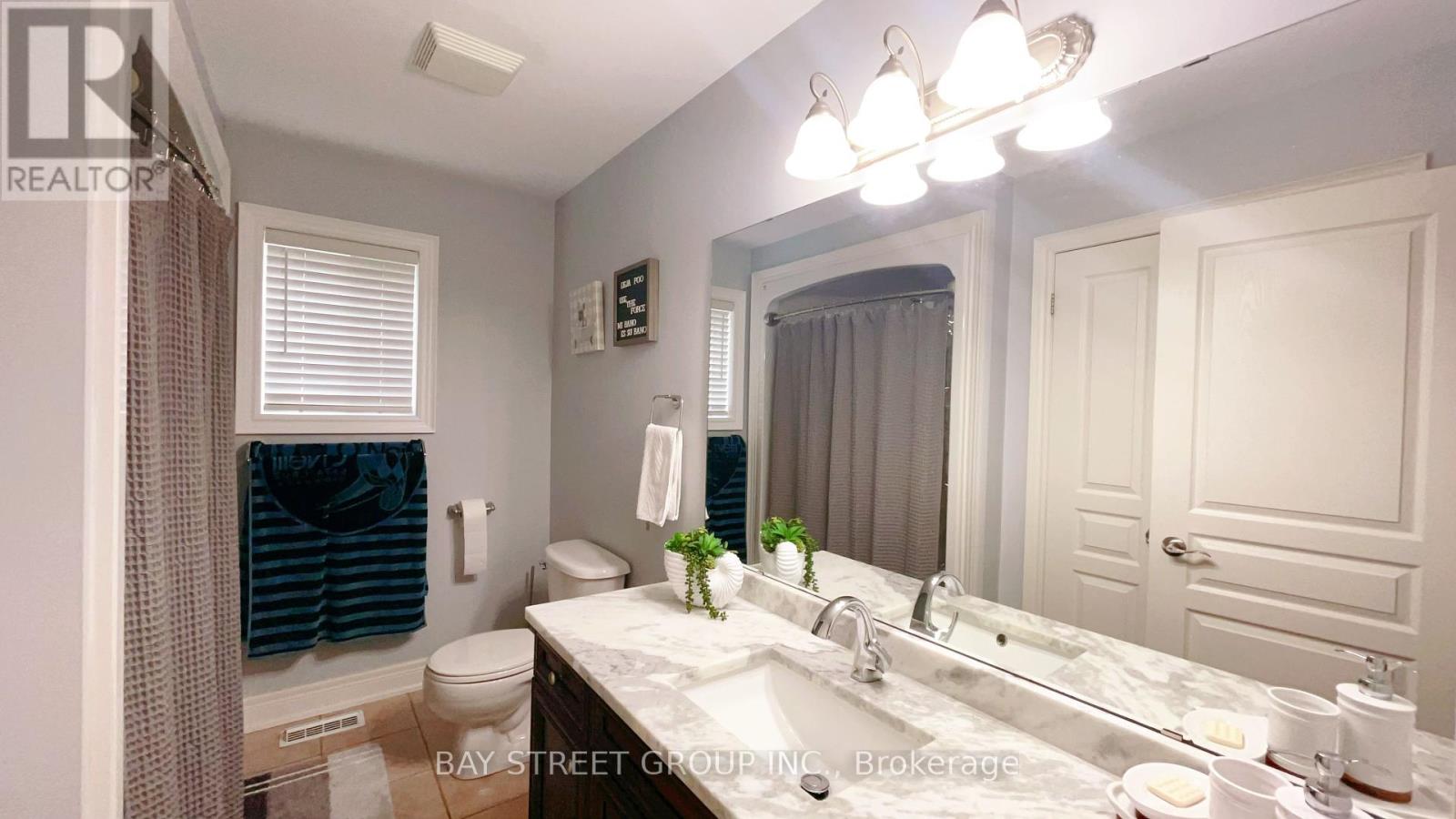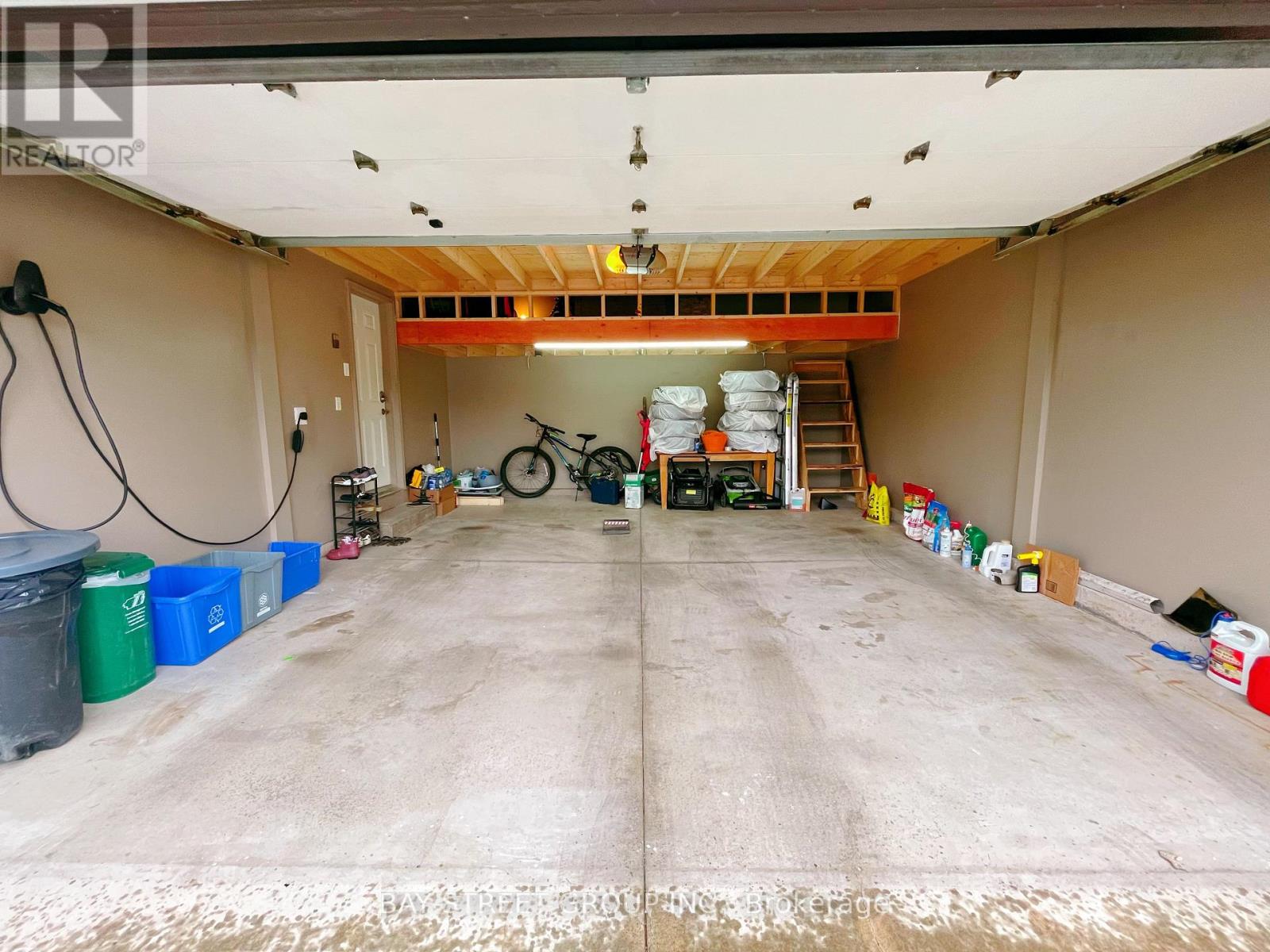4 Bedroom
2 Bathroom
Raised Bungalow
Central Air Conditioning
Forced Air
$620,000
Welcome to this beautifully finished, move-in ready raised bungalow. Upon entering, you'll be welcomed by a spacious living room featuring a large window with Smart Blinds, allowing for both natural light and privacy. The open-concept eat-in kitchen boasts an island and stunning granite countertops, perfect for family gatherings. Enjoy delightful views of the backyard through the backdoor window while savoring breakfast together. Many rooms have been upgraded with Smart Switches for modern convenience. The double garage is equipped with an EV wall outlet and a custom-built storage room for added functionality. Beyond the comforts of home, this property is located just minutes from Waverly Beach, the picturesque Friendship Trail, and the iconic Peace Bridge, providing easy access for both leisure and travel. **** EXTRAS **** Smart electrical Blinds in Kitchen and Family Room on the upper floor. Smart Switch, EV Wall outlet in the Garage. (id:34792)
Property Details
|
MLS® Number
|
X9508528 |
|
Property Type
|
Single Family |
|
Community Name
|
334 - Crescent Park |
|
Features
|
Sump Pump |
|
Parking Space Total
|
6 |
Building
|
Bathroom Total
|
2 |
|
Bedrooms Above Ground
|
2 |
|
Bedrooms Below Ground
|
2 |
|
Bedrooms Total
|
4 |
|
Appliances
|
Garage Door Opener Remote(s), Dishwasher, Dryer, Refrigerator, Stove, Washer, Window Coverings |
|
Architectural Style
|
Raised Bungalow |
|
Basement Development
|
Finished |
|
Basement Type
|
N/a (finished) |
|
Construction Style Attachment
|
Detached |
|
Cooling Type
|
Central Air Conditioning |
|
Exterior Finish
|
Brick |
|
Flooring Type
|
Hardwood, Tile, Ceramic |
|
Foundation Type
|
Concrete |
|
Heating Fuel
|
Natural Gas |
|
Heating Type
|
Forced Air |
|
Stories Total
|
1 |
|
Type
|
House |
|
Utility Water
|
Municipal Water |
Parking
Land
|
Acreage
|
No |
|
Sewer
|
Sanitary Sewer |
|
Size Depth
|
195 Ft |
|
Size Frontage
|
50 Ft |
|
Size Irregular
|
50 X 195 Ft |
|
Size Total Text
|
50 X 195 Ft|under 1/2 Acre |
|
Zoning Description
|
R2 |
Rooms
| Level |
Type |
Length |
Width |
Dimensions |
|
Lower Level |
Living Room |
5.77 m |
4.73 m |
5.77 m x 4.73 m |
|
Lower Level |
Bedroom 3 |
3.84 m |
3.86 m |
3.84 m x 3.86 m |
|
Lower Level |
Bedroom 4 |
2.98 m |
3.33 m |
2.98 m x 3.33 m |
|
Lower Level |
Bathroom |
1.9 m |
2.59 m |
1.9 m x 2.59 m |
|
Lower Level |
Utility Room |
5.82 m |
3.04 m |
5.82 m x 3.04 m |
|
Main Level |
Family Room |
6.18 m |
4.51 m |
6.18 m x 4.51 m |
|
Main Level |
Kitchen |
5.64 m |
3.47 m |
5.64 m x 3.47 m |
|
Main Level |
Bedroom |
3.56 m |
4.2 m |
3.56 m x 4.2 m |
|
Main Level |
Bedroom 2 |
2.95 m |
4.2 m |
2.95 m x 4.2 m |
|
Main Level |
Bathroom |
3 m |
2.16 m |
3 m x 2.16 m |
Utilities
https://www.realtor.ca/real-estate/27575155/712-dominion-road-fort-erie-334-crescent-park-334-crescent-park

























