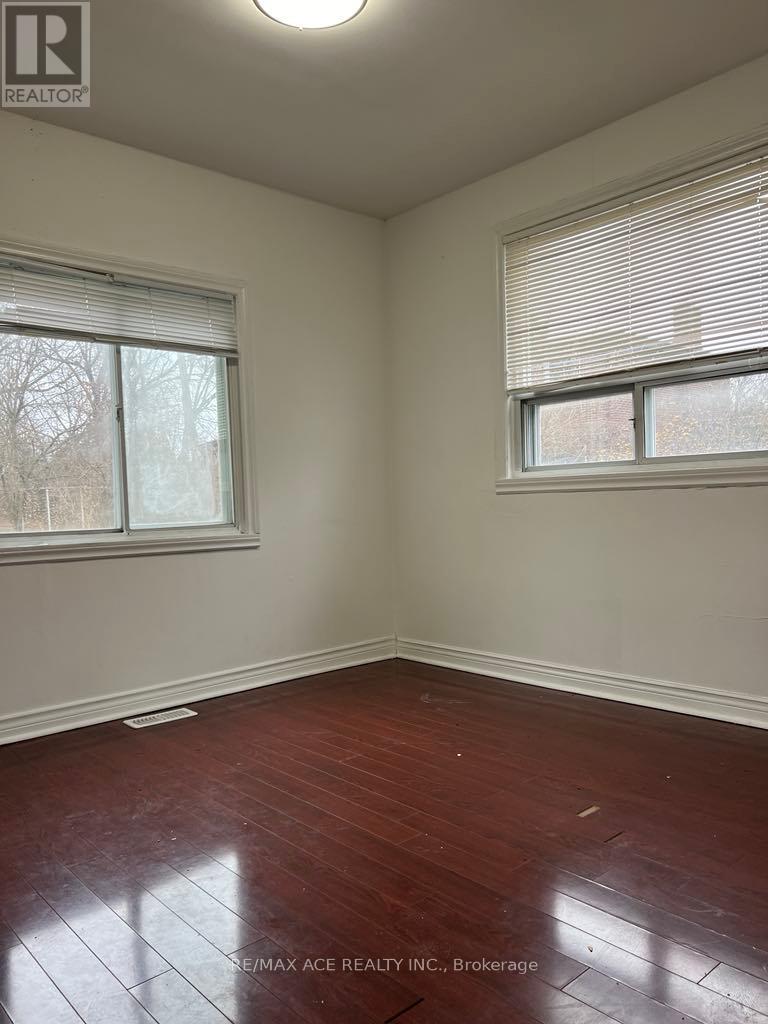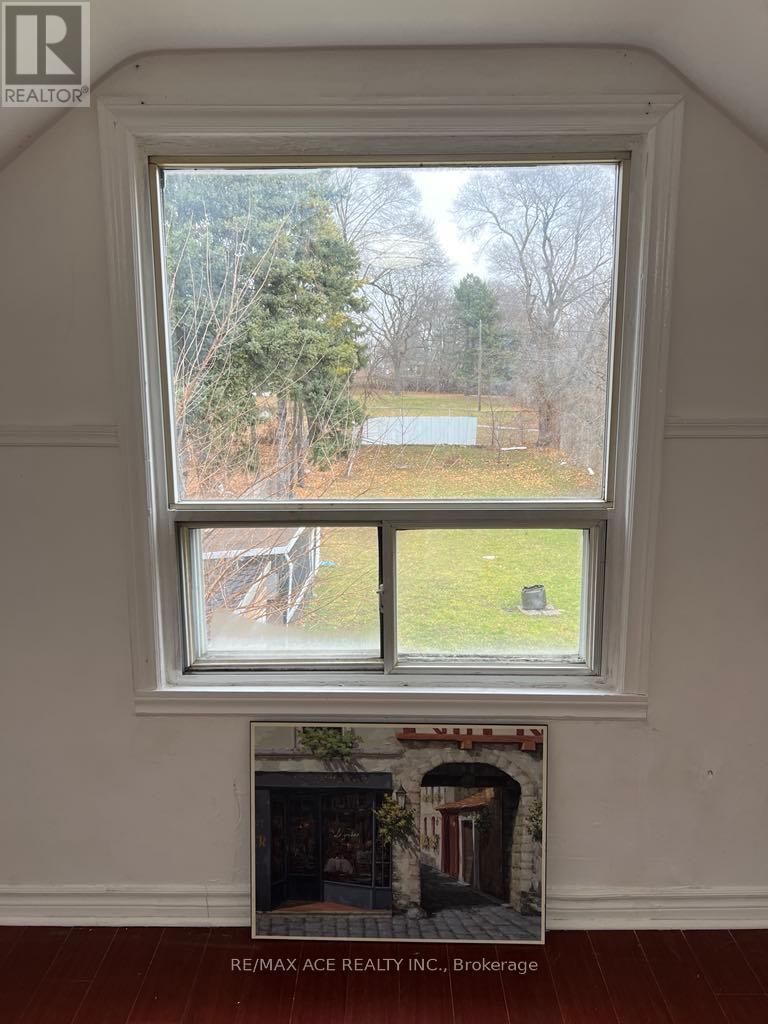(855) 500-SOLD
Info@SearchRealty.ca
71 Bellamy Road S Home For Sale Toronto (Scarborough Village), Ontario M1M 3P6
E11897191
Instantly Display All Photos
Complete this form to instantly display all photos and information. View as many properties as you wish.
5 Bedroom
2 Bathroom
Fireplace
Central Air Conditioning
Forced Air
$3,900 Monthly
Welcome to a detached house 5 Bedrooms, 2 full washroom, Kitchen and Big backyard perfect for summer activities, Car parking available. Easy and Convenient location at Eglinton Av E / McCown Rd. Schools, Parks, Plaza and Eglinton GO station are nearby. Perfect home for growing family, working professional and anyone who wants to enjoy at resort style life in a busy City. (id:34792)
Property Details
| MLS® Number | E11897191 |
| Property Type | Single Family |
| Community Name | Scarborough Village |
| Parking Space Total | 2 |
Building
| Bathroom Total | 2 |
| Bedrooms Above Ground | 5 |
| Bedrooms Total | 5 |
| Appliances | Oven, Refrigerator, Stove |
| Construction Style Attachment | Detached |
| Cooling Type | Central Air Conditioning |
| Exterior Finish | Brick, Vinyl Siding |
| Fireplace Present | Yes |
| Flooring Type | Laminate |
| Foundation Type | Poured Concrete |
| Heating Fuel | Electric |
| Heating Type | Forced Air |
| Stories Total | 2 |
| Type | House |
| Utility Water | Municipal Water |
Land
| Acreage | No |
| Sewer | Sanitary Sewer |
Rooms
| Level | Type | Length | Width | Dimensions |
|---|---|---|---|---|
| Main Level | Living Room | 4.58 m | 3.673 m | 4.58 m x 3.673 m |
| Main Level | Dining Room | 4.58 m | 3.67 m | 4.58 m x 3.67 m |
| Main Level | Kitchen | 2.67 m | 2.75 m | 2.67 m x 2.75 m |
| Main Level | Bedroom | 3.06 m | 3.36 m | 3.06 m x 3.36 m |
| Main Level | Bedroom 2 | 2.97 m | 2.05 m | 2.97 m x 2.05 m |
| Main Level | Bedroom 3 | 3.12 m | 3.01 m | 3.12 m x 3.01 m |
| Upper Level | Bedroom 4 | 4.29 m | 3.06 m | 4.29 m x 3.06 m |
| Upper Level | Bedroom 5 | 4.1 m | 3.01 m | 4.1 m x 3.01 m |
















