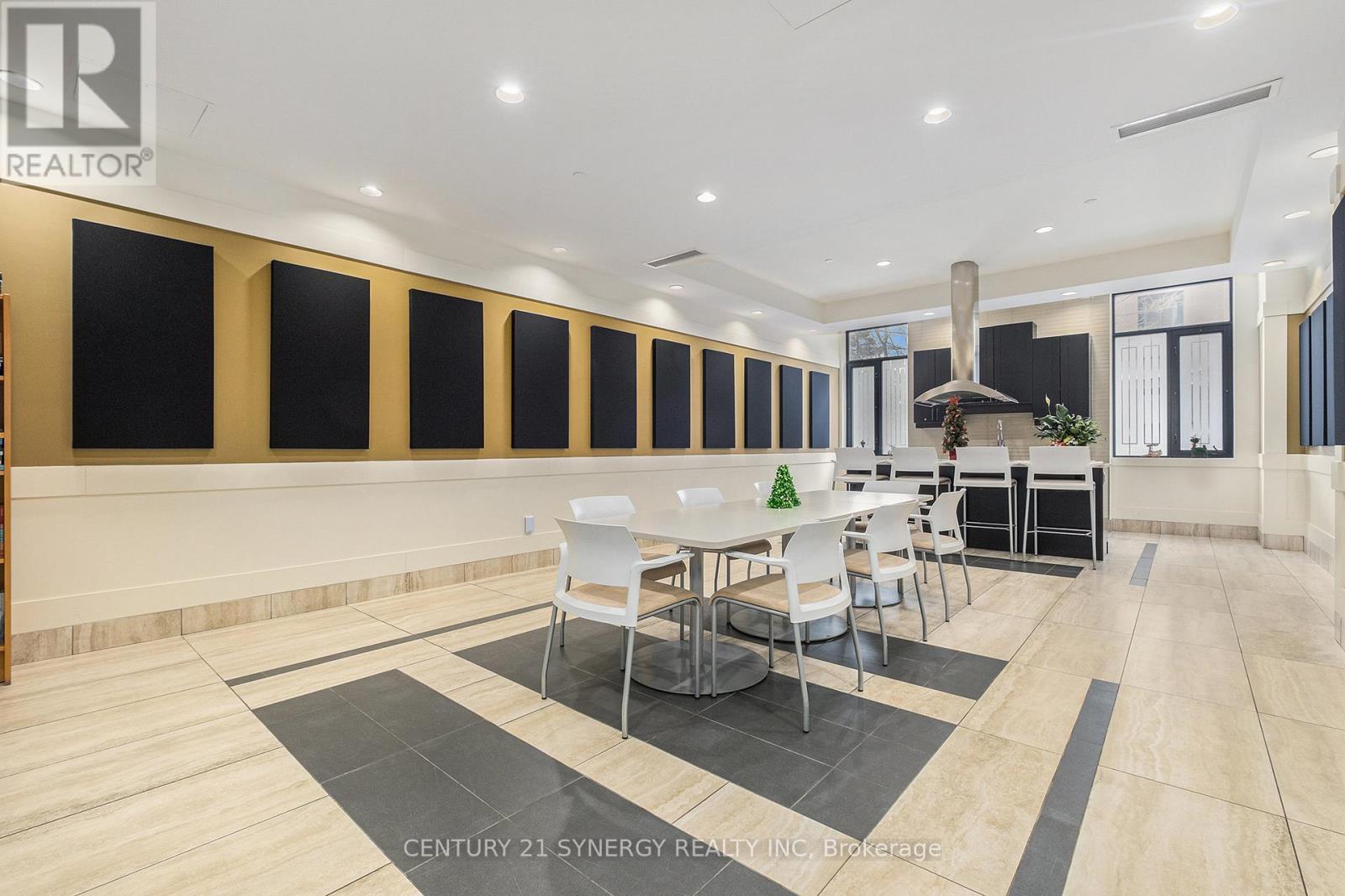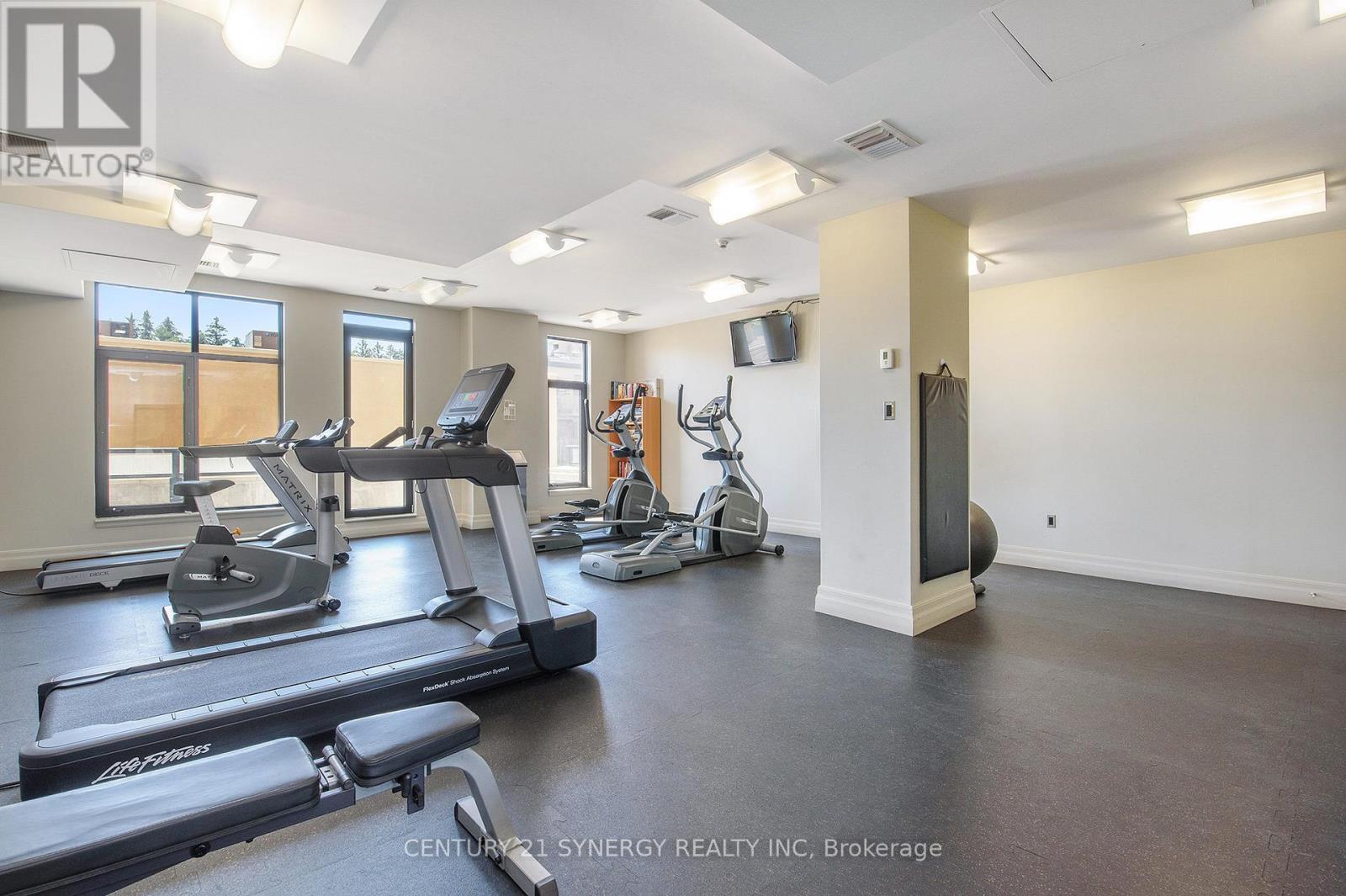708 - 330 Loretta Avenue S Home For Sale Ottawa, Ontario K1S 4E8
X11897883
Instantly Display All Photos
Complete this form to instantly display all photos and information. View as many properties as you wish.
$750,000Maintenance, Heat, Water, Common Area Maintenance
$650 Monthly
Maintenance, Heat, Water, Common Area Maintenance
$650 MonthlyChic 2-Bedroom Condo Near Dows Lake and Civic Hospital! Discover urban living at its finest in this stylish 2-bedroom, 2-bathroom condo perfectly nestled near Dows Lake and the Civic Hospital. This gem features gleaming hardwood floors throughout, offering a touch of warmth and elegance to every space. The thoughtfully designed layout includes an open-concept living area, ideal for entertaining or relaxing after a long day. Convenience is key with underground parking, 2 large bike locker areas free of charge and a storage locker located on the same floor as your unit, no more lugging items up and down! Enjoy easy access to scenic walking paths, vibrant Little Italy, and top-notch amenities, all just steps from your front door. Whether you're a young professional, a down-sizer, or someone seeking the perfect investment opportunity, this condo checks all the boxes. Don't miss out, schedule your viewing today! (id:34792)
Property Details
| MLS® Number | X11897883 |
| Property Type | Single Family |
| Community Name | 4503 - West Centre Town |
| Community Features | Pet Restrictions |
| Features | Balcony, In Suite Laundry |
| Parking Space Total | 1 |
Building
| Bathroom Total | 2 |
| Bedrooms Above Ground | 2 |
| Bedrooms Total | 2 |
| Amenities | Storage - Locker |
| Appliances | Dishwasher, Dryer, Garage Door Opener, Microwave, Refrigerator, Stove, Washer |
| Cooling Type | Central Air Conditioning |
| Exterior Finish | Brick |
| Heating Fuel | Natural Gas |
| Heating Type | Forced Air |
| Type | Apartment |
Parking
| Underground |
Land
| Acreage | No |
Rooms
| Level | Type | Length | Width | Dimensions |
|---|---|---|---|---|
| Main Level | Foyer | 1.85 m | 2.88 m | 1.85 m x 2.88 m |
| Main Level | Kitchen | 3.19 m | 2.88 m | 3.19 m x 2.88 m |
| Main Level | Living Room | 4.61 m | 3.99 m | 4.61 m x 3.99 m |
| Main Level | Primary Bedroom | 3.27 m | 4.85 m | 3.27 m x 4.85 m |
| Main Level | Bedroom | 3.06 m | 3.99 m | 3.06 m x 3.99 m |
| Main Level | Bathroom | 1.89 m | 2.78 m | 1.89 m x 2.78 m |
| Main Level | Utility Room | 2.22 m | 1.67 m | 2.22 m x 1.67 m |
https://www.realtor.ca/real-estate/27748754/708-330-loretta-avenue-s-ottawa-4503-west-centre-town































