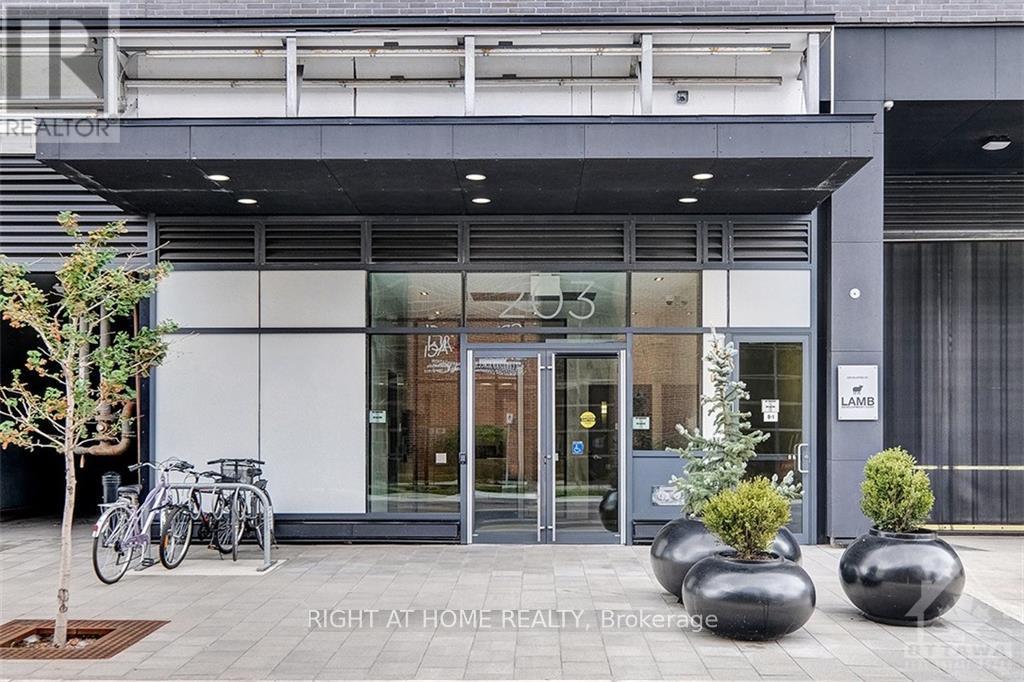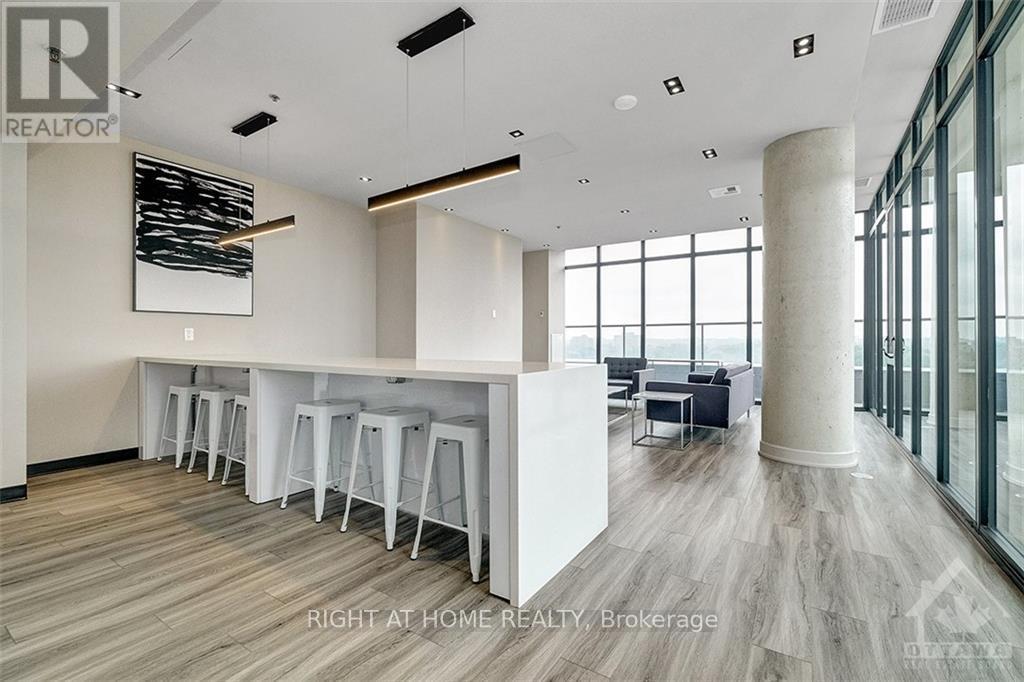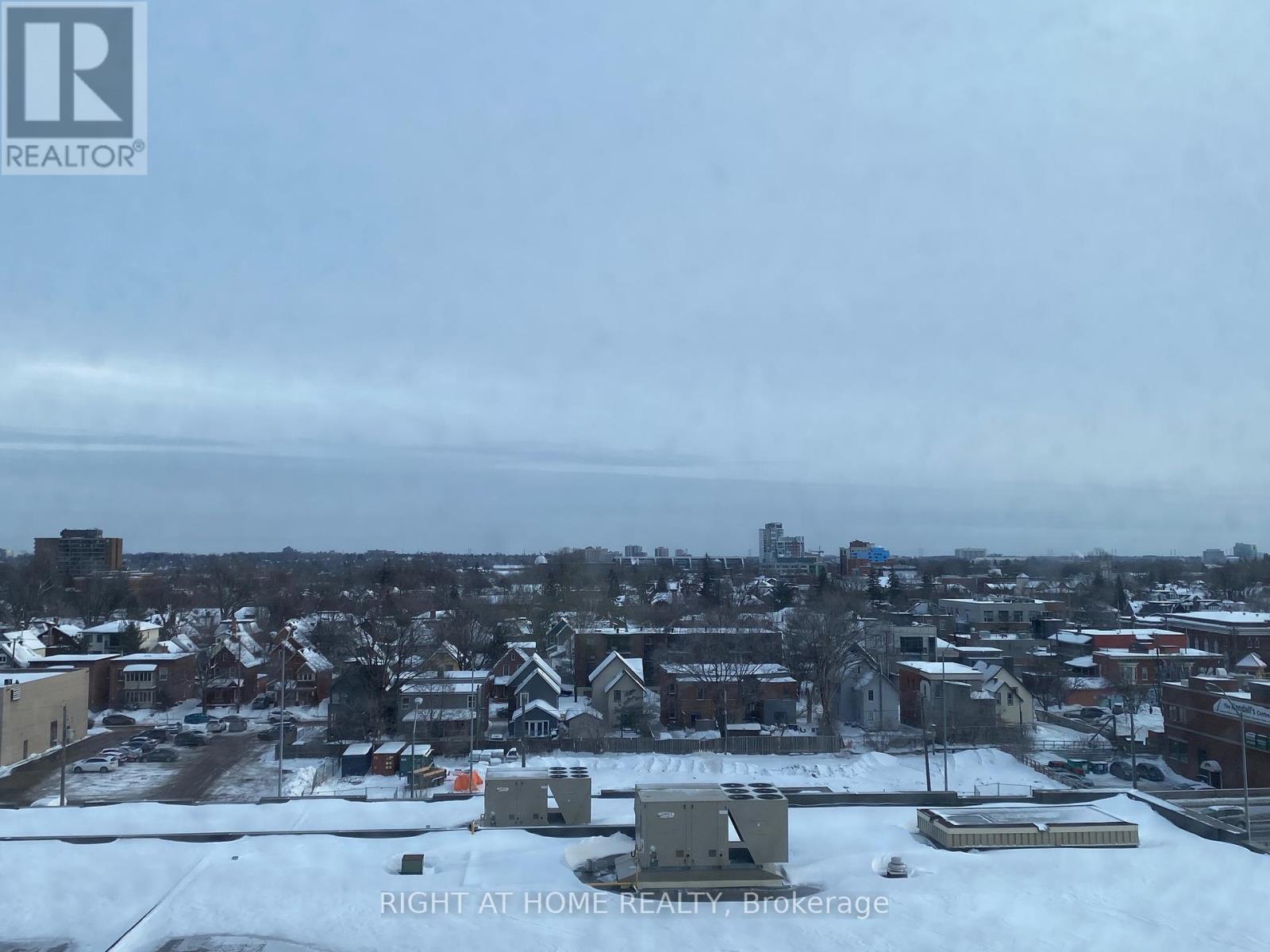708 - 203 Catherine St Street Home For Sale Ottawa, Ontario K2P 1J5
X11245540
Instantly Display All Photos
Complete this form to instantly display all photos and information. View as many properties as you wish.
$299,900Maintenance, Heat, Water, Common Area Maintenance, Insurance
$382.50 Monthly
Maintenance, Heat, Water, Common Area Maintenance, Insurance
$382.50 MonthlyWelcome to Soba, a highly desirable condo in the bustling south Centretown area. This larger bachelor unit, (463 sq ft compared to most 405 sq ft bachelor units) has a lovely south facing view of The Glebe. High ceilings, modern kitchen, replete with a gas cooktop, in unit full size laundry, and a spacious bedroom area make for an comfortable, and enjoyable living space. The building has a concierge, an outdoor pool, party room, and gym, as well as ample visitor parking, and a storage locker. It's prime location is walking distance to Landsdowne, the Canal, Elgin St, the Market, all the other restaurants and businesses in the downtown core. (id:34792)
Property Details
| MLS® Number | X11245540 |
| Property Type | Single Family |
| Community Name | 4103 - Ottawa Centre |
| Amenities Near By | Public Transit |
| Community Features | Pet Restrictions |
| Equipment Type | None |
| Features | Flat Site, In Suite Laundry |
| Pool Type | Outdoor Pool |
| Rental Equipment Type | None |
Building
| Bathroom Total | 1 |
| Amenities | Exercise Centre, Party Room, Visitor Parking, Storage - Locker, Security/concierge |
| Appliances | Oven - Built-in, Range, Blinds, Cooktop, Dishwasher, Dryer, Hood Fan, Microwave, Oven, Refrigerator, Washer |
| Cooling Type | Central Air Conditioning |
| Exterior Finish | Brick |
| Fire Protection | Controlled Entry, Smoke Detectors |
| Heating Fuel | Natural Gas |
| Heating Type | Heat Pump |
| Type | Apartment |
Parking
| Underground |
Land
| Acreage | No |
| Land Amenities | Public Transit |
| Zoning Description | Gm3(1895) H(76) |
Rooms
| Level | Type | Length | Width | Dimensions |
|---|---|---|---|---|
| Main Level | Kitchen | 3.69 m | 3.35 m | 3.69 m x 3.35 m |
| Main Level | Bedroom | 2.44 m | 2.74 m | 2.44 m x 2.74 m |
| Main Level | Bathroom | Measurements not available |
https://www.realtor.ca/real-estate/27689647/708-203-catherine-st-street-ottawa-4103-ottawa-centre
































