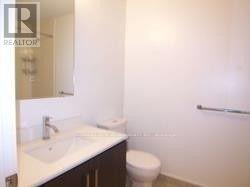(855) 500-SOLD
Info@SearchRealty.ca
703 - 5180 Yonge Street Home For Sale Toronto (Willowdale West), Ontario M2N 5P6
C11824399
Instantly Display All Photos
Complete this form to instantly display all photos and information. View as many properties as you wish.
1 Bedroom
1 Bathroom
Central Air Conditioning
Forced Air
$2,350 Monthly
Beacon Condo In Prime North York Location, Direct Access To Subway, Great Layout, Quartz Counter Tops, ** 24 Hr Concierge, Outdoor Terrace, Gym, Yoga Studio, Zen Spa Lounge, Dining Room & Gaming Lounge. Steps To Library, Theater, Loblaws, Mel Lasman Square, & Centre & Restaurants **** EXTRAS **** All Existing: Refrigerator, Dishwasher, Rangehood, Microwave, Washer & Dryer. Lockers P3- Area #4, Parking P3-#5. Unit 496 Sqf + 90 Open Balcony. (id:34792)
Property Details
| MLS® Number | C11824399 |
| Property Type | Single Family |
| Community Name | Willowdale West |
| Amenities Near By | Public Transit |
| Community Features | Pets Not Allowed |
| Features | Balcony |
| Parking Space Total | 1 |
Building
| Bathroom Total | 1 |
| Bedrooms Above Ground | 1 |
| Bedrooms Total | 1 |
| Amenities | Security/concierge, Exercise Centre, Recreation Centre, Storage - Locker |
| Cooling Type | Central Air Conditioning |
| Exterior Finish | Concrete |
| Flooring Type | Laminate |
| Heating Fuel | Natural Gas |
| Heating Type | Forced Air |
| Type | Apartment |
Parking
| Underground |
Land
| Acreage | No |
| Land Amenities | Public Transit |
Rooms
| Level | Type | Length | Width | Dimensions |
|---|---|---|---|---|
| Main Level | Living Room | 3.04 m | 3.82 m | 3.04 m x 3.82 m |
| Main Level | Dining Room | 3.55 m | 3.05 m | 3.55 m x 3.05 m |
| Main Level | Bedroom | 3.39 m | 2.75 m | 3.39 m x 2.75 m |
| Main Level | Kitchen | 4.69 m | 3.62 m | 4.69 m x 3.62 m |










