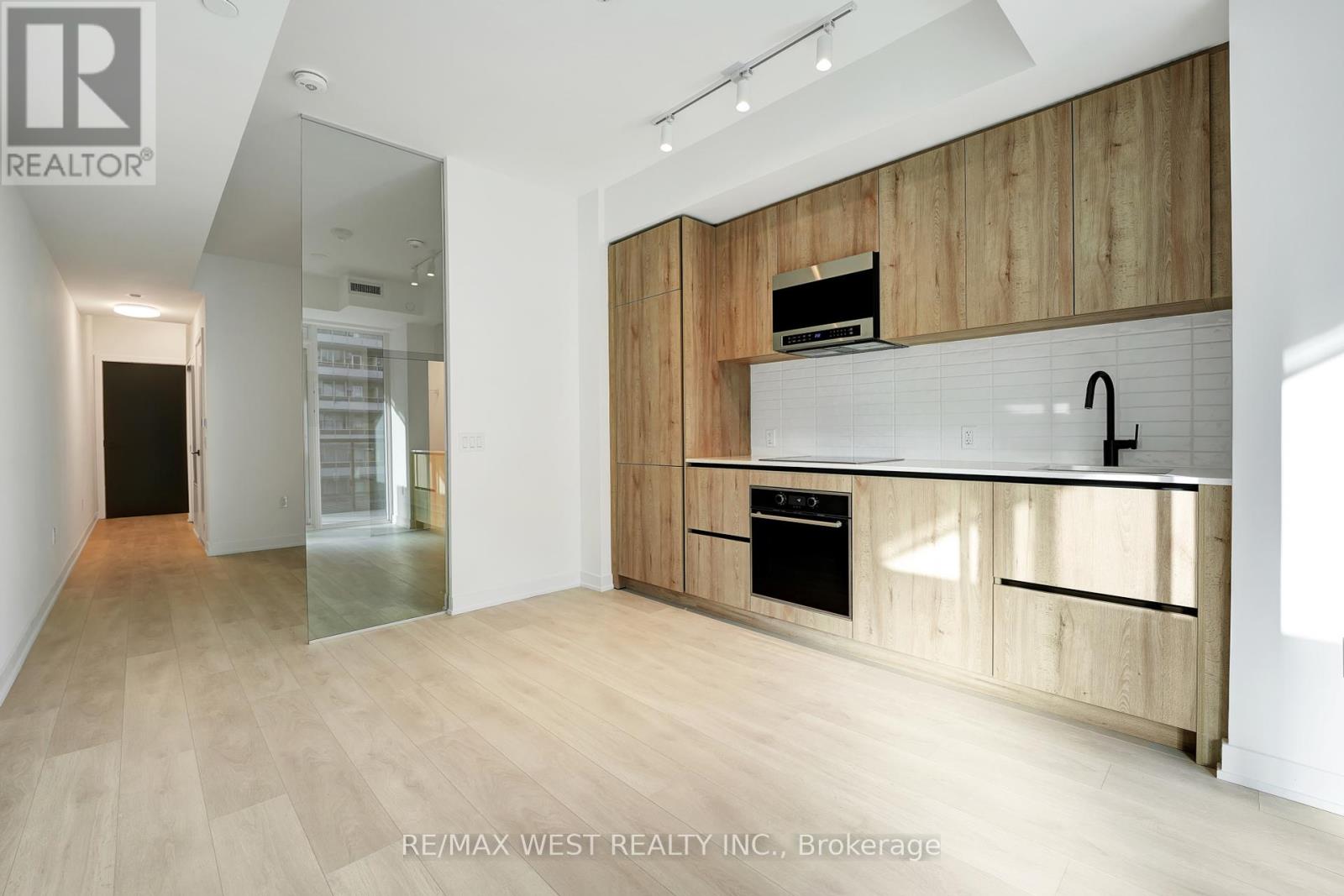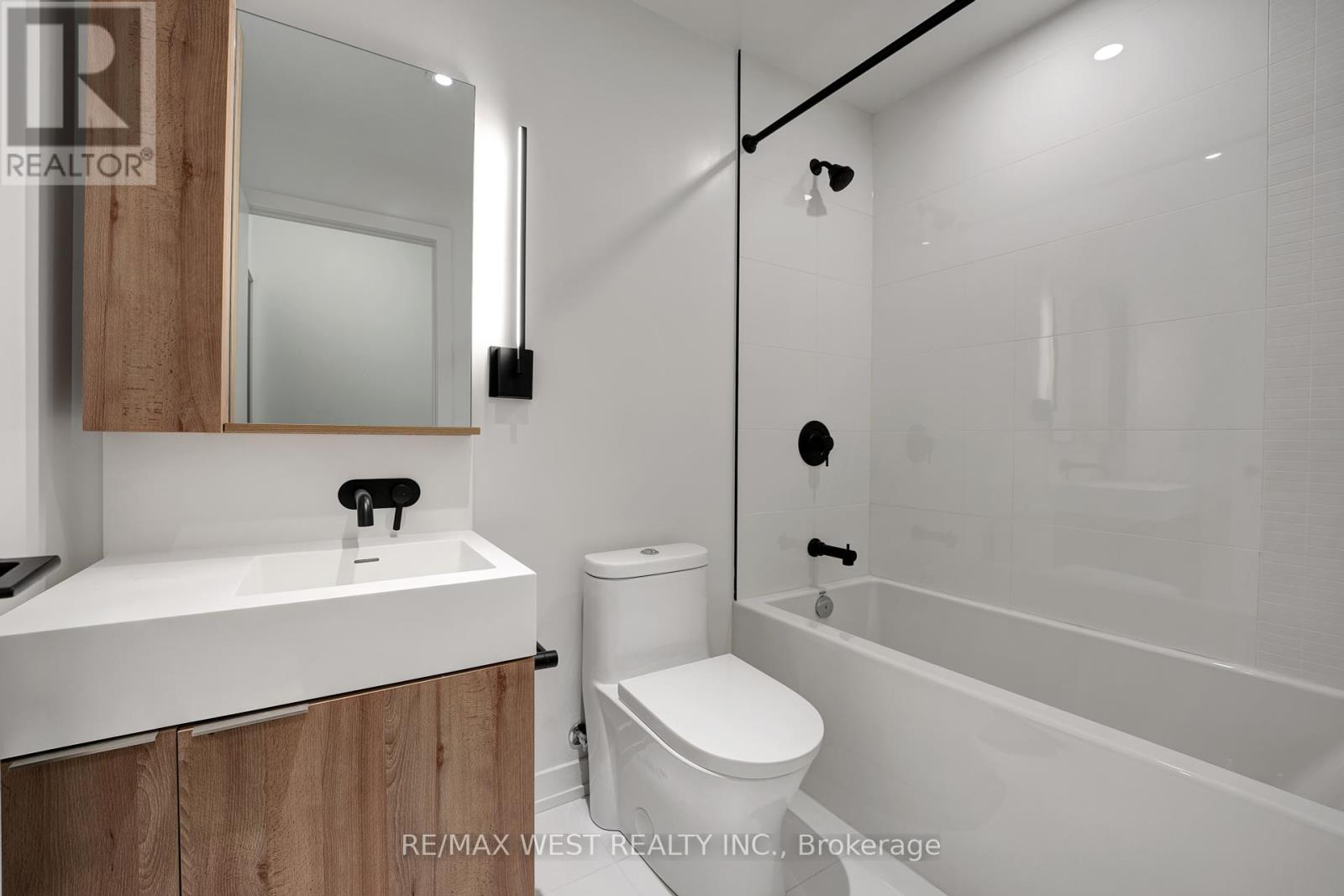1 Bedroom
1 Bathroom
Indoor Pool, Outdoor Pool
Central Air Conditioning
Heat Pump
$2,150 Monthly
Be The 1st One To Live & Enjoy This Chic, Brand New..Never Lived In Condo. Enjoy The Freshness Of The New Home ! Its Something You Have To Visit To Feel. 9 Ft. Ceiling, Open Concept Condo Living!! Floor To Ceiling Window And Walk Out To Amazing Balcony!! Sleek Kitchen With Quartz Counter Top And Panelled Fridge And Dishwasher!! Well Size Bedroom With Walk In Closet!! Gorgeous European Style Bathroom With Deep Soaker Tub, Vanity And Fancy Cabinet. Premium Condo Amenities, Gym With State-Of-The-Art Equipment, Yoga & Zen Garden, Sauna & Steam Room And More Live With The Convenience & Accessibility- Central Location For GTA!! Easy Access To TTC Eglinton Subway Station & Eglinton Crosstown LRT (Soon). Its So Well Located- Steps To Dining Options, Retail Shops, Entertainment Venues And Much More Experience This Superb Unit And Condo Living With 24-Hours Concierge, Pet Spa, Parcel Storage & Outdoor Lounges ( Based On Feature Sheet)*****Seeing Is Believing***** **** EXTRAS **** Pre-Wired Telephone, Cable TV & Communication Outlet**Individually Controlled On Demand Heating & AC System (id:34792)
Property Details
|
MLS® Number
|
C10424717 |
|
Property Type
|
Single Family |
|
Neigbourhood
|
Davisville |
|
Community Name
|
Mount Pleasant West |
|
Amenities Near By
|
Park, Place Of Worship, Public Transit, Schools |
|
Community Features
|
Pet Restrictions, Community Centre |
|
Features
|
Balcony |
|
Pool Type
|
Indoor Pool, Outdoor Pool |
Building
|
Bathroom Total
|
1 |
|
Bedrooms Above Ground
|
1 |
|
Bedrooms Total
|
1 |
|
Amenities
|
Security/concierge, Exercise Centre |
|
Appliances
|
Cooktop, Dishwasher, Dryer, Oven, Range, Refrigerator, Washer |
|
Cooling Type
|
Central Air Conditioning |
|
Exterior Finish
|
Brick |
|
Flooring Type
|
Vinyl |
|
Heating Fuel
|
Natural Gas |
|
Heating Type
|
Heat Pump |
|
Type
|
Apartment |
Land
|
Acreage
|
No |
|
Land Amenities
|
Park, Place Of Worship, Public Transit, Schools |
Rooms
| Level |
Type |
Length |
Width |
Dimensions |
|
Flat |
Living Room |
3.53 m |
3.96 m |
3.53 m x 3.96 m |
|
Flat |
Dining Room |
3.96 m |
3.53 m |
3.96 m x 3.53 m |
|
Flat |
Kitchen |
3.53 m |
3.96 m |
3.53 m x 3.96 m |
|
Flat |
Bedroom |
2.44 m |
3.15 m |
2.44 m x 3.15 m |
https://www.realtor.ca/real-estate/27651678/702-127-broadway-avenue-toronto-mount-pleasant-west-mount-pleasant-west


















