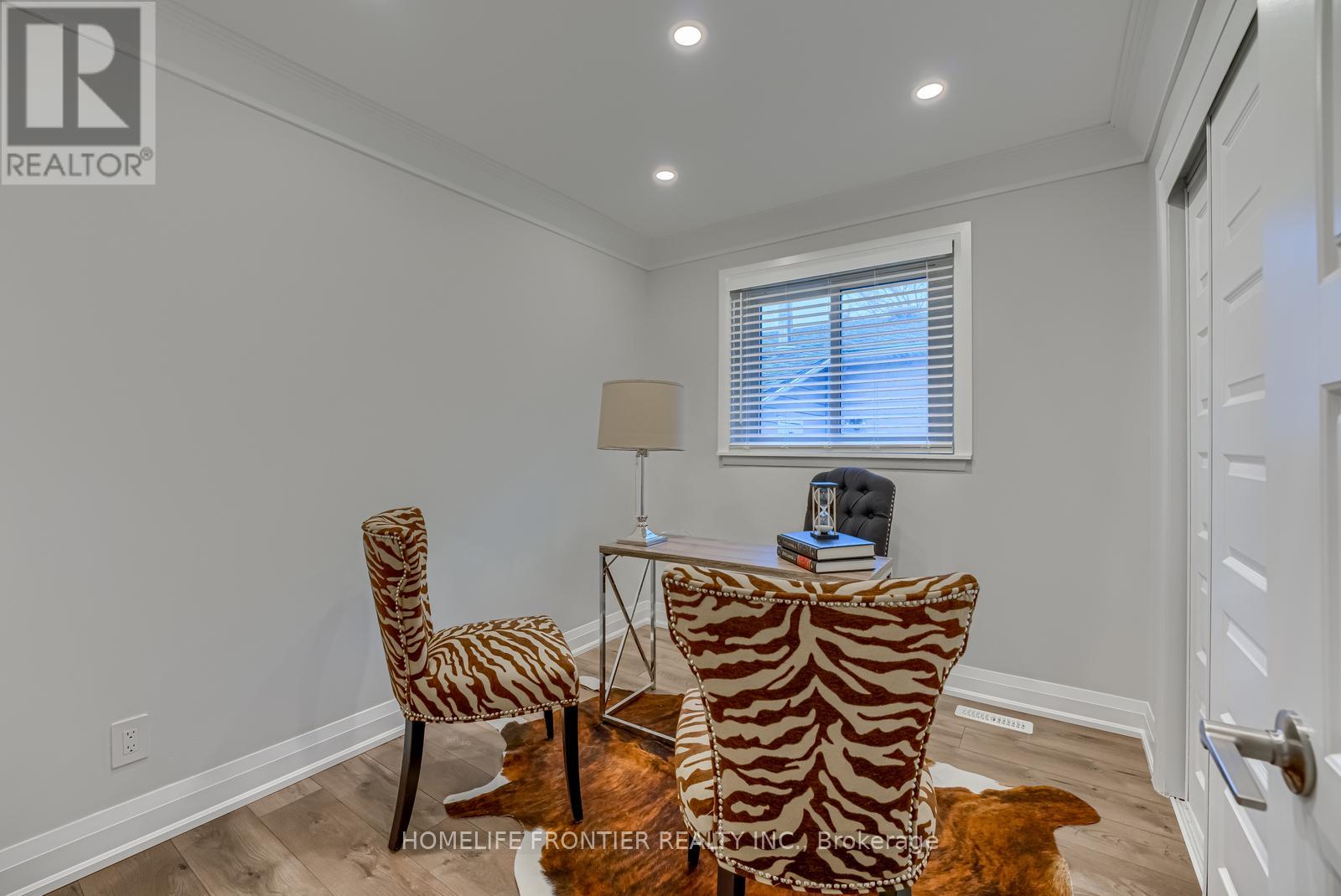3 Bedroom
1 Bathroom
Bungalow
Central Air Conditioning
Forced Air
$2,800 Monthly
Stunning Family Home Renovated Top to Bottom! Features a modern open-concept kitchen with granite counters, ceramic backsplash, center island and stainless steel appliances. Includes a beautifully renovated bathroom and laminate flooring throughout, fresh neutral paint and a private fenced backyard. Upgrades include a newer roof, doors, windows, blinds, custom light fixtures & blinds, pot lights and crown moldings. Ensuite front-load stacked washer and dryer and attached garage completes the package. **** EXTRAS **** Stainless Steel Side By Side Fridge, Stove, Dishwasher, Front Load Stacked Washer And Dryer, All Window Blinds And Light Fixtures. (id:34792)
Property Details
|
MLS® Number
|
E10475486 |
|
Property Type
|
Single Family |
|
Community Name
|
Malvern |
|
Features
|
Carpet Free |
|
Parking Space Total
|
2 |
Building
|
Bathroom Total
|
1 |
|
Bedrooms Above Ground
|
3 |
|
Bedrooms Total
|
3 |
|
Architectural Style
|
Bungalow |
|
Construction Style Attachment
|
Detached |
|
Cooling Type
|
Central Air Conditioning |
|
Exterior Finish
|
Brick |
|
Flooring Type
|
Laminate |
|
Foundation Type
|
Block |
|
Heating Fuel
|
Natural Gas |
|
Heating Type
|
Forced Air |
|
Stories Total
|
1 |
|
Type
|
House |
|
Utility Water
|
Municipal Water |
Parking
Land
|
Acreage
|
No |
|
Sewer
|
Sanitary Sewer |
|
Size Depth
|
110 Ft |
|
Size Frontage
|
46 Ft |
|
Size Irregular
|
46 X 110 Ft |
|
Size Total Text
|
46 X 110 Ft |
Rooms
| Level |
Type |
Length |
Width |
Dimensions |
|
Main Level |
Living Room |
6.74 m |
4.1 m |
6.74 m x 4.1 m |
|
Main Level |
Dining Room |
4.1 m |
6.74 m |
4.1 m x 6.74 m |
|
Main Level |
Kitchen |
4.12 m |
2.9 m |
4.12 m x 2.9 m |
|
Main Level |
Primary Bedroom |
4.82 m |
3.05 m |
4.82 m x 3.05 m |
|
Main Level |
Bedroom 2 |
6 m |
3.05 m |
6 m x 3.05 m |
|
Main Level |
Bedroom 3 |
3.05 m |
2.44 m |
3.05 m x 2.44 m |
https://www.realtor.ca/real-estate/27678341/70-gorsey-square-toronto-malvern-malvern




















