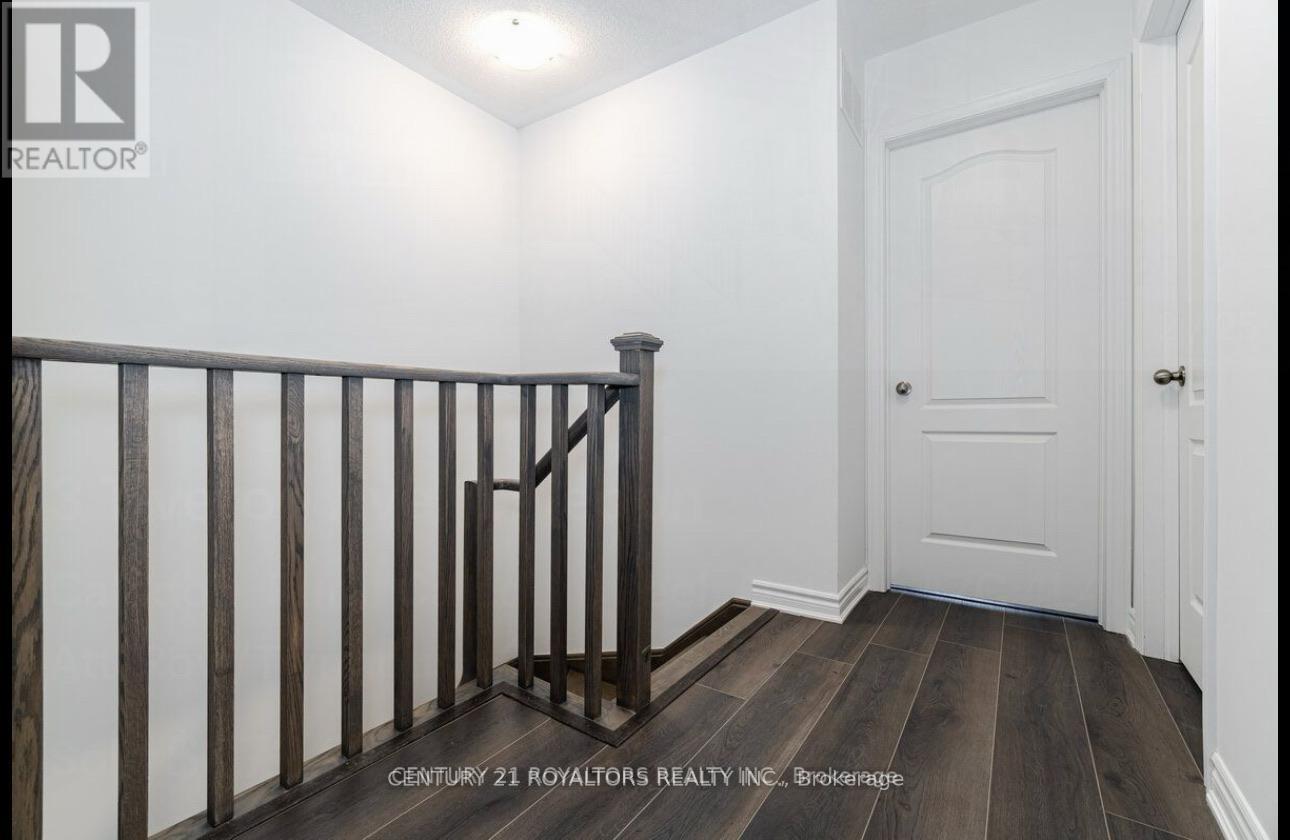3 Bedroom
3 Bathroom
Central Air Conditioning
Forced Air
$2,900 Monthly
Brand New property for Lease! Beautifully designed, this modern 3-bedroom, 3 bathroom property isfully upgraded with stunning blue kitchen cabinets, elegant white quartz countertops, and sleekporcelain tiles. Step inside to discover a very open concept layout, perfect for modern living andentertaining. The second floor seamlessly integrates the living, dining, and kitchen areas,creating a spacious and inviting atmosphere. An absolute amazing standout feature of this home isthe expansive balcony on the second level, providing an ideal spot for enjoying the outdoors. Thehome features large windows that fill the space with natural light. Located in a rapidly growingarea, with easy access to schools, shopping plazas, highways, and public transit. You do not wantto miss out on this absolute beauty! (id:34792)
Property Details
|
MLS® Number
|
W10744148 |
|
Property Type
|
Single Family |
|
Community Name
|
Rural Caledon |
|
Parking Space Total
|
2 |
Building
|
Bathroom Total
|
3 |
|
Bedrooms Above Ground
|
3 |
|
Bedrooms Total
|
3 |
|
Basement Development
|
Unfinished |
|
Basement Type
|
N/a (unfinished) |
|
Construction Style Attachment
|
Attached |
|
Cooling Type
|
Central Air Conditioning |
|
Exterior Finish
|
Brick, Stone |
|
Flooring Type
|
Hardwood, Porcelain Tile, Carpeted |
|
Foundation Type
|
Concrete |
|
Half Bath Total
|
1 |
|
Heating Fuel
|
Electric |
|
Heating Type
|
Forced Air |
|
Stories Total
|
3 |
|
Type
|
Row / Townhouse |
|
Utility Water
|
Municipal Water |
Parking
Land
|
Acreage
|
No |
|
Sewer
|
Sanitary Sewer |
Rooms
| Level |
Type |
Length |
Width |
Dimensions |
|
Second Level |
Great Room |
4 m |
4.7 m |
4 m x 4.7 m |
|
Second Level |
Kitchen |
3.32 m |
3.23 m |
3.32 m x 3.23 m |
|
Second Level |
Dining Room |
2 m |
4.7 m |
2 m x 4.7 m |
|
Third Level |
Primary Bedroom |
2.8 m |
2.7 m |
2.8 m x 2.7 m |
|
Third Level |
Bedroom 2 |
2.89 m |
2.7 m |
2.89 m x 2.7 m |
|
Third Level |
Bedroom 3 |
2.62 m |
2.2 m |
2.62 m x 2.2 m |
|
Main Level |
Den |
2.9 m |
2.16 m |
2.9 m x 2.16 m |
https://www.realtor.ca/real-estate/27679625/7-tiveron-avenue-caledon-rural-caledon


























