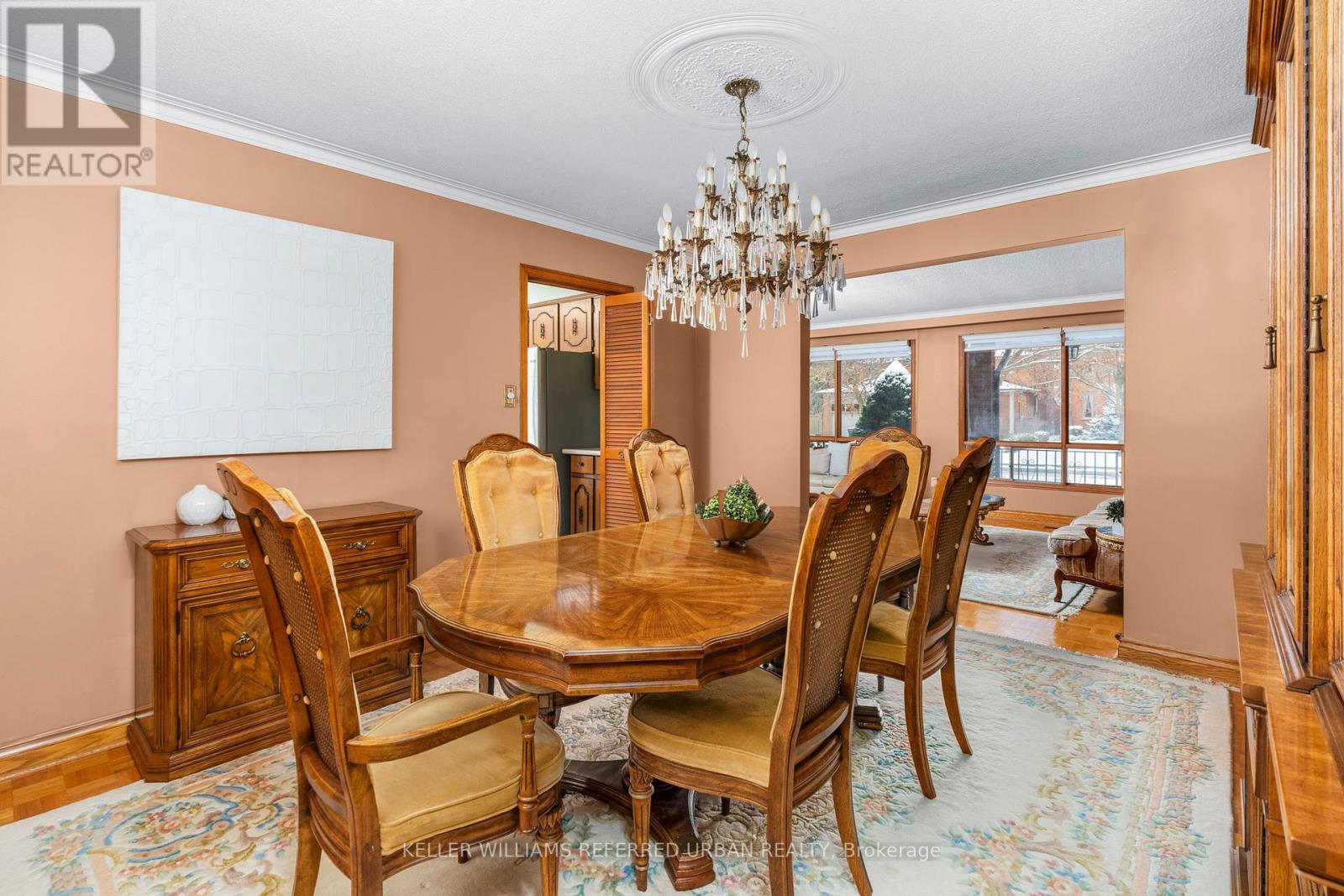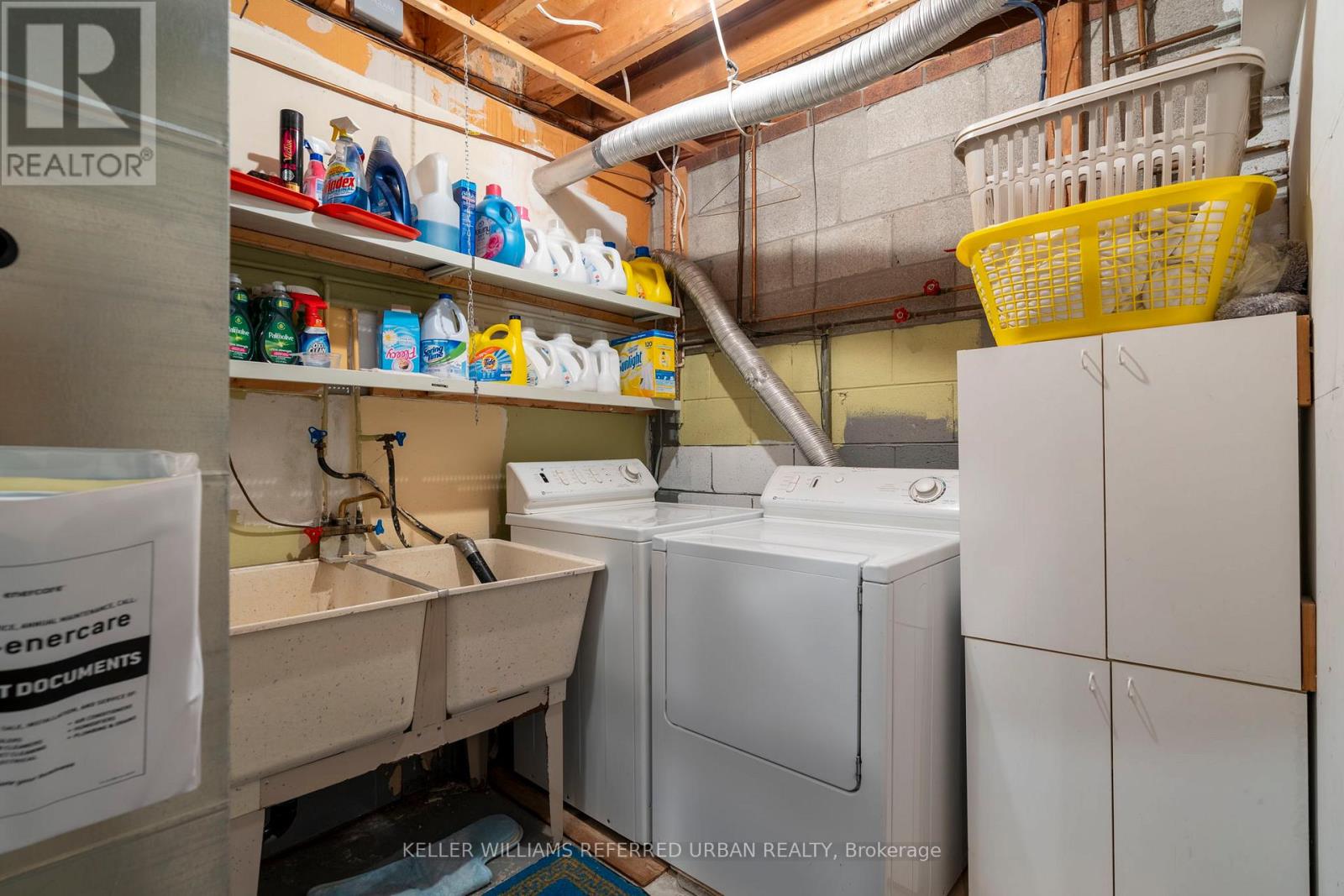4 Bedroom
4 Bathroom
Fireplace
Central Air Conditioning
Forced Air
$1,695,990
Welcome to this wonderful North York home that has been loved by its current owners for 40+ years and is now ready for your personal touches to enjoy! If you are looking for a spacious home to accommodate a large family that is within walking distance to the Finch Subway Station and the Edithvale Community Centre and Park, then look no further. This lovingly cared for family home is situated on a wide, nearly 67' lot and features a walkout feature from the lower level. Other features include 3+1 very spacious bedrooms with large closets, 4 baths, a large family-sized kitchen with walkout to a raised deck, a family room with walkout to a private yard, a work from home office/den and fully finished basement that could serve as a great in-law space! (id:34792)
Property Details
|
MLS® Number
|
C11888349 |
|
Property Type
|
Single Family |
|
Community Name
|
Newtonbrook West |
|
Amenities Near By
|
Public Transit, Schools, Park |
|
Community Features
|
Community Centre |
|
Parking Space Total
|
4 |
Building
|
Bathroom Total
|
4 |
|
Bedrooms Above Ground
|
3 |
|
Bedrooms Below Ground
|
1 |
|
Bedrooms Total
|
4 |
|
Appliances
|
Dishwasher, Dryer, Microwave, Refrigerator, Two Stoves, Washer, Window Coverings |
|
Basement Development
|
Finished |
|
Basement Features
|
Separate Entrance |
|
Basement Type
|
N/a (finished) |
|
Construction Style Attachment
|
Detached |
|
Construction Style Split Level
|
Sidesplit |
|
Cooling Type
|
Central Air Conditioning |
|
Exterior Finish
|
Brick |
|
Fireplace Present
|
Yes |
|
Flooring Type
|
Parquet, Ceramic, Carpeted |
|
Foundation Type
|
Unknown |
|
Half Bath Total
|
1 |
|
Heating Fuel
|
Natural Gas |
|
Heating Type
|
Forced Air |
|
Type
|
House |
|
Utility Water
|
Municipal Water |
Parking
Land
|
Acreage
|
No |
|
Land Amenities
|
Public Transit, Schools, Park |
|
Sewer
|
Sanitary Sewer |
|
Size Depth
|
86 Ft ,7 In |
|
Size Frontage
|
66 Ft ,10 In |
|
Size Irregular
|
66.91 X 86.6 Ft |
|
Size Total Text
|
66.91 X 86.6 Ft |
Rooms
| Level |
Type |
Length |
Width |
Dimensions |
|
Basement |
Kitchen |
3.04 m |
2.13 m |
3.04 m x 2.13 m |
|
Basement |
Bedroom 4 |
5.1 m |
3.5 m |
5.1 m x 3.5 m |
|
Basement |
Recreational, Games Room |
8.38 m |
4.11 m |
8.38 m x 4.11 m |
|
Lower Level |
Den |
3.5 m |
2.05 m |
3.5 m x 2.05 m |
|
Lower Level |
Family Room |
3.81 m |
4.85 m |
3.81 m x 4.85 m |
|
Main Level |
Living Room |
4.05 m |
4.4 m |
4.05 m x 4.4 m |
|
Main Level |
Dining Room |
4.15 m |
3.6 m |
4.15 m x 3.6 m |
|
Main Level |
Kitchen |
4.17 m |
4.75 m |
4.17 m x 4.75 m |
|
Upper Level |
Primary Bedroom |
4.15 m |
4.15 m |
4.15 m x 4.15 m |
|
Upper Level |
Bedroom 2 |
4.65 m |
3.65 m |
4.65 m x 3.65 m |
|
Upper Level |
Bedroom 3 |
3.55 m |
3.45 m |
3.55 m x 3.45 m |
https://www.realtor.ca/real-estate/27727910/7-tigerlily-court-toronto-newtonbrook-west-newtonbrook-west








































