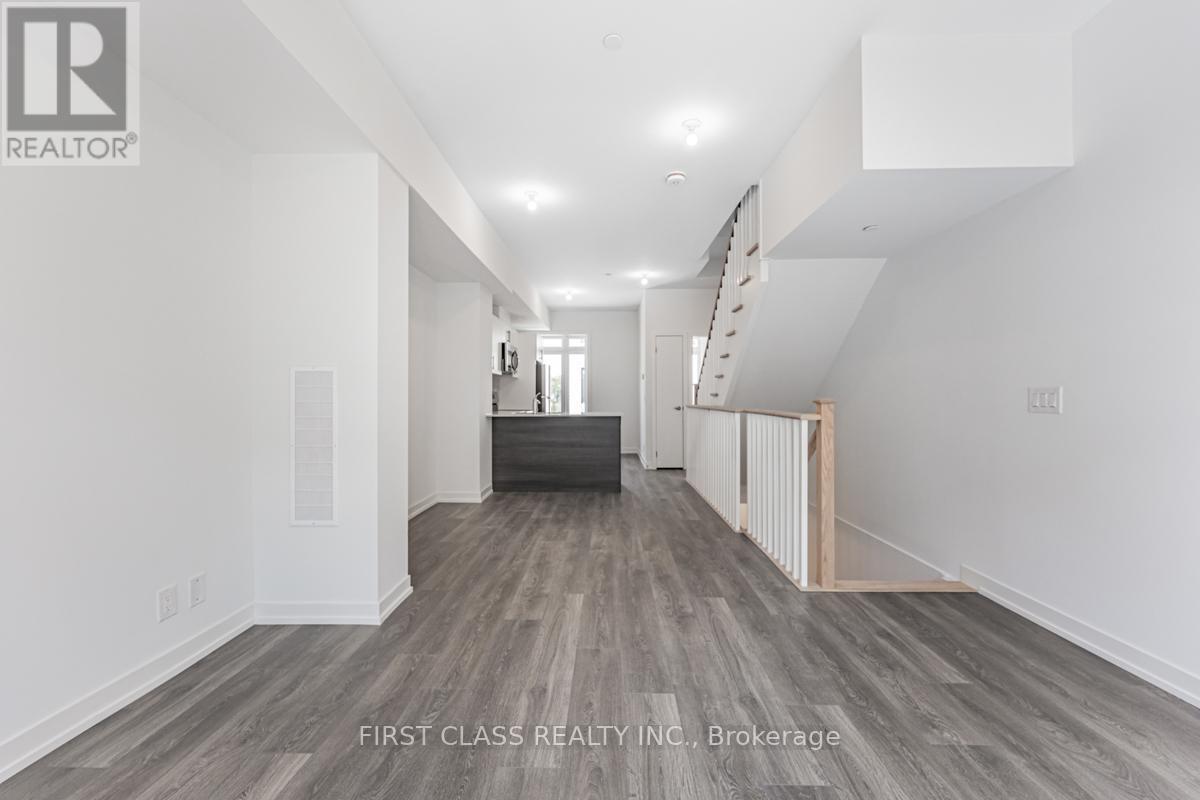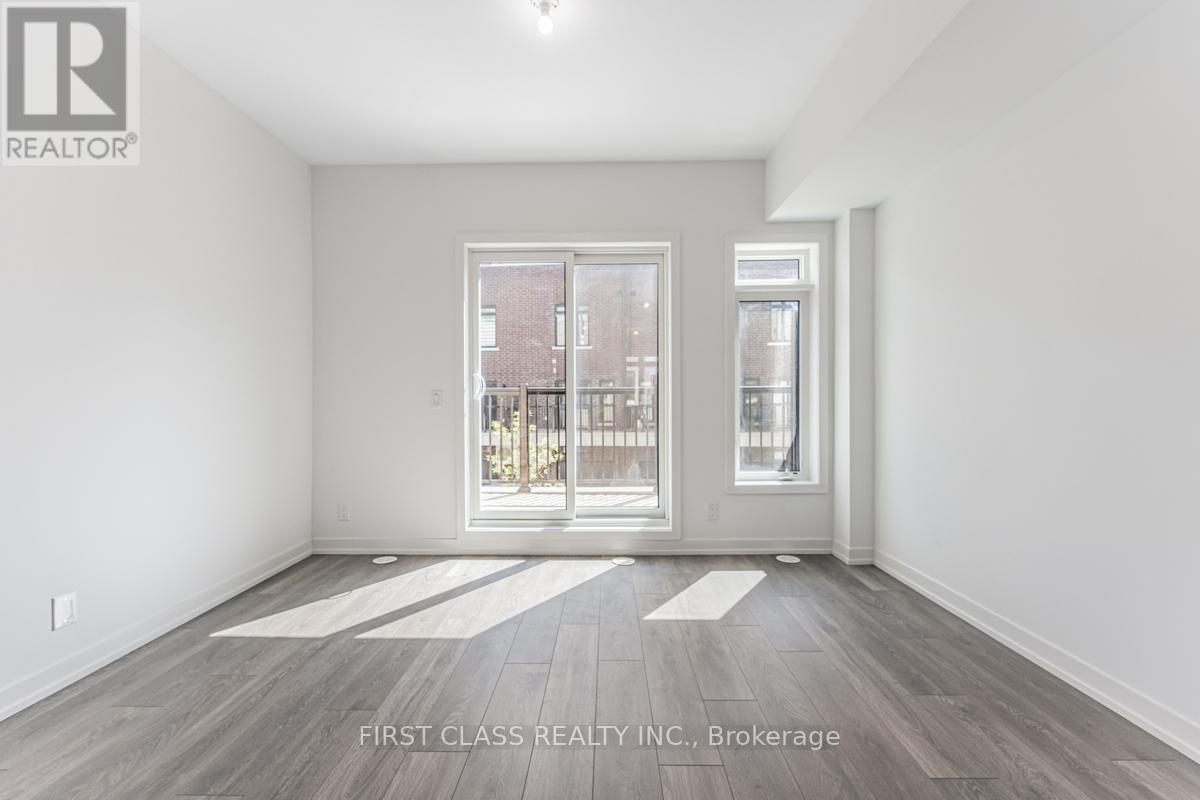7 Spruce Pines Crescent Home For Sale Toronto (Victoria Village), Ontario M4A 0A9
C11895687
Instantly Display All Photos
Complete this form to instantly display all photos and information. View as many properties as you wish.
$1,149,900Maintenance, Parcel of Tied Land
$148.63 Monthly
Maintenance, Parcel of Tied Land
$148.63 MonthlyBrand new bartley town home at Victoria Village Community. Walking distance to crosstown LRT SLOANE station. T6 model w/1658 sq.ft. 5 Bedrooms and 4 washrooms. 9ft ceiling except ground floor. Laminate flooring throughout. One bedroom w/3 pc bath on Ground floor. Easy access from garage to house. Open concept design for 2nd floor. Walkout from sliding door to patio. Modern kitchen w/quartz countertop and stainless steel appliances. Two large bedrooms on 3rd floor w/3 pc ensuite. 10 Min Walk To The Future Golden Mile Shopping District And The Upcoming Revitalized Eglinton Square. **** EXTRAS **** Stainless steel fridge, dish washer, stove. Washer and dryer. No garage door opener. (id:34792)
Property Details
| MLS® Number | C11895687 |
| Property Type | Single Family |
| Community Name | Victoria Village |
| Amenities Near By | Park, Public Transit |
| Features | Carpet Free |
| Parking Space Total | 1 |
| Structure | Deck, Patio(s) |
| View Type | View |
Building
| Bathroom Total | 5 |
| Bedrooms Above Ground | 5 |
| Bedrooms Total | 5 |
| Construction Style Attachment | Attached |
| Cooling Type | Central Air Conditioning |
| Exterior Finish | Brick |
| Flooring Type | Laminate |
| Foundation Type | Concrete |
| Half Bath Total | 1 |
| Heating Fuel | Natural Gas |
| Heating Type | Forced Air |
| Stories Total | 3 |
| Type | Row / Townhouse |
| Utility Water | Municipal Water |
Parking
| Garage |
Land
| Acreage | No |
| Land Amenities | Park, Public Transit |
| Sewer | Sanitary Sewer |
Rooms
| Level | Type | Length | Width | Dimensions |
|---|---|---|---|---|
| Second Level | Living Room | 3.93 m | 3.35 m | 3.93 m x 3.35 m |
| Second Level | Kitchen | 2.43 m | 3.27 m | 2.43 m x 3.27 m |
| Second Level | Dining Room | 2.97 m | 3.25 m | 2.97 m x 3.25 m |
| Third Level | Primary Bedroom | 3.25 m | 3.04 m | 3.25 m x 3.04 m |
| Third Level | Bedroom 2 | 3.93 m | 2.87 m | 3.93 m x 2.87 m |
| Upper Level | Bedroom 3 | 3.93 m | 3.12 m | 3.93 m x 3.12 m |
| Upper Level | Bedroom 4 | 3.93 m | 3.04 m | 3.93 m x 3.04 m |
| Ground Level | Bedroom 5 | 2.31 m | 2.41 m | 2.31 m x 2.41 m |





































