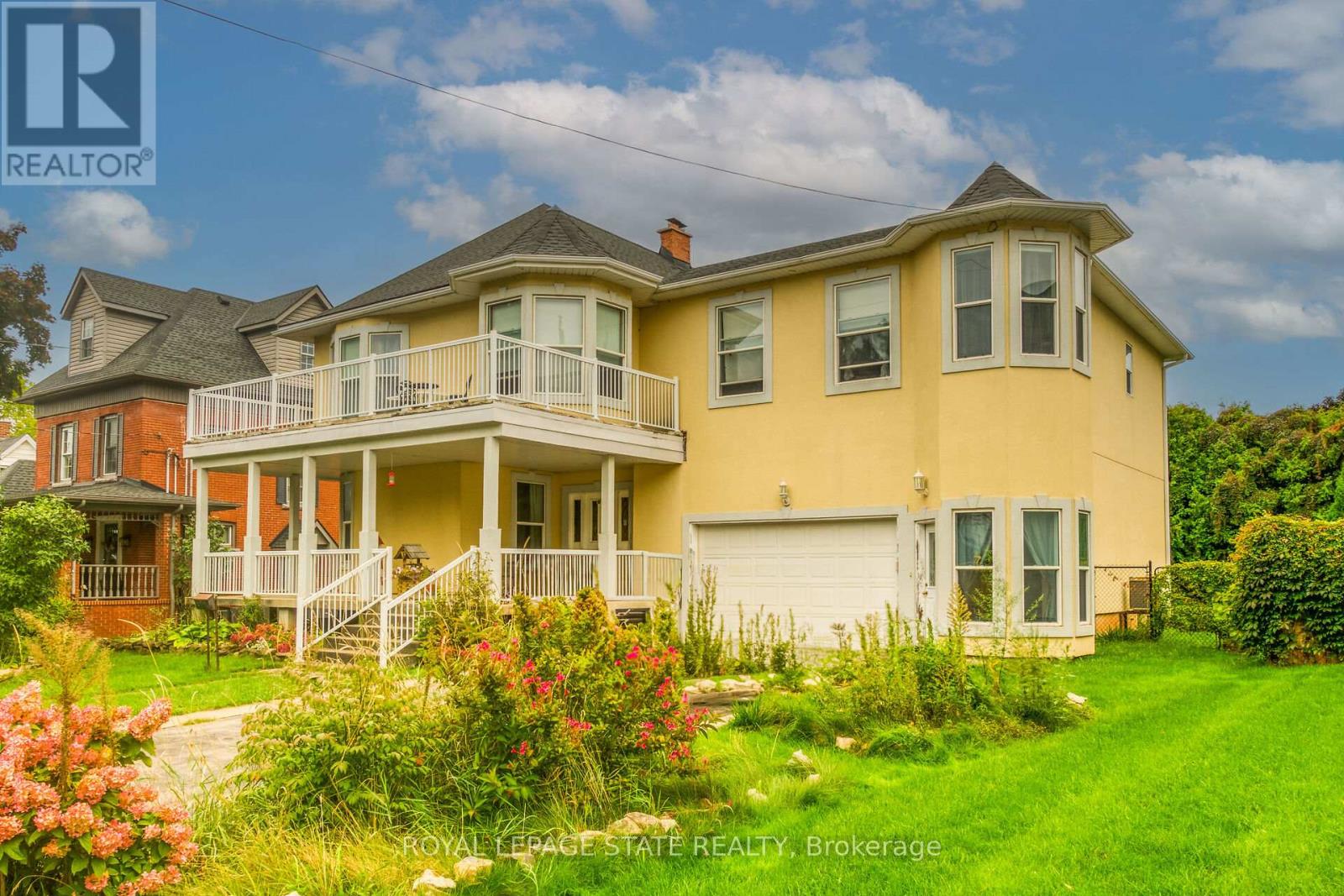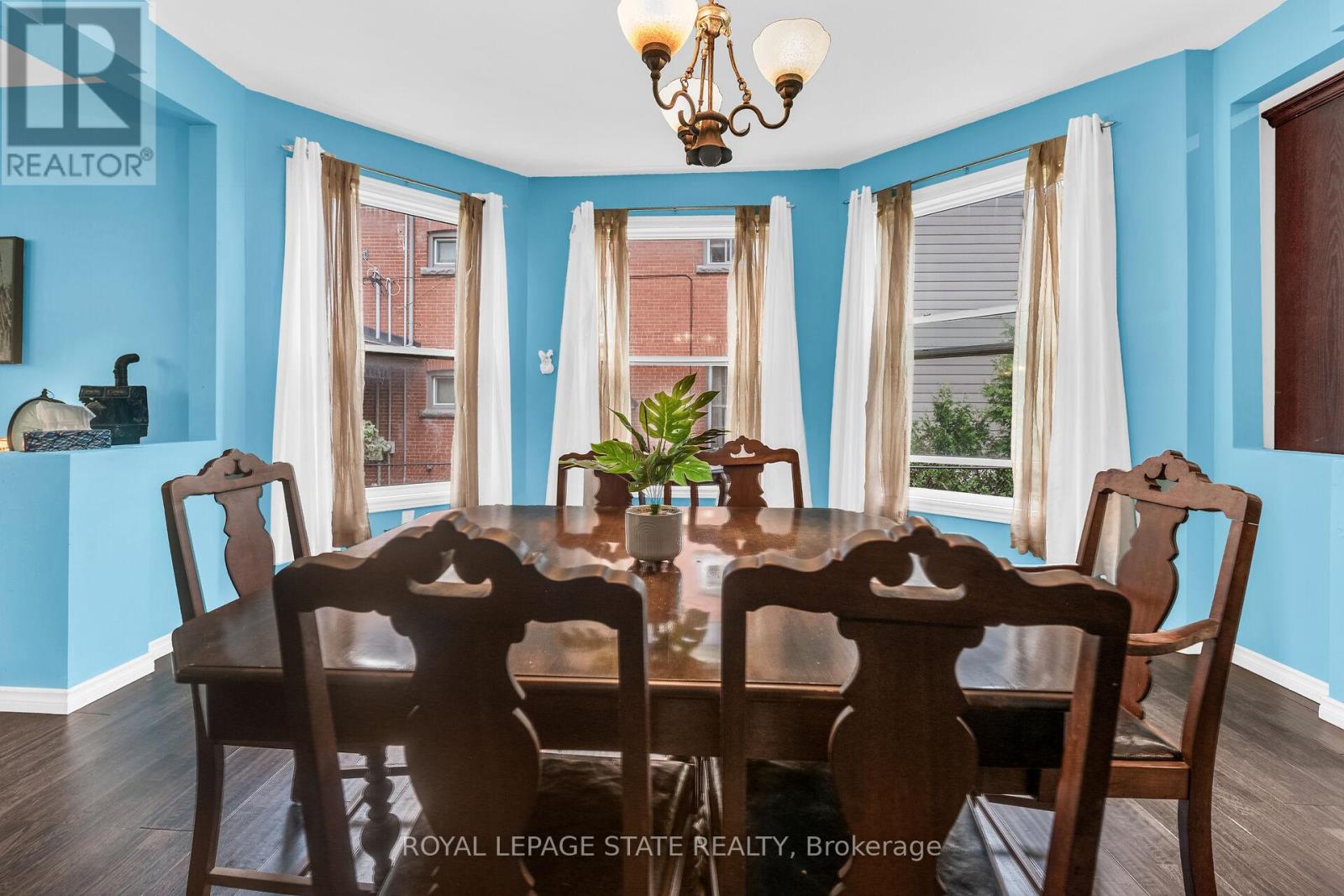6 Bedroom
2 Bathroom
Central Air Conditioning
Forced Air
$1,150,000
Spacious Century home with modern stucco finish located steps to downtown Grimsby in the heart of wine country. Gorgeous wrap around porch invites you into home with over 4000 sq ft of living space include a Legal Secondary Suite addition in June 2003. The original home embraces old world charm with large baseboards, separate living room, dining room, and kitchen with built in oven, cook top, extra tall cupboards, loaded with cupboard space. Large windows throughout main floor for natural light. Family room with walk out to double size lot + desk nook + office complete the main floor. Winding up the hardwood stairs takes you to 4 generous bedrooms with hardwood floors 2 with balconies. Main bath includes soaker tub, sauna, separate shower. To the right of the double car garage, is the separate entrance to the private secondary suite with 2 generous bedrooms, living room with walk out to balcony, eat in kitchen, and 3 pce bath. Elevator shaft in place ready to install your own private lift from basement right up to the second floor. Roof Dec 2018. Large double lot at 80 ft wide and 158.50 ft deep. Double car garage with inside entry with room for two cars and work shop. Driveway for 4 + cars. Unfinished basement, 2 furnaces, for each unit. (id:34792)
Property Details
|
MLS® Number
|
X9381199 |
|
Property Type
|
Single Family |
|
Parking Space Total
|
8 |
Building
|
Bathroom Total
|
2 |
|
Bedrooms Above Ground
|
6 |
|
Bedrooms Total
|
6 |
|
Appliances
|
Cooktop, Dishwasher, Microwave, Refrigerator, Stove |
|
Basement Development
|
Partially Finished |
|
Basement Type
|
Full (partially Finished) |
|
Construction Style Attachment
|
Detached |
|
Cooling Type
|
Central Air Conditioning |
|
Exterior Finish
|
Stucco |
|
Flooring Type
|
Hardwood |
|
Foundation Type
|
Stone |
|
Heating Fuel
|
Natural Gas |
|
Heating Type
|
Forced Air |
|
Stories Total
|
2 |
|
Type
|
House |
|
Utility Water
|
Municipal Water |
Parking
Land
|
Acreage
|
No |
|
Sewer
|
Sanitary Sewer |
|
Size Depth
|
158 Ft ,6 In |
|
Size Frontage
|
80 Ft |
|
Size Irregular
|
80 X 158.5 Ft |
|
Size Total Text
|
80 X 158.5 Ft |
Rooms
| Level |
Type |
Length |
Width |
Dimensions |
|
Second Level |
Primary Bedroom |
5.33 m |
3.48 m |
5.33 m x 3.48 m |
|
Second Level |
Bedroom |
6.05 m |
2.95 m |
6.05 m x 2.95 m |
|
Second Level |
Primary Bedroom |
4.39 m |
4.04 m |
4.39 m x 4.04 m |
|
Second Level |
Bedroom |
4.9 m |
3.2 m |
4.9 m x 3.2 m |
|
Second Level |
Bedroom |
4.9 m |
3.78 m |
4.9 m x 3.78 m |
|
Second Level |
Bedroom |
3.38 m |
3.28 m |
3.38 m x 3.28 m |
|
Second Level |
Kitchen |
4.26 m |
3.7 m |
4.26 m x 3.7 m |
|
Main Level |
Living Room |
4.5 m |
4.55 m |
4.5 m x 4.55 m |
|
Main Level |
Dining Room |
4.83 m |
4.57 m |
4.83 m x 4.57 m |
|
Main Level |
Kitchen |
4.52 m |
3.05 m |
4.52 m x 3.05 m |
|
Main Level |
Family Room |
4.7 m |
3.68 m |
4.7 m x 3.68 m |
|
Main Level |
Office |
4.04 m |
3.66 m |
4.04 m x 3.66 m |
https://www.realtor.ca/real-estate/27500960/7-robinson-street-s-grimsby











































