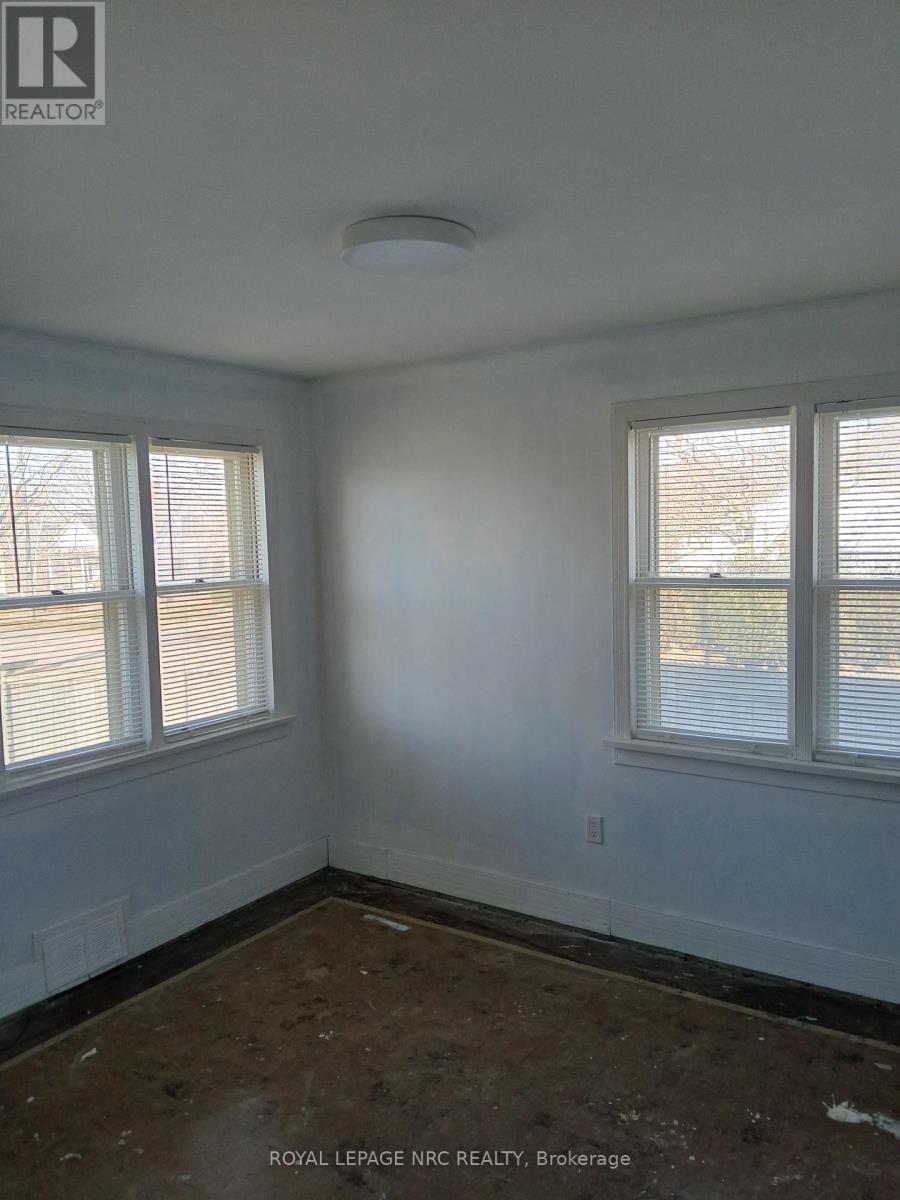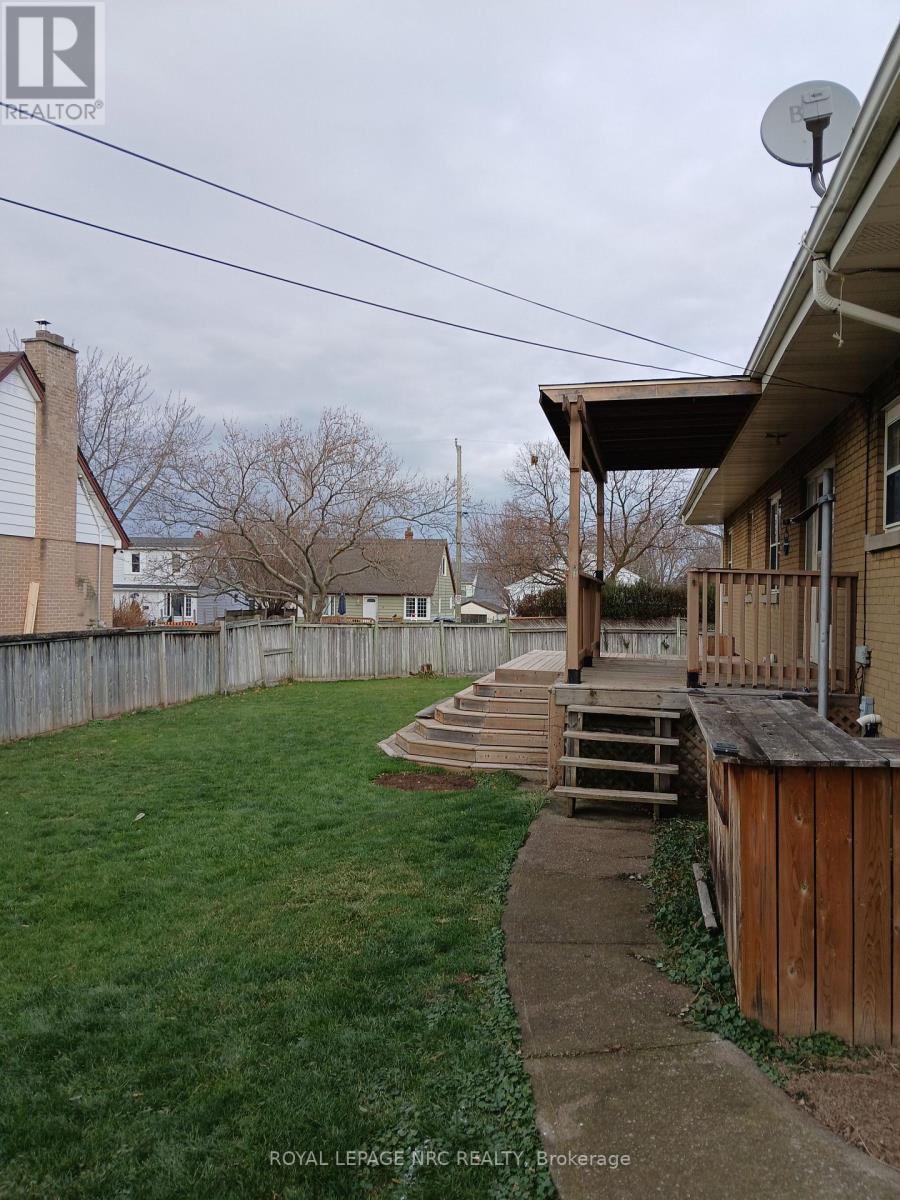4 Bedroom
2 Bathroom
Bungalow
Fireplace
Central Air Conditioning
Forced Air
$589,000
Great opportunity for a flip project, in-law set up, or a little elbow grease and some cosmetics to make this a great family home. Sitting on a large 100 x 100 foot lot, this Solid Brick bungalow located in a desirable family neighborhood. 3 large bedrooms on the main floor, complemented by an additional 4th bedroom in the rec-room. Features a natural wood burning fireplace in the main living room, and a gas fireplace in the lower oversized rec-room. Makes for a great large family home with a little bit of imagination and elbow grease. (id:34792)
Property Details
|
MLS® Number
|
X11893848 |
|
Property Type
|
Single Family |
|
Community Name
|
455 - Secord Woods |
|
Features
|
Flat Site |
|
Parking Space Total
|
5 |
|
Structure
|
Deck |
Building
|
Bathroom Total
|
2 |
|
Bedrooms Above Ground
|
3 |
|
Bedrooms Below Ground
|
1 |
|
Bedrooms Total
|
4 |
|
Amenities
|
Fireplace(s) |
|
Appliances
|
Water Heater, Garage Door Opener, Refrigerator, Stove |
|
Architectural Style
|
Bungalow |
|
Basement Development
|
Finished |
|
Basement Type
|
N/a (finished) |
|
Construction Style Attachment
|
Detached |
|
Cooling Type
|
Central Air Conditioning |
|
Exterior Finish
|
Brick |
|
Fireplace Present
|
Yes |
|
Fireplace Total
|
2 |
|
Foundation Type
|
Concrete, Poured Concrete |
|
Heating Fuel
|
Natural Gas |
|
Heating Type
|
Forced Air |
|
Stories Total
|
1 |
|
Type
|
House |
|
Utility Water
|
Municipal Water |
Parking
Land
|
Acreage
|
No |
|
Sewer
|
Sanitary Sewer |
|
Size Depth
|
110 Ft ,1 In |
|
Size Frontage
|
100 Ft ,2 In |
|
Size Irregular
|
100.23 X 110.11 Ft |
|
Size Total Text
|
100.23 X 110.11 Ft|under 1/2 Acre |
|
Zoning Description
|
R2 |
Rooms
| Level |
Type |
Length |
Width |
Dimensions |
|
Lower Level |
Bathroom |
2.727 m |
2.223 m |
2.727 m x 2.223 m |
|
Lower Level |
Utility Room |
9.18 m |
1.925 m |
9.18 m x 1.925 m |
|
Lower Level |
Recreational, Games Room |
3.767 m |
9.244 m |
3.767 m x 9.244 m |
|
Lower Level |
Bedroom |
2.348 m |
3.724 m |
2.348 m x 3.724 m |
|
Lower Level |
Media |
3.404 m |
4.043 m |
3.404 m x 4.043 m |
|
Main Level |
Living Room |
6.132 m |
4.471 m |
6.132 m x 4.471 m |
|
Main Level |
Bedroom |
2.928 m |
3.407 m |
2.928 m x 3.407 m |
|
Main Level |
Bedroom 2 |
3.071 m |
3.802 m |
3.071 m x 3.802 m |
|
Main Level |
Bedroom 3 |
4.413 m |
3.333 m |
4.413 m x 3.333 m |
|
Main Level |
Dining Room |
3.4 m |
2.925 m |
3.4 m x 2.925 m |
|
Main Level |
Kitchen |
3.218 m |
3.453 m |
3.218 m x 3.453 m |
|
Main Level |
Bathroom |
2.189 m |
1.708 m |
2.189 m x 1.708 m |
Utilities
|
Cable
|
Installed |
|
Sewer
|
Installed |
https://www.realtor.ca/real-estate/27739692/7-orchard-avenue-st-catharines-455-secord-woods-455-secord-woods























