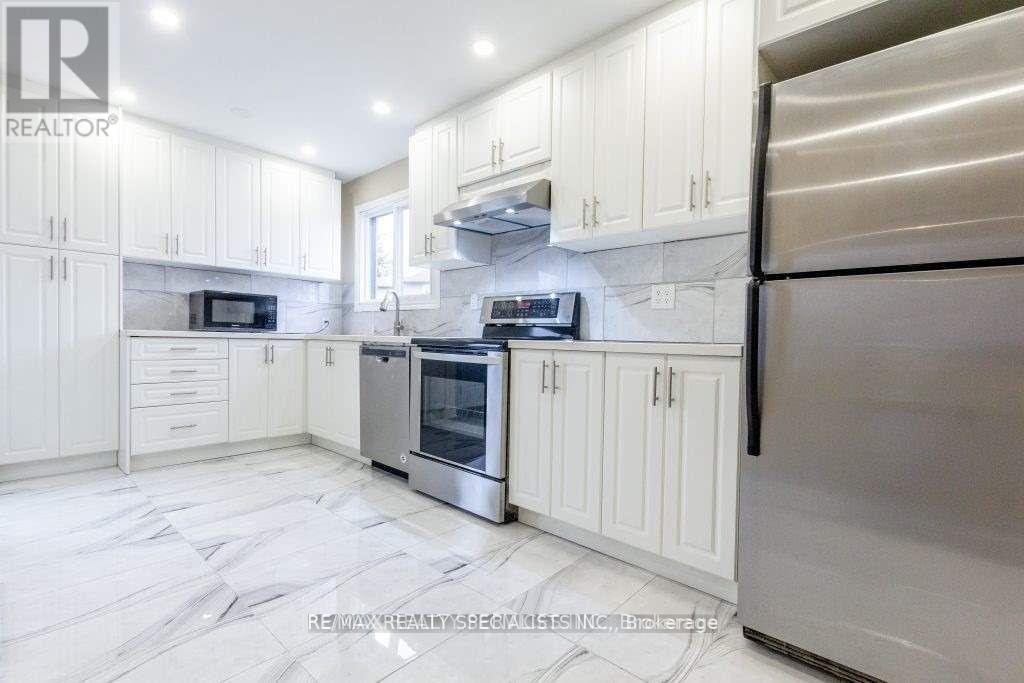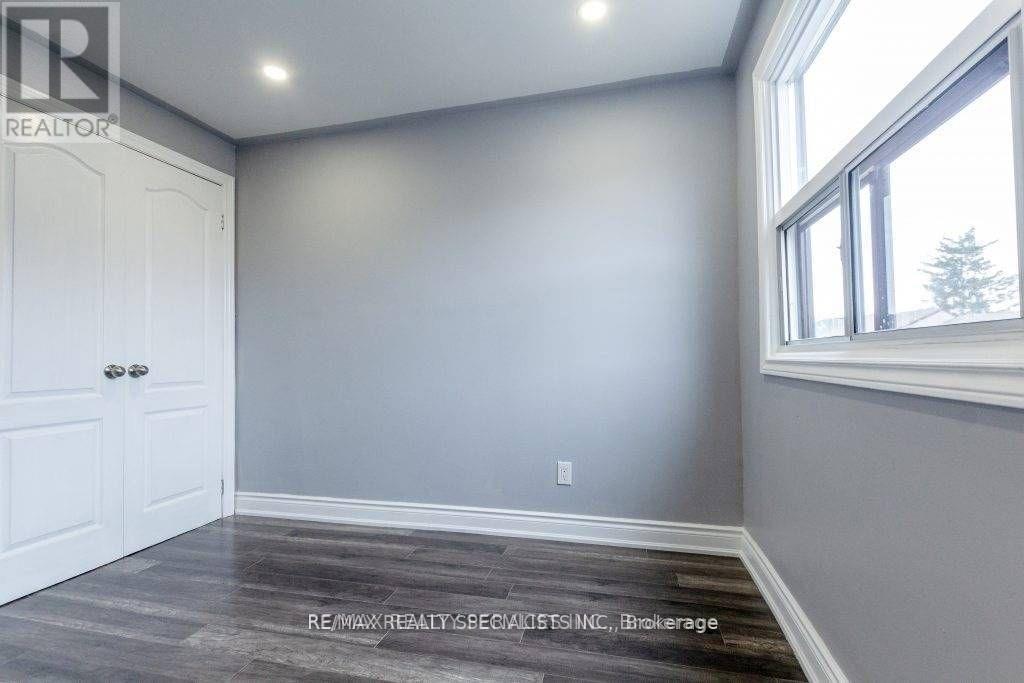(855) 500-SOLD
Info@SearchRealty.ca
7 Grand Rapids Square Home For Sale Brampton, Ontario L6S 2H9
W9265249
Instantly Display All Photos
Complete this form to instantly display all photos and information. View as many properties as you wish.
4 Bedroom
2 Bathroom
Fireplace
Central Air Conditioning
Baseboard Heaters
$699,000
Fully upgraded 3 bedroom detached house at one of the most desirable location in Brampton. With kitchen with quart counter top and new tiles, backsplash porcelain tiles, windows. A/C 2018, gas stove 2020, washer and washer dryer 2018 hot new paint, pot lights. Finished basement with kitchen and full washroom close to schools, bus, plaza, Hwy's list goes on some upgrades are recently done. **** EXTRAS **** All electric light fixtures, Fridge, Stove, Built-In Dishwasher, Washer & Dryer, All Window Coverings (id:34792)
Property Details
| MLS® Number | W9265249 |
| Property Type | Single Family |
| Community Name | Brampton North |
| Parking Space Total | 4 |
Building
| Bathroom Total | 2 |
| Bedrooms Above Ground | 3 |
| Bedrooms Below Ground | 1 |
| Bedrooms Total | 4 |
| Appliances | Dryer, Refrigerator, Stove, Washer, Window Coverings |
| Basement Development | Finished |
| Basement Type | N/a (finished) |
| Construction Style Attachment | Detached |
| Cooling Type | Central Air Conditioning |
| Exterior Finish | Brick |
| Fireplace Present | Yes |
| Flooring Type | Laminate |
| Heating Fuel | Electric |
| Heating Type | Baseboard Heaters |
| Stories Total | 2 |
| Type | House |
| Utility Water | Municipal Water |
Land
| Acreage | No |
| Sewer | Sanitary Sewer |
| Size Depth | 90 Ft |
| Size Frontage | 53 Ft |
| Size Irregular | 53 X 90 Ft |
| Size Total Text | 53 X 90 Ft |
| Zoning Description | 90 |
Rooms
| Level | Type | Length | Width | Dimensions |
|---|---|---|---|---|
| Second Level | Primary Bedroom | 5.18 m | 2.9 m | 5.18 m x 2.9 m |
| Second Level | Bedroom 2 | 2.74 m | 2.74 m | 2.74 m x 2.74 m |
| Second Level | Bedroom 3 | 3.66 m | 2.44 m | 3.66 m x 2.44 m |
| Basement | Recreational, Games Room | 4.88 m | 4.88 m | 4.88 m x 4.88 m |
| Basement | Bedroom | 3 m | 2.9 m | 3 m x 2.9 m |
| Basement | Kitchen | 2 m | 1.5 m | 2 m x 1.5 m |
| Main Level | Living Room | 5.49 m | 3.35 m | 5.49 m x 3.35 m |
| Main Level | Dining Room | 4.27 m | 2.44 m | 4.27 m x 2.44 m |
| Main Level | Kitchen | 3.14 m | 2.01 m | 3.14 m x 2.01 m |
https://www.realtor.ca/real-estate/27320143/7-grand-rapids-square-brampton-brampton-north

























