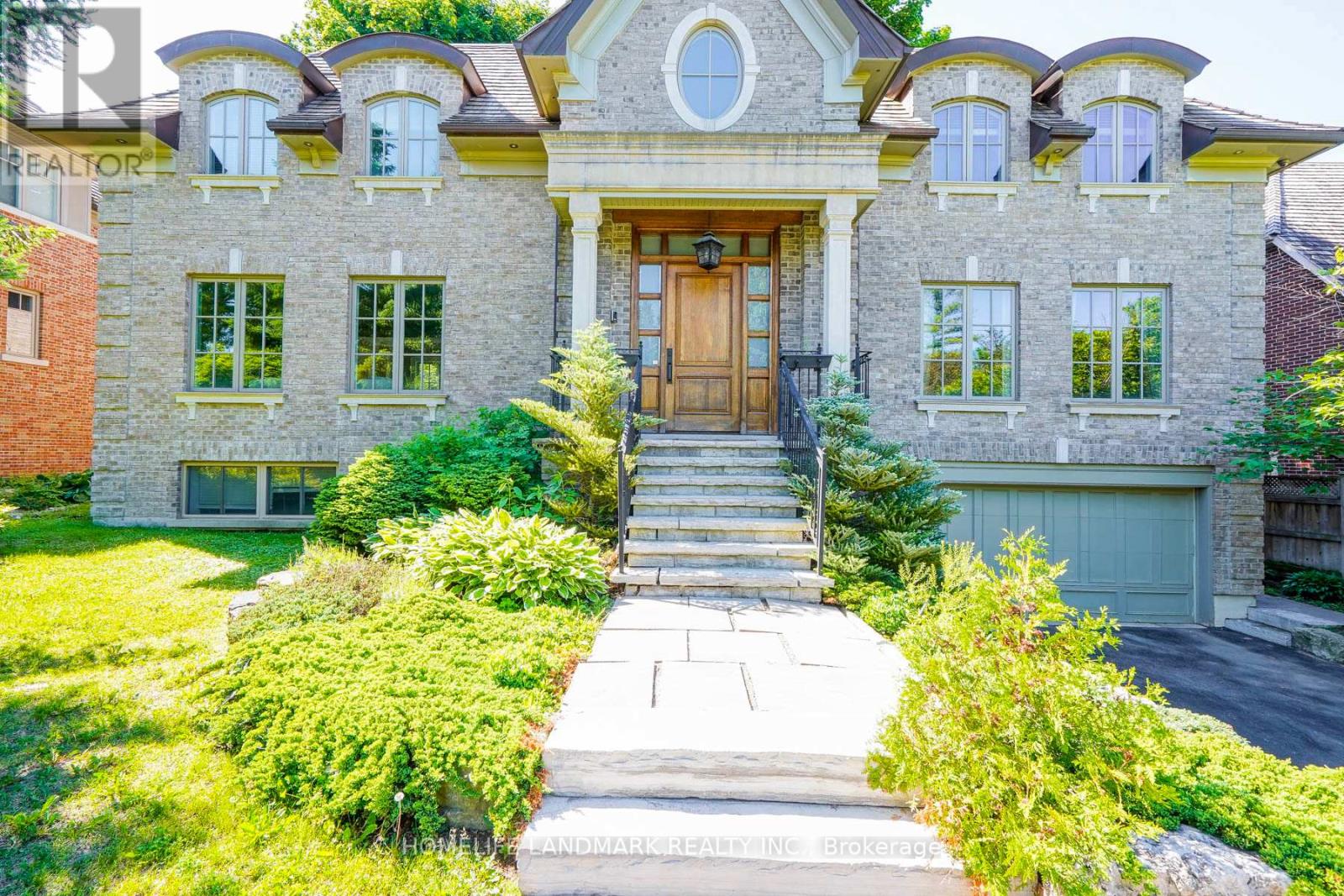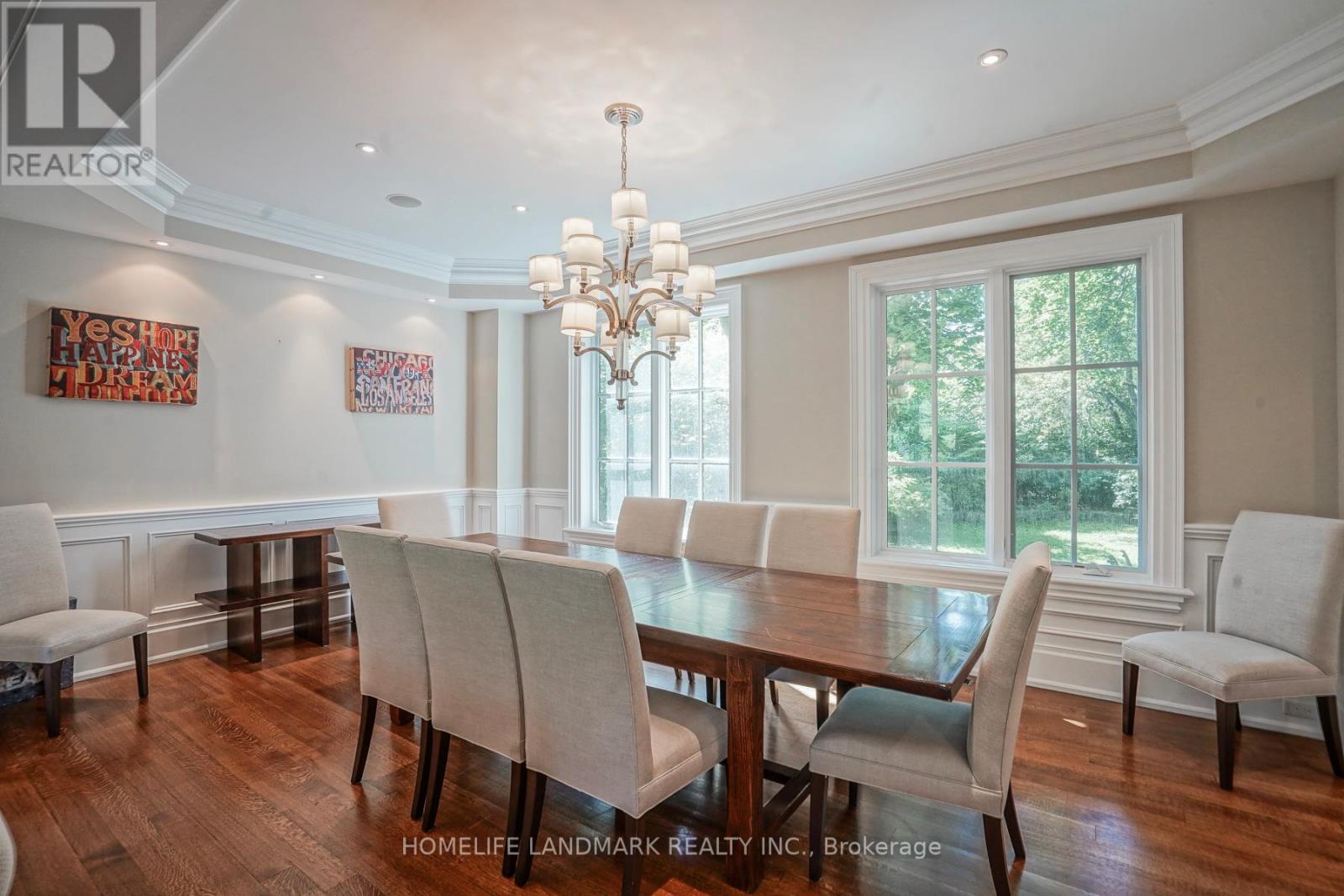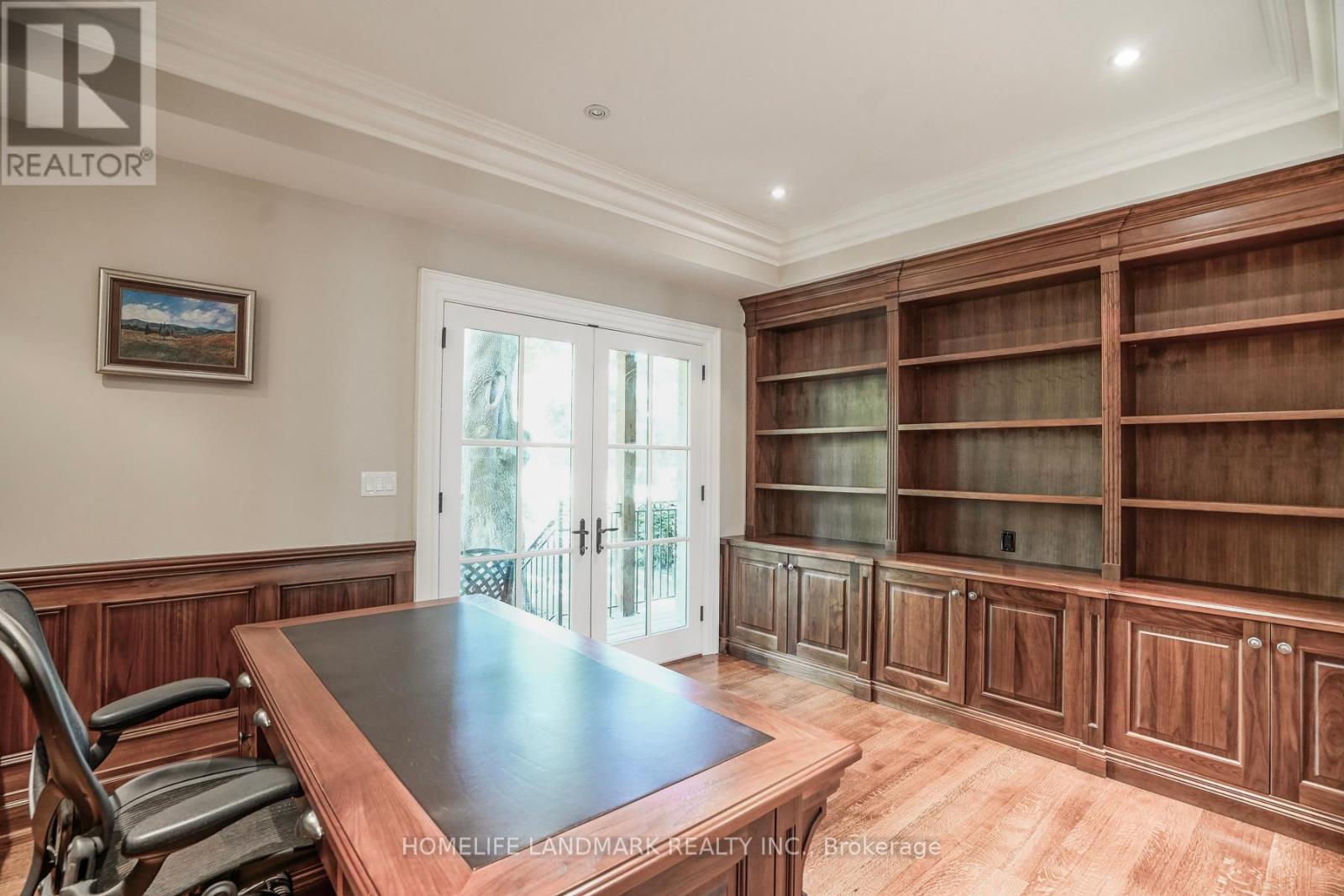6 Bedroom
6 Bathroom
Fireplace
Central Air Conditioning
Forced Air
$11,000 Monthly
13 year old Quality Custom Home On Prestigious Street**Exquisite furnished**Fitness Equipments in the Exercise room(See pictures)**Professionally maintained all the time from inside facilities to outside yards and gardens** Gorgeous 'Perola' Kitchen And Built-Ins** Wonderful Open Kitchen/Family Room**3 Gas Fire Places** South Facing Backyard with well trimmed mature trees**Truly A Banquet Size Dining Room**Handsome Walnut Library**4 Bedrooms All Have Ensuites and whirlpooltub**Home Cinema Room**Wine Cellar** 2 more Bedrooms in basement**Garden Beds and Green House in the back yard. Spinkerler and Dripping Irrigation System** Heated Marble Floors. Surround Speakers throughout. Bosch Dish Washer 2023, Air Conditioner 2023,Garage Door 2022. Too much details to list here. Please check the pictures and have a showing. **** EXTRAS **** Furnished. Fitness Equipments in the Exercise room(See pictures). Garden Beds and Green House. Spinkerler and Dripping Irrigation System. Powered newer Tool Room in the back yard. Gargage bin box. (id:34792)
Property Details
|
MLS® Number
|
W11821685 |
|
Property Type
|
Single Family |
|
Community Name
|
Edenbridge-Humber Valley |
|
Amenities Near By
|
Park, Public Transit, Schools |
|
Community Features
|
Community Centre |
|
Parking Space Total
|
8 |
Building
|
Bathroom Total
|
6 |
|
Bedrooms Above Ground
|
4 |
|
Bedrooms Below Ground
|
2 |
|
Bedrooms Total
|
6 |
|
Amenities
|
Fireplace(s) |
|
Appliances
|
Garage Door Opener Remote(s), Hood Fan, Oven, Refrigerator, Stove, Washer |
|
Basement Development
|
Finished |
|
Basement Type
|
N/a (finished) |
|
Construction Style Attachment
|
Detached |
|
Cooling Type
|
Central Air Conditioning |
|
Exterior Finish
|
Brick |
|
Fireplace Present
|
Yes |
|
Fireplace Total
|
3 |
|
Flooring Type
|
Bamboo, Hardwood |
|
Foundation Type
|
Concrete |
|
Half Bath Total
|
1 |
|
Heating Fuel
|
Natural Gas |
|
Heating Type
|
Forced Air |
|
Stories Total
|
2 |
|
Type
|
House |
|
Utility Water
|
Municipal Water |
Parking
Land
|
Acreage
|
No |
|
Land Amenities
|
Park, Public Transit, Schools |
|
Sewer
|
Sanitary Sewer |
|
Size Depth
|
161 Ft ,6 In |
|
Size Frontage
|
70 Ft |
|
Size Irregular
|
70 X 161.5 Ft |
|
Size Total Text
|
70 X 161.5 Ft |
Rooms
| Level |
Type |
Length |
Width |
Dimensions |
|
Second Level |
Primary Bedroom |
5.99 m |
4.37 m |
5.99 m x 4.37 m |
|
Second Level |
Bedroom 2 |
4.88 m |
3.86 m |
4.88 m x 3.86 m |
|
Second Level |
Bedroom 3 |
4.98 m |
3.35 m |
4.98 m x 3.35 m |
|
Second Level |
Bedroom 4 |
3.71 m |
3.66 m |
3.71 m x 3.66 m |
|
Lower Level |
Media |
5.87 m |
4.5 m |
5.87 m x 4.5 m |
|
Lower Level |
Exercise Room |
4.34 m |
3.28 m |
4.34 m x 3.28 m |
|
Lower Level |
Bedroom 5 |
3.96 m |
3.66 m |
3.96 m x 3.66 m |
|
Main Level |
Living Room |
6.1 m |
4.32 m |
6.1 m x 4.32 m |
|
Main Level |
Dining Room |
6.1 m |
3.73 m |
6.1 m x 3.73 m |
|
Main Level |
Kitchen |
6.22 m |
5.49 m |
6.22 m x 5.49 m |
|
Main Level |
Family Room |
5.87 m |
4.39 m |
5.87 m x 4.39 m |
|
Main Level |
Library |
3.96 m |
3.35 m |
3.96 m x 3.35 m |
https://www.realtor.ca/real-estate/27699018/7-glendarling-road-toronto-edenbridge-humber-valley-edenbridge-humber-valley





































