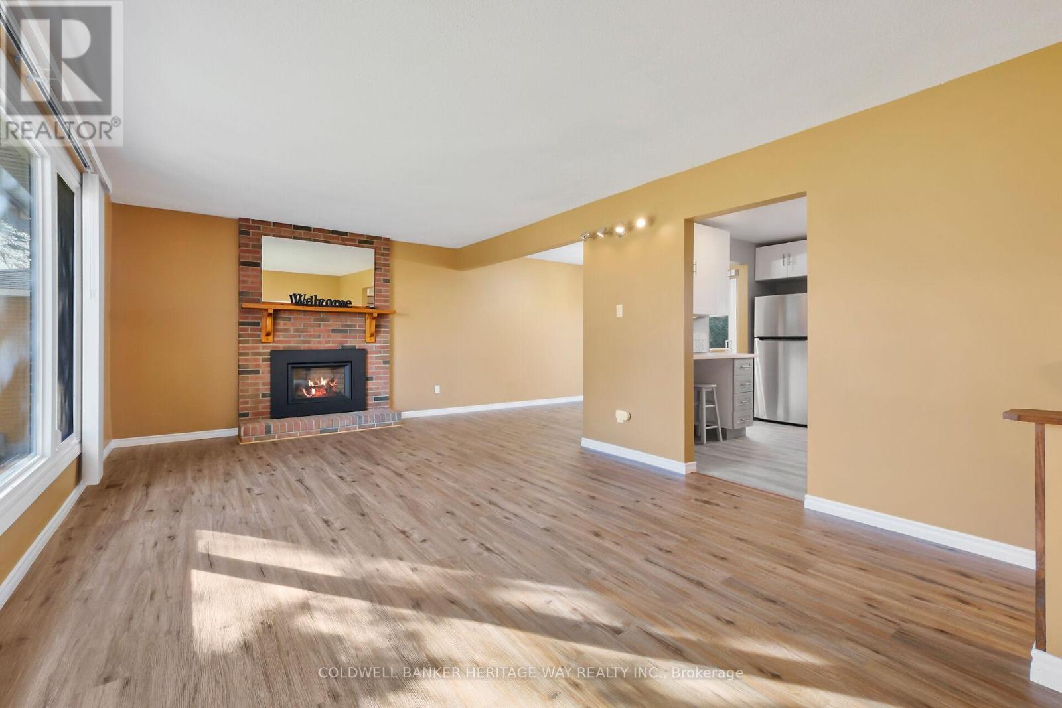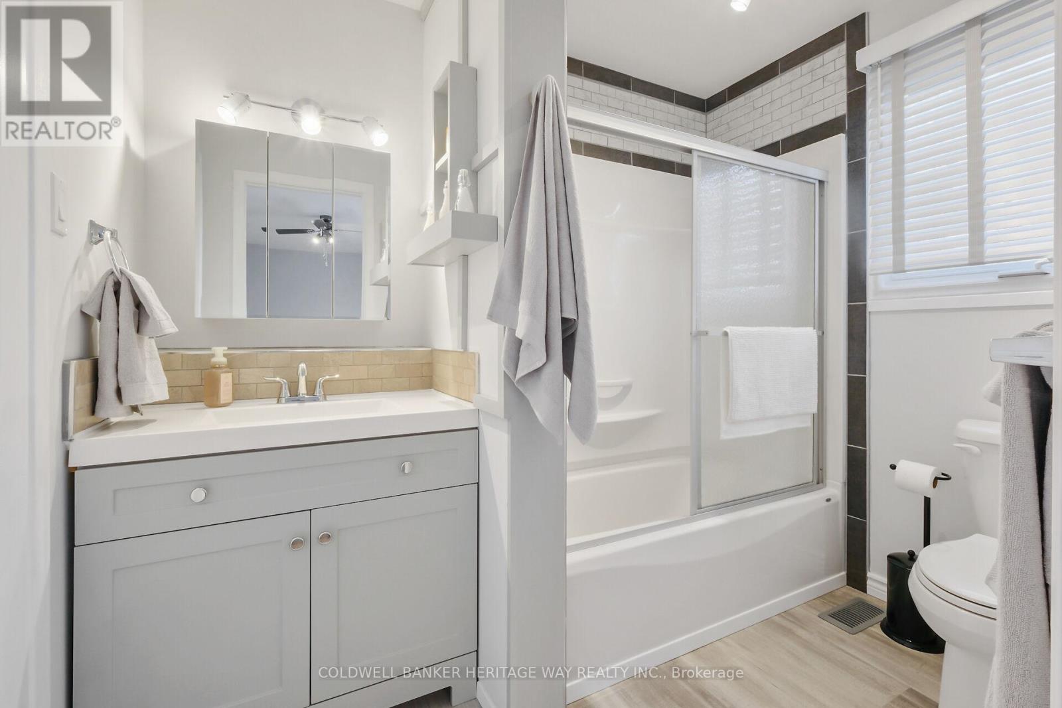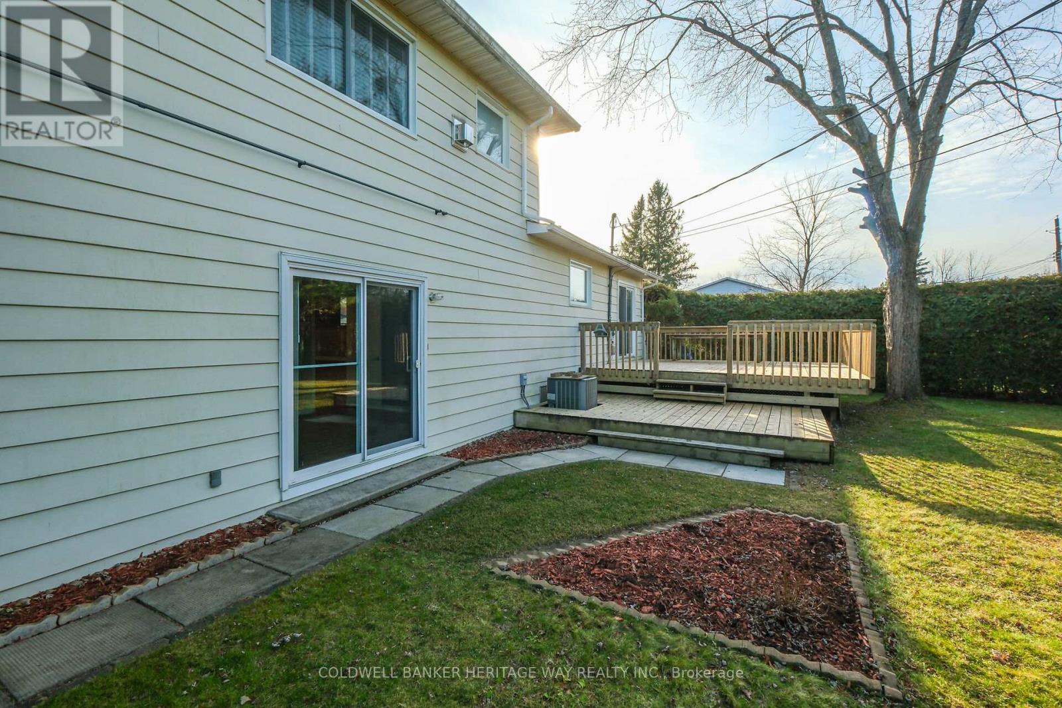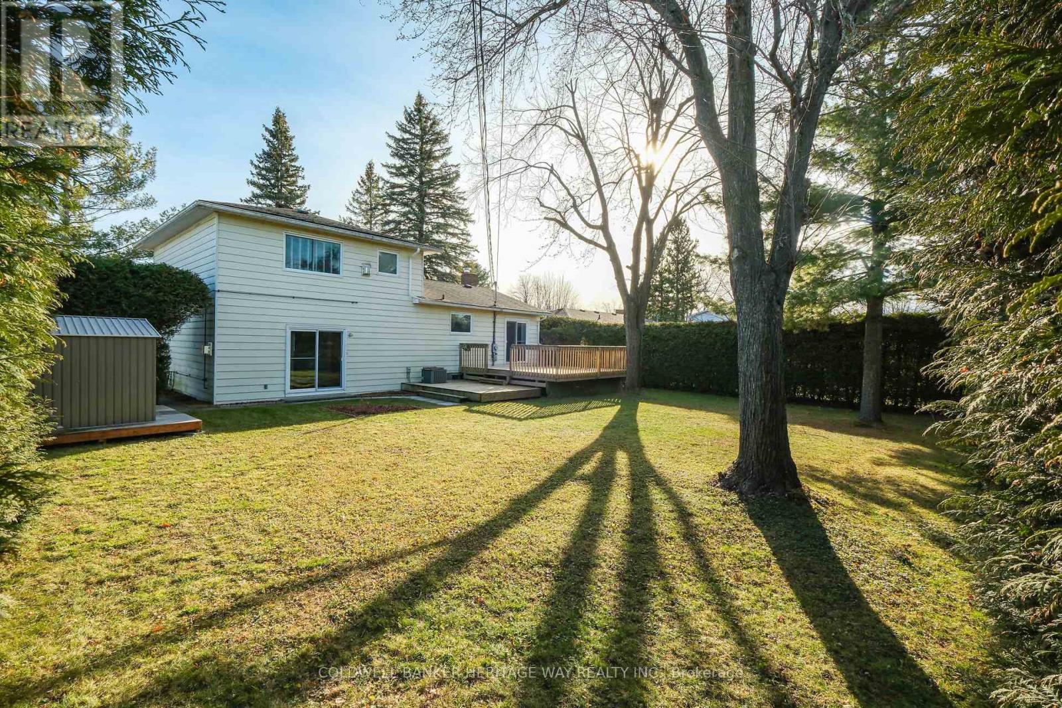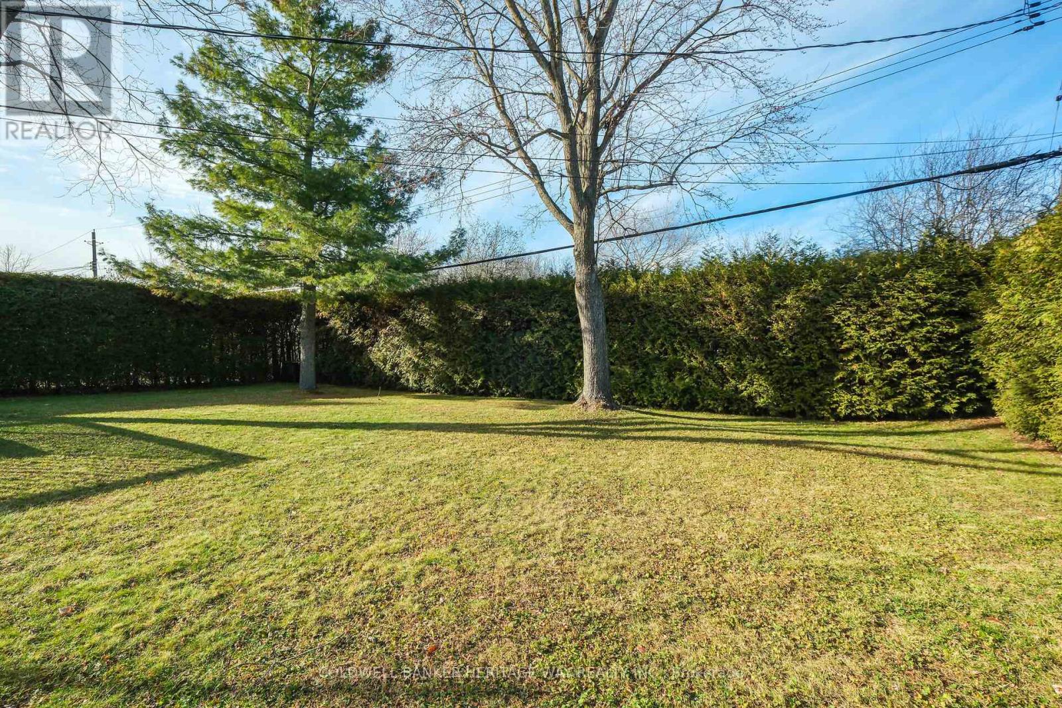3 Bedroom
2 Bathroom
Fireplace
Central Air Conditioning
Forced Air
Landscaped
$749,900
LOCATION! LOCATION! LOCATION! What an great opportunity to own a fully renovated family home on a very private lot in the sought after Gale subdivision within walking distance to all the Historic Almonte has to offer including Shops, Arena, Schools, Hospital and the Mississippi River only a block away. The bright entrance greets you with access to the attached garage, 2 piece bath and den with corner gas fireplace and patio doors to back yard. Huge open living / dining area with gas fireplace and large picture window for loads of natural light. Bright fully renovated kitchen with butcher block counters and all new appliances. Fully updated 2nd level contains a large primary bedroom with double closets, corner gas fireplace and cheater door to the remodelled 4 piece main bathroom. 2 other good sized bedrooms with closet organizers and barn door sliders. Finished lower level family room with corner bar, large laundry / utility room with loads of storage. Lovely landscaped yard with paved driveway, private hedged rear yard with an entertaining sized 2 tiered deck and storage shed. A wonderful family home on a very private lot. (id:34792)
Property Details
|
MLS® Number
|
X11048375 |
|
Property Type
|
Single Family |
|
Community Name
|
911 - Almonte |
|
Parking Space Total
|
3 |
|
Structure
|
Deck |
Building
|
Bathroom Total
|
2 |
|
Bedrooms Above Ground
|
3 |
|
Bedrooms Total
|
3 |
|
Amenities
|
Fireplace(s) |
|
Appliances
|
Garage Door Opener Remote(s), Central Vacuum, Water Heater, Water Meter, Dishwasher, Dryer, Garage Door Opener, Hood Fan, Microwave, Refrigerator, Stove, Washer |
|
Basement Development
|
Finished |
|
Basement Type
|
Full (finished) |
|
Construction Style Attachment
|
Detached |
|
Cooling Type
|
Central Air Conditioning |
|
Exterior Finish
|
Brick Facing, Steel |
|
Fireplace Present
|
Yes |
|
Fireplace Total
|
3 |
|
Fireplace Type
|
Insert |
|
Flooring Type
|
Tile |
|
Foundation Type
|
Concrete |
|
Half Bath Total
|
1 |
|
Heating Fuel
|
Natural Gas |
|
Heating Type
|
Forced Air |
|
Stories Total
|
2 |
|
Type
|
House |
|
Utility Water
|
Municipal Water |
Parking
|
Attached Garage
|
|
|
Inside Entry
|
|
Land
|
Acreage
|
No |
|
Landscape Features
|
Landscaped |
|
Sewer
|
Sanitary Sewer |
|
Size Depth
|
117 Ft ,11 In |
|
Size Frontage
|
74 Ft ,11 In |
|
Size Irregular
|
74.92 X 117.92 Ft |
|
Size Total Text
|
74.92 X 117.92 Ft |
|
Zoning Description
|
Residential |
Rooms
| Level |
Type |
Length |
Width |
Dimensions |
|
Lower Level |
Family Room |
6.1874 m |
4.2977 m |
6.1874 m x 4.2977 m |
|
Lower Level |
Laundry Room |
4.4806 m |
3.871 m |
4.4806 m x 3.871 m |
|
Main Level |
Foyer |
2.0726 m |
1.2192 m |
2.0726 m x 1.2192 m |
|
Main Level |
Bathroom |
1.5545 m |
1.524 m |
1.5545 m x 1.524 m |
|
Main Level |
Great Room |
6.5227 m |
3.109 m |
6.5227 m x 3.109 m |
|
Main Level |
Living Room |
6.5532 m |
3.8405 m |
6.5532 m x 3.8405 m |
|
Main Level |
Dining Room |
3.7795 m |
2.4689 m |
3.7795 m x 2.4689 m |
|
Main Level |
Kitchen |
3.7186 m |
3.3863 m |
3.7186 m x 3.3863 m |
|
Upper Level |
Primary Bedroom |
4.5415 m |
3.3863 m |
4.5415 m x 3.3863 m |
|
Upper Level |
Bedroom 2 |
3.5966 m |
2.7767 m |
3.5966 m x 2.7767 m |
|
Upper Level |
Bedroom 3 |
3.5966 m |
2.5908 m |
3.5966 m x 2.5908 m |
|
Upper Level |
Bathroom |
2.6213 m |
1.8288 m |
2.6213 m x 1.8288 m |
https://www.realtor.ca/real-estate/27687409/7-gale-street-mississippi-mills-911-almonte













