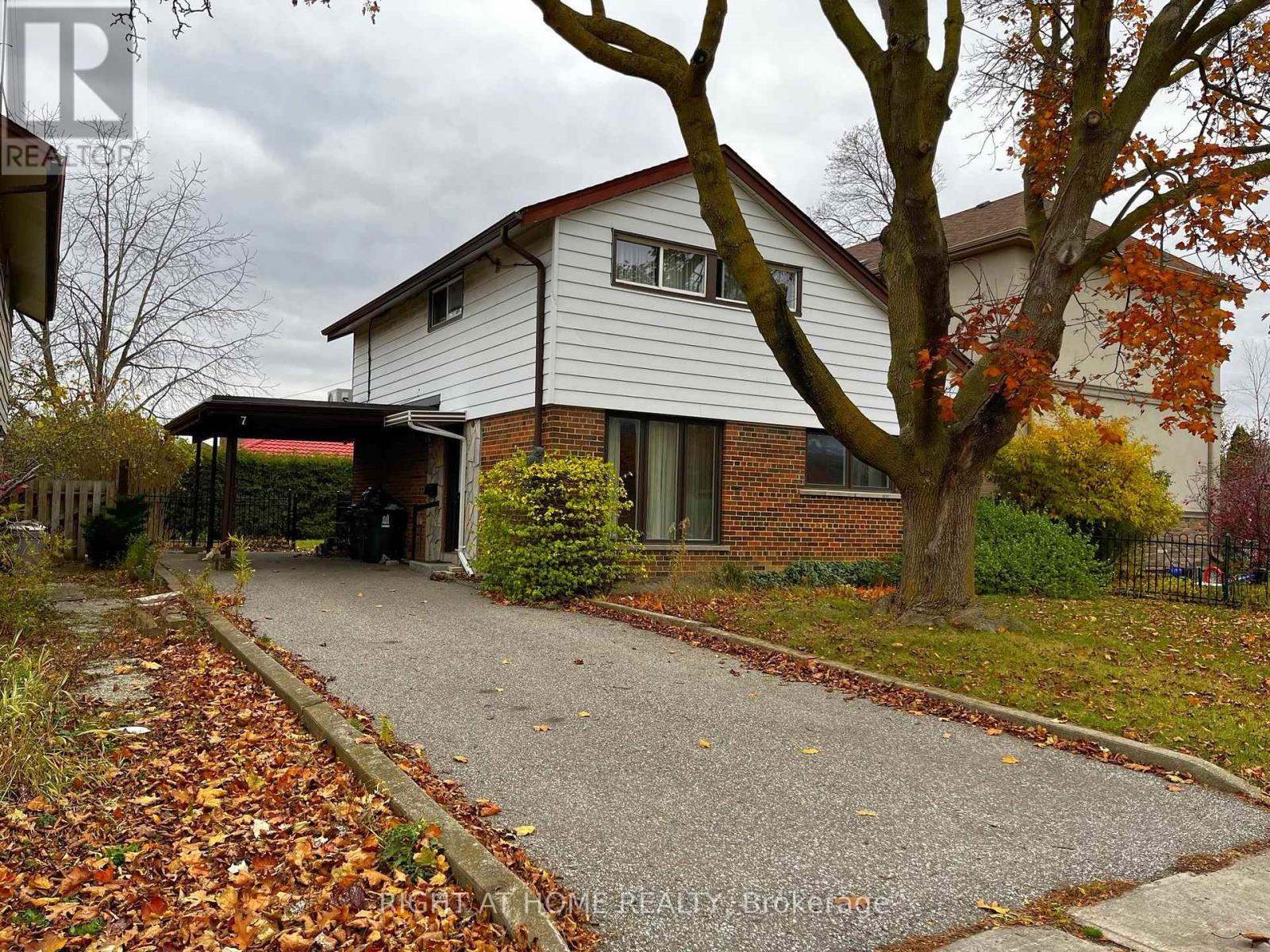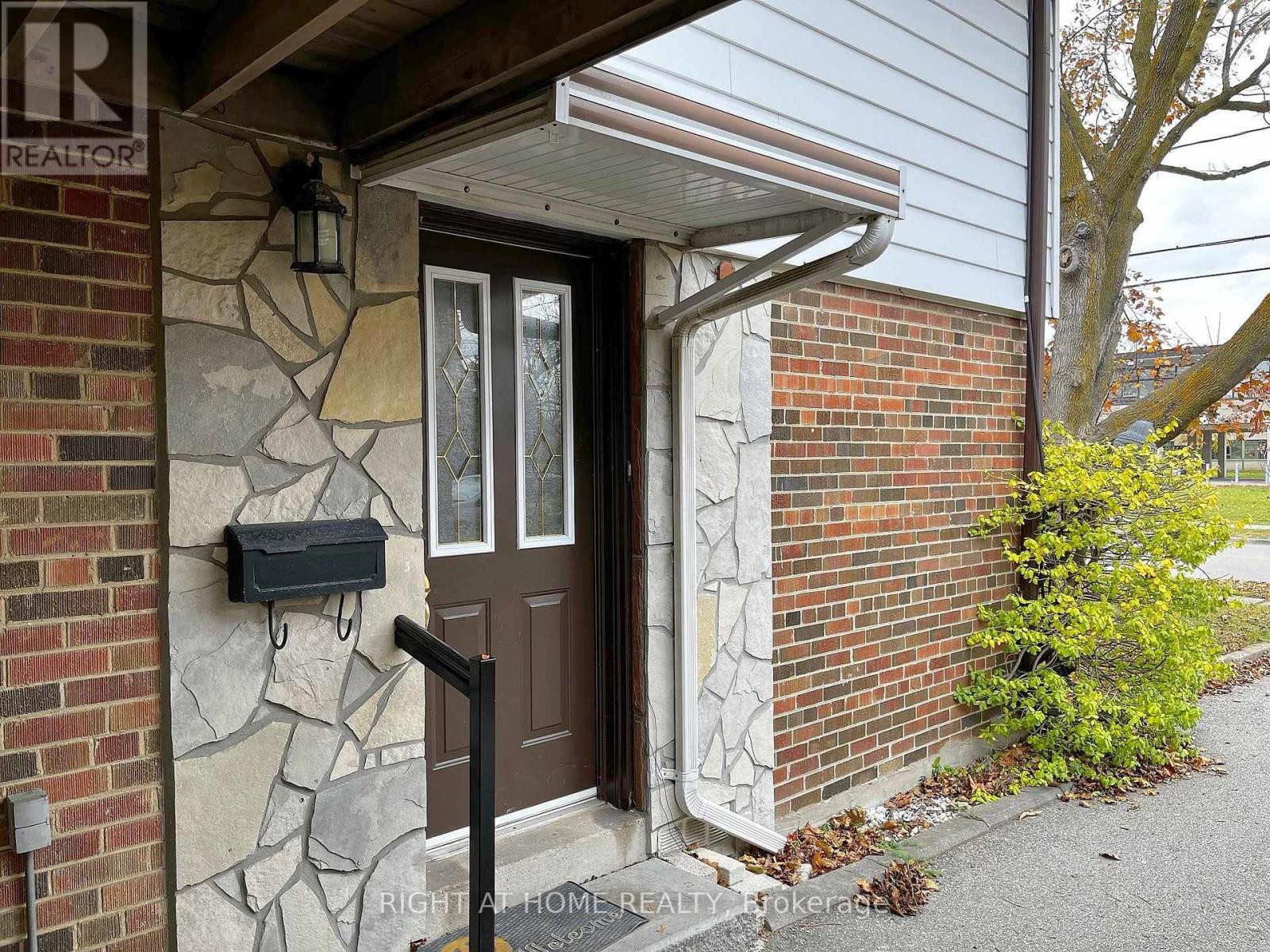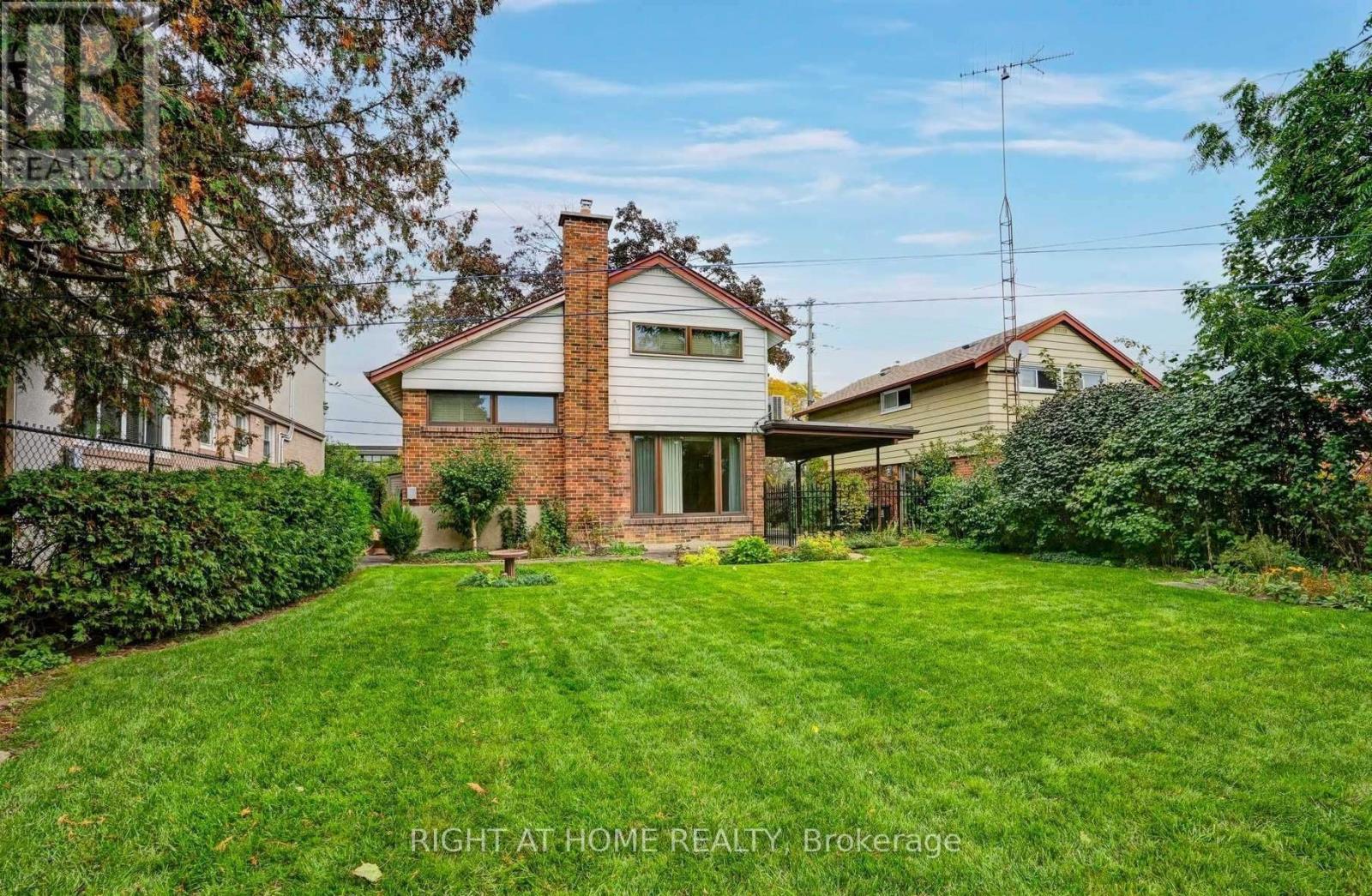4 Bedroom
1 Bathroom
Wall Unit
Radiant Heat
$3,250 Monthly
Welcome to this delightful detached home located in a quiet and family-oriented area of Etobicoke. Featuring a spacious living room and formal dining area, this property offers plenty of space for relaxation and entertaining. The large eat-in kitchen includes a convenient side door for easy access. Oak hardwood floors run throughout the home. The private, large and fenced backyard provides a secure and serene outdoor space, ideal for families with children or pets. Additional features include a 3-car driveway with a carport, ensuring ample parking space. This home strikes the perfect balance between comfortable indoor living and outdoor enjoyment, making it a fantastic choice for family living. **** EXTRAS **** Enjoy Hiking/Biking/Jogs At Humber Valley Trails. Minutes to 401/427/400 Highways, TTC, Hospitals, Schools. Included: Stove, Fridge, Washer, Dryer. (id:34792)
Property Details
|
MLS® Number
|
W11892698 |
|
Property Type
|
Single Family |
|
Community Name
|
Rexdale-Kipling |
|
Amenities Near By
|
Park, Place Of Worship, Public Transit, Schools |
|
Community Features
|
Community Centre |
|
Parking Space Total
|
3 |
Building
|
Bathroom Total
|
1 |
|
Bedrooms Above Ground
|
4 |
|
Bedrooms Total
|
4 |
|
Basement Type
|
Full |
|
Construction Style Attachment
|
Detached |
|
Cooling Type
|
Wall Unit |
|
Exterior Finish
|
Aluminum Siding, Brick |
|
Flooring Type
|
Hardwood, Tile |
|
Heating Fuel
|
Natural Gas |
|
Heating Type
|
Radiant Heat |
|
Stories Total
|
2 |
|
Type
|
House |
|
Utility Water
|
Municipal Water |
Parking
Land
|
Acreage
|
No |
|
Fence Type
|
Fenced Yard |
|
Land Amenities
|
Park, Place Of Worship, Public Transit, Schools |
|
Sewer
|
Sanitary Sewer |
|
Size Depth
|
120 Ft |
|
Size Frontage
|
45 Ft |
|
Size Irregular
|
45 X 120 Ft |
|
Size Total Text
|
45 X 120 Ft |
Rooms
| Level |
Type |
Length |
Width |
Dimensions |
|
Second Level |
Primary Bedroom |
4.8 m |
2.84 m |
4.8 m x 2.84 m |
|
Second Level |
Bedroom 3 |
2.25 m |
2.36 m |
2.25 m x 2.36 m |
|
Second Level |
Bedroom 4 |
3.72 m |
3.37 m |
3.72 m x 3.37 m |
|
Main Level |
Living Room |
4.24 m |
3.54 m |
4.24 m x 3.54 m |
|
Main Level |
Dining Room |
2.72 m |
2.42 m |
2.72 m x 2.42 m |
|
Main Level |
Kitchen |
3.72 m |
2.61 m |
3.72 m x 2.61 m |
|
In Between |
Bedroom 2 |
3.59 m |
3.39 m |
3.59 m x 3.39 m |
Utilities
|
Cable
|
Available |
|
Sewer
|
Installed |
https://www.realtor.ca/real-estate/27737572/7-fordwich-crescent-toronto-rexdale-kipling-rexdale-kipling


















