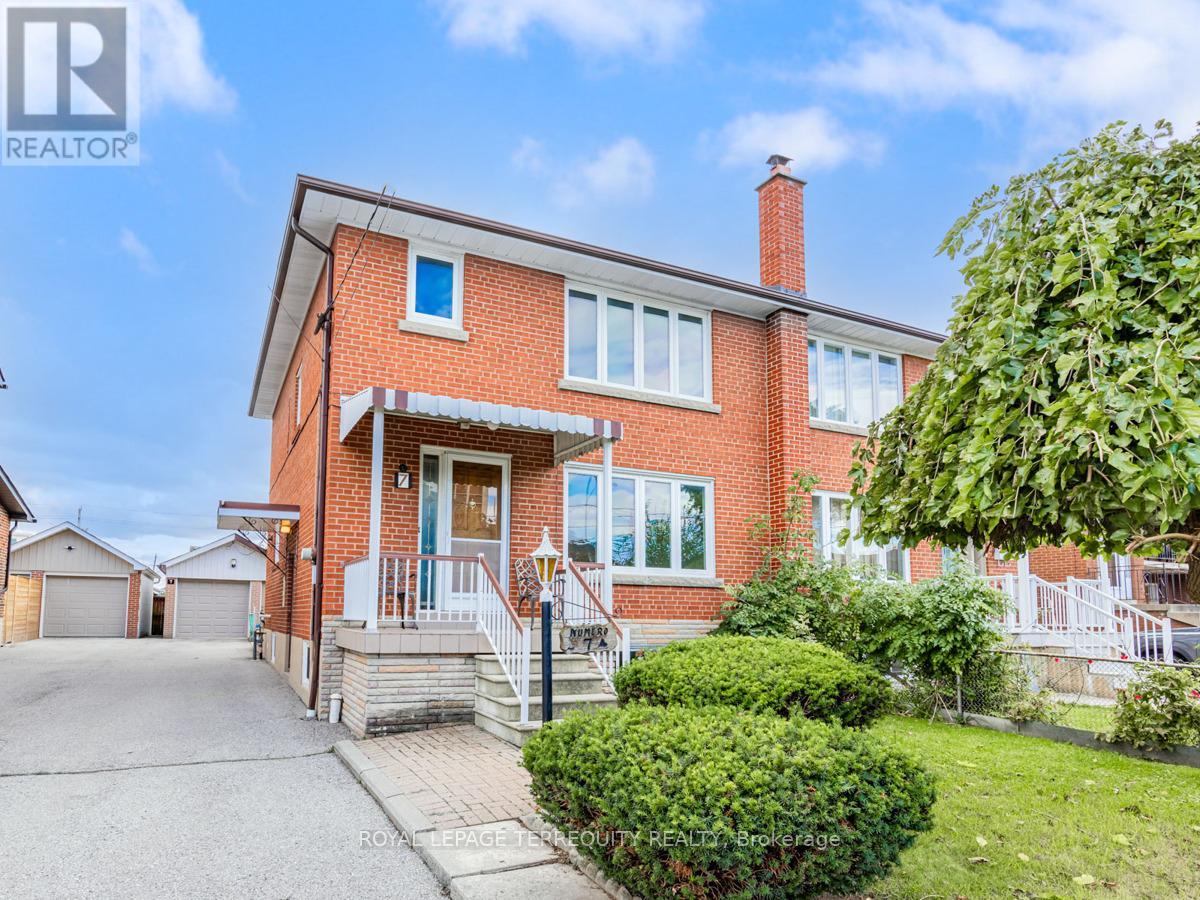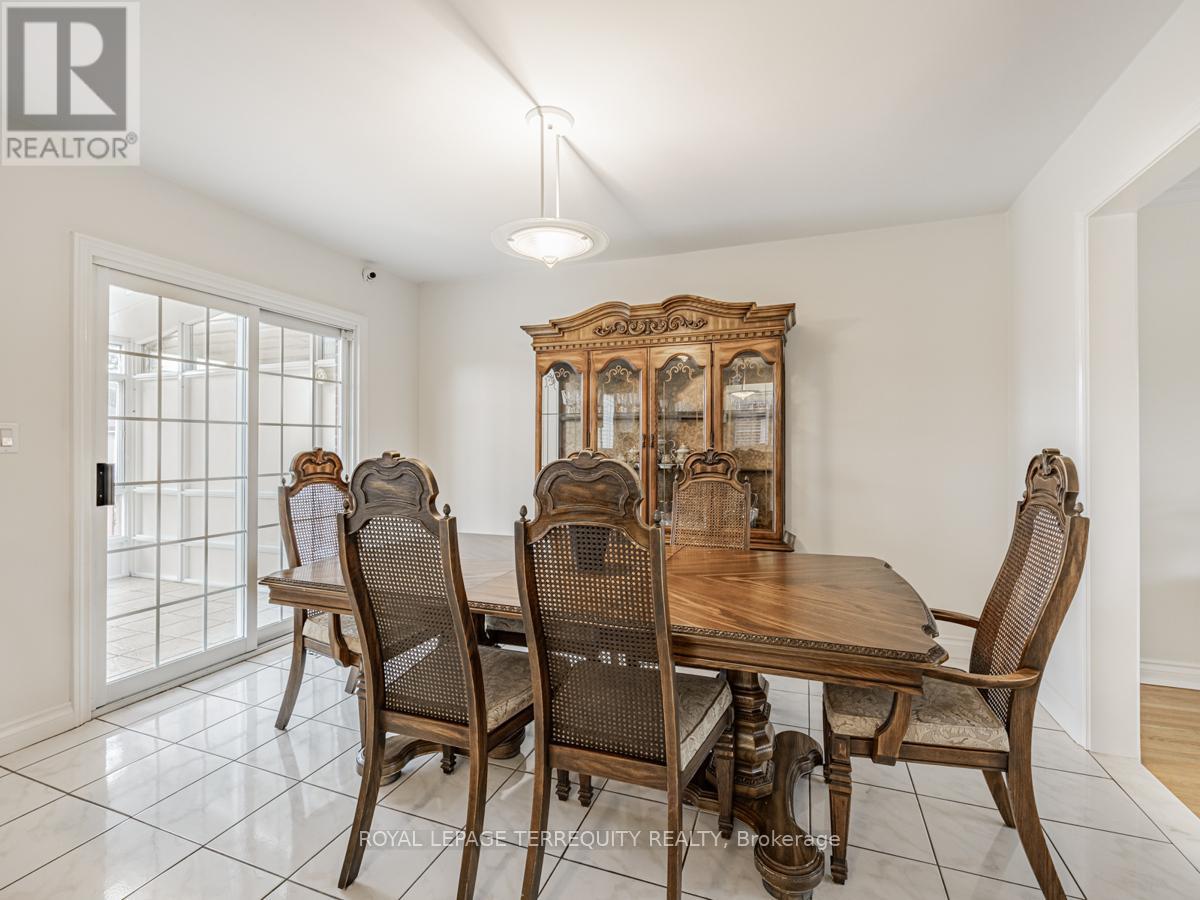3 Bedroom
2 Bathroom
Central Air Conditioning
Forced Air
$1,070,000
Don't miss this incredible opportunity to own a bright and spacious home on a quiet, family friendly cul-de-sac. This well-maintained property features a Large Sunroom, Hardwood Floors throughout and detached garage with a driveway that can accommodate 5+ cars. The finished basement features a separate entrance, second kitchen, 3 piece washroom and large recreation room. Ideally located near schools, parks, TTC, transit, shopping, and highways 401 and 400. Please See Virtual Tour Link, Approx 2360 sq ft of living space including finished basement. Floor plan and Data Sheet with measurements. **** EXTRAS **** Main Floor Kitchen Appliances (Fridge, Stove, Range Hood, Dishwasher). Lower Level Kitchen Appliances (Fridge, Stove). Washer & Dryer. All Existing Light Fixtures, All Existing Window Coverings. (id:34792)
Property Details
|
MLS® Number
|
W9395601 |
|
Property Type
|
Single Family |
|
Community Name
|
Rustic |
|
Amenities Near By
|
Park, Place Of Worship, Schools |
|
Features
|
Cul-de-sac |
|
Parking Space Total
|
6 |
Building
|
Bathroom Total
|
2 |
|
Bedrooms Above Ground
|
3 |
|
Bedrooms Total
|
3 |
|
Amenities
|
Separate Electricity Meters |
|
Basement Development
|
Finished |
|
Basement Type
|
N/a (finished) |
|
Construction Style Attachment
|
Semi-detached |
|
Cooling Type
|
Central Air Conditioning |
|
Exterior Finish
|
Brick |
|
Foundation Type
|
Unknown |
|
Heating Fuel
|
Natural Gas |
|
Heating Type
|
Forced Air |
|
Stories Total
|
2 |
|
Type
|
House |
|
Utility Water
|
Municipal Water |
Parking
Land
|
Acreage
|
No |
|
Fence Type
|
Fenced Yard |
|
Land Amenities
|
Park, Place Of Worship, Schools |
|
Sewer
|
Sanitary Sewer |
|
Size Depth
|
118 Ft ,7 In |
|
Size Frontage
|
31 Ft ,6 In |
|
Size Irregular
|
31.58 X 118.6 Ft |
|
Size Total Text
|
31.58 X 118.6 Ft |
Rooms
| Level |
Type |
Length |
Width |
Dimensions |
|
Second Level |
Primary Bedroom |
3.86 m |
3.91 m |
3.86 m x 3.91 m |
|
Second Level |
Bedroom 2 |
4.19 m |
3.05 m |
4.19 m x 3.05 m |
|
Second Level |
Bedroom 3 |
3.12 m |
3.05 m |
3.12 m x 3.05 m |
|
Basement |
Bathroom |
2.44 m |
0.86 m |
2.44 m x 0.86 m |
|
Basement |
Laundry Room |
2.74 m |
2.49 m |
2.74 m x 2.49 m |
|
Basement |
Recreational, Games Room |
5.84 m |
3.71 m |
5.84 m x 3.71 m |
|
Basement |
Kitchen |
2.74 m |
3.7 m |
2.74 m x 3.7 m |
|
Main Level |
Foyer |
1.83 m |
2.13 m |
1.83 m x 2.13 m |
|
Main Level |
Living Room |
4.98 m |
3.91 m |
4.98 m x 3.91 m |
|
Main Level |
Dining Room |
3.81 m |
3.07 m |
3.81 m x 3.07 m |
|
Main Level |
Kitchen |
3.81 m |
2.95 m |
3.81 m x 2.95 m |
|
Main Level |
Sunroom |
3.23 m |
3.99 m |
3.23 m x 3.99 m |
https://www.realtor.ca/real-estate/27539608/7-everglades-drive-toronto-rustic-rustic



































