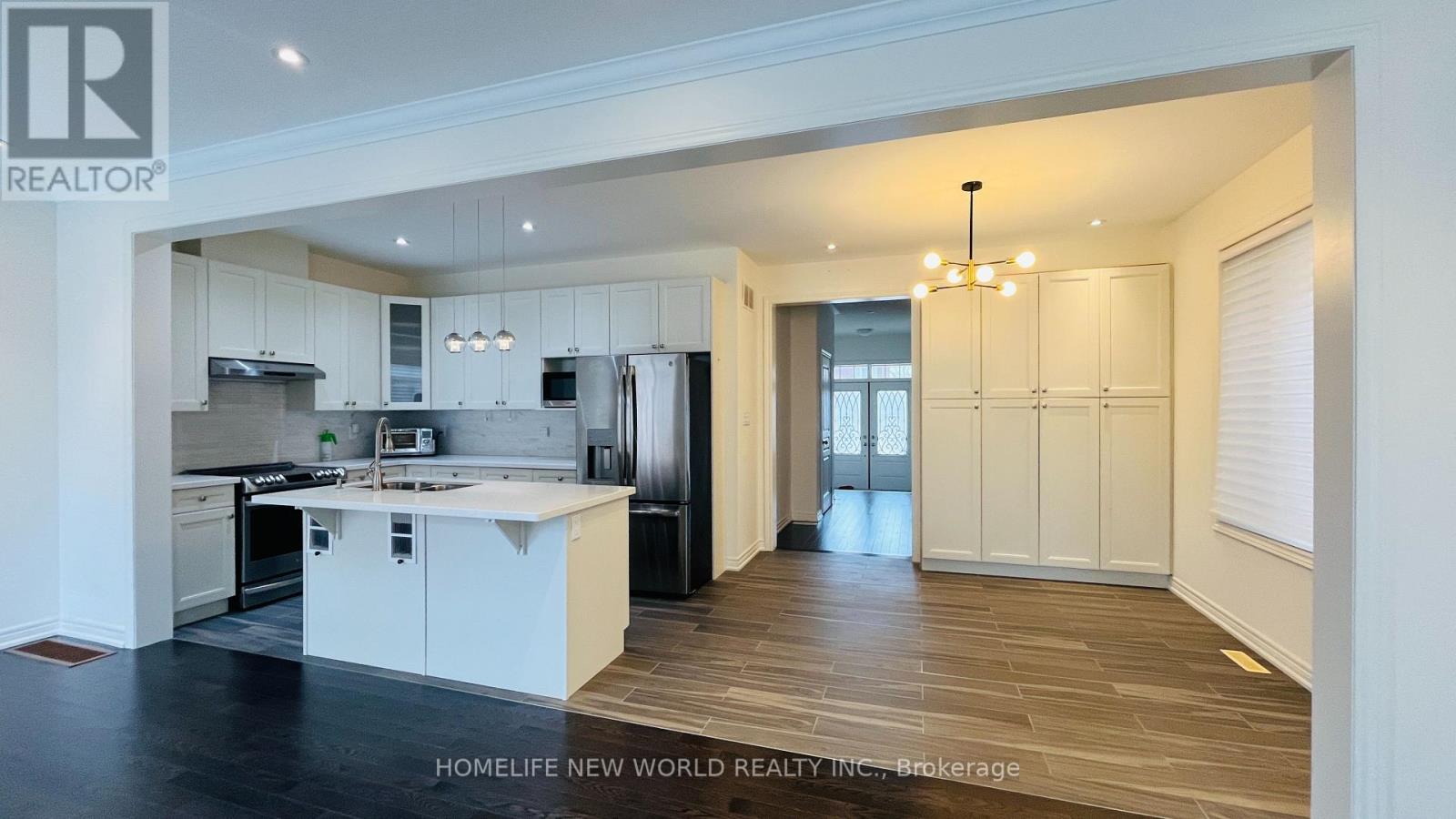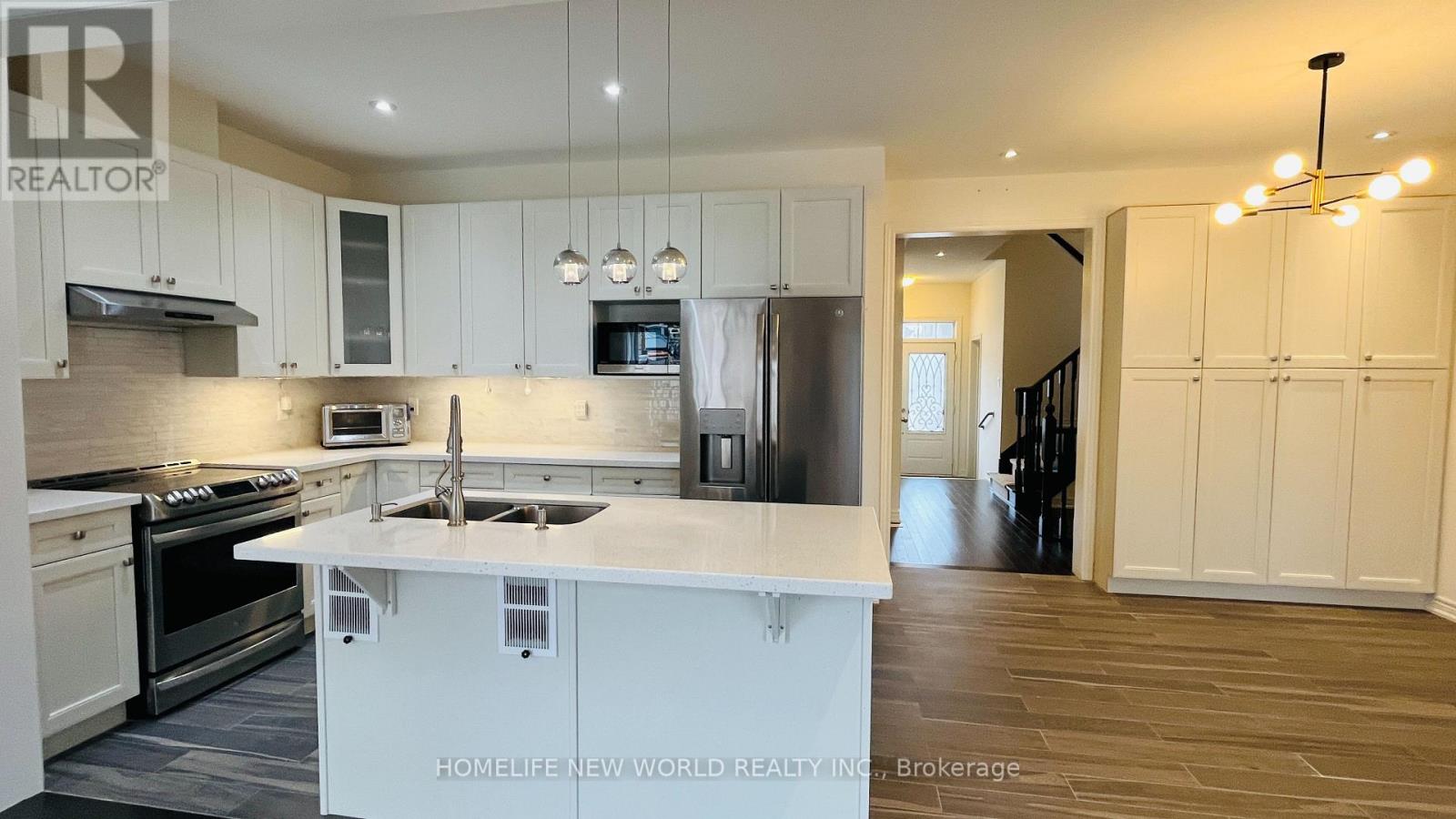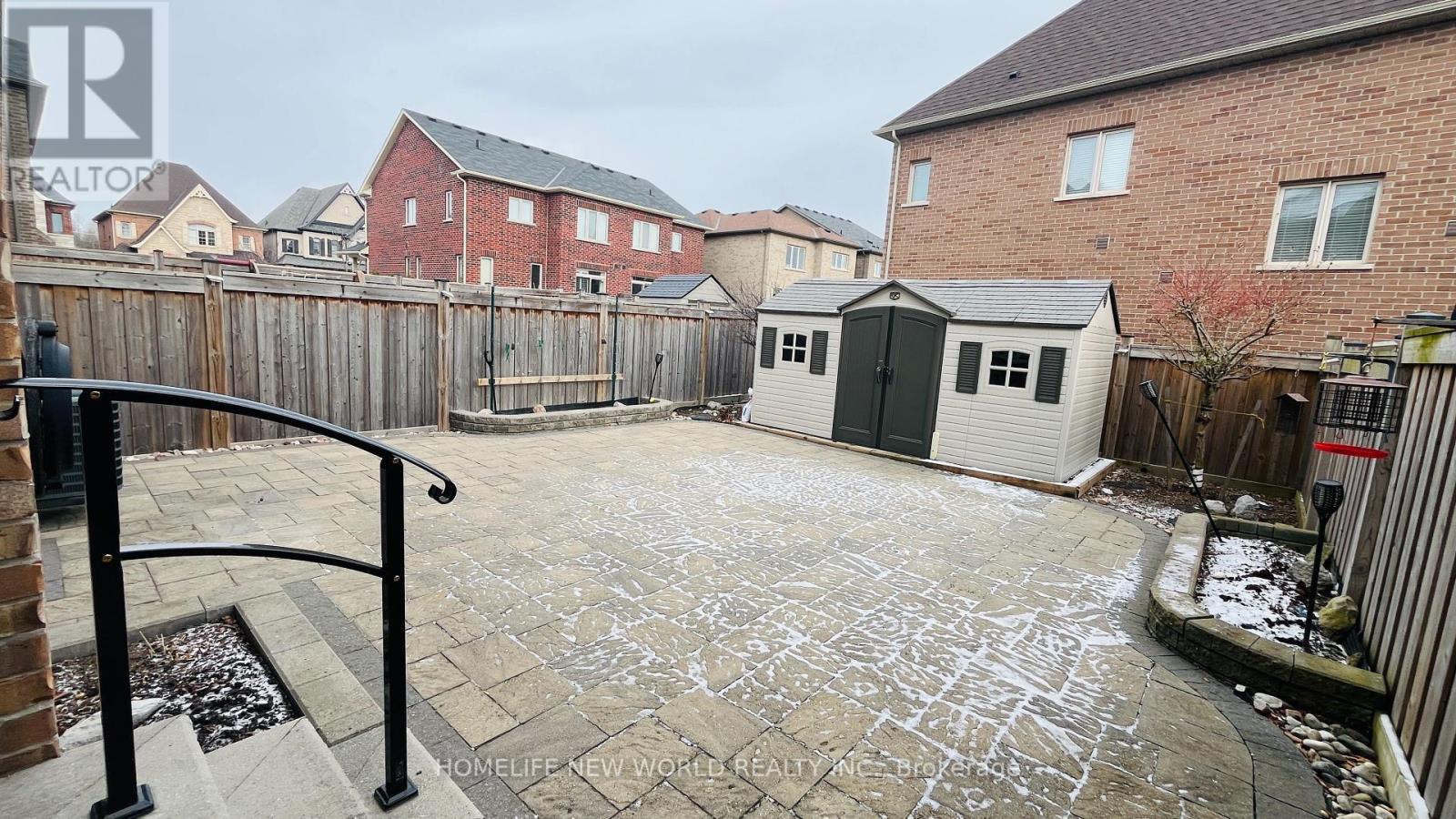3 Bedroom
3 Bathroom
Fireplace
Central Air Conditioning
Forced Air
$3,500 Monthly
Stunning Bright Open-Concept Semi-Detached Home,This beautifully upgraded home boasts 9-foot ceilings on both the main and second floors, offering a spacious and airy feel throughout. Enjoy carpet-free living, complemented by a sleek runner on the stairs. The modern kitchen features Neutral Color Cabinets, Upgraded Quartz countertops, backsplash, and a large bar island, complete with stainless steel appliances. Bright and inviting breakfast area W/ Floor to Ceiling Window/Door & Walkout To The Garden.Cozy up in the living room by the Contemporary Dimplex fireplace and Pot Lights. Master bedroom Features its luxurious 10-foot coffered ceiling, walk-in closet, and 4Pc Ensuite W/ Frameless glass-enclosed shower and Jacuzzi Bathtub. The outdoor space is equally impressive with professionally landscaped gardens, a stone-paved backyard, and an oversized shed for additional storage. Long Driveway Without Walkway can Park 2 Cars, Steps to park & Newly Opened Whispering Pines School and Child Care Centre, Just minutes To Shopping Including T&T, Walmart And Farm Boy. Hiking Trails Around. Close to 404 & Aurora Go-Station! **** EXTRAS **** S/S Fridge W/ Waterline, S/S Smooth Top Stove, S/S B/I Dishwasher, Washer, Dryer, All Existing Elf's, All Window Coverings, Garage Dr Opener W/Remote,CAC, Central Vacuum System, CRV (id:34792)
Property Details
|
MLS® Number
|
N11893426 |
|
Property Type
|
Single Family |
|
Community Name
|
Rural Aurora |
|
Parking Space Total
|
3 |
Building
|
Bathroom Total
|
3 |
|
Bedrooms Above Ground
|
3 |
|
Bedrooms Total
|
3 |
|
Amenities
|
Fireplace(s) |
|
Appliances
|
Water Softener |
|
Basement Development
|
Unfinished |
|
Basement Features
|
Separate Entrance |
|
Basement Type
|
N/a (unfinished) |
|
Construction Style Attachment
|
Semi-detached |
|
Cooling Type
|
Central Air Conditioning |
|
Exterior Finish
|
Brick |
|
Fireplace Present
|
Yes |
|
Foundation Type
|
Concrete |
|
Half Bath Total
|
1 |
|
Heating Fuel
|
Natural Gas |
|
Heating Type
|
Forced Air |
|
Stories Total
|
2 |
|
Type
|
House |
|
Utility Water
|
Municipal Water |
Parking
Land
|
Acreage
|
No |
|
Sewer
|
Sanitary Sewer |
|
Size Depth
|
99 Ft ,9 In |
|
Size Frontage
|
27 Ft ,10 In |
|
Size Irregular
|
27.91 X 99.79 Ft |
|
Size Total Text
|
27.91 X 99.79 Ft |
Rooms
| Level |
Type |
Length |
Width |
Dimensions |
|
Second Level |
Primary Bedroom |
4.88 m |
3.66 m |
4.88 m x 3.66 m |
|
Second Level |
Bedroom 2 |
3.66 m |
3.05 m |
3.66 m x 3.05 m |
|
Second Level |
Bedroom 3 |
3.05 m |
3.66 m |
3.05 m x 3.66 m |
|
Ground Level |
Living Room |
6.83 m |
3.36 m |
6.83 m x 3.36 m |
|
Ground Level |
Dining Room |
6.83 m |
3.36 m |
6.83 m x 3.36 m |
|
Ground Level |
Kitchen |
3.48 m |
2.44 m |
3.48 m x 2.44 m |
|
Ground Level |
Eating Area |
3.36 m |
3.07 m |
3.36 m x 3.07 m |
https://www.realtor.ca/real-estate/27738983/7-chouinard-way-aurora-rural-aurora

































