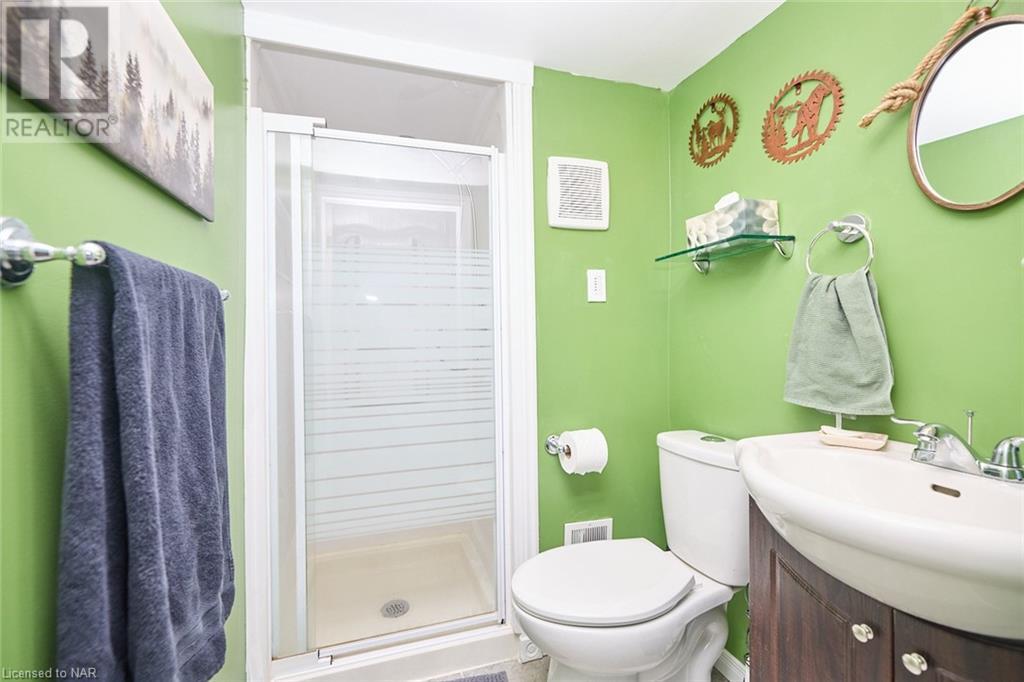4 Bedroom
2 Bathroom
962 sqft
Bungalow
Central Air Conditioning
Forced Air
$689,900
NO NEED TO LOOK FURTHER! TICK ALL BOXES HERE WHETHER DOWNSIZING OR GROWING THE FAMILY. MATURE QUIET NEIGHBOURHOOD OFFERING AN EXCELLENT LOCATION WITH ALLOWING WALKING DISTANCE TO DESIRED AMENITIES & QUICK EASY ACCESS TO THE QEW. SHOWS WITH CONFIDENCE WITH UPDATS GALORE & INCLUDING KITCHEN, BATHROOM, FURNACE, C/A, WINDOWS & DOORS, SOME FLOORING, FRESH PAINT, CONCRETE DRIVEWAY, FULLY FENCED PRIVATE REAR YARD, FINISHED BASEMENT WITH A SEPARATE ENTRANCE FOR A POTENTIAL IN-LAW SUITE SITUATION & THE LIST GOES ON... 4 BEDROOMS, 2 FULL BATHROOMS, 2 GAS FIREPLACES, ALL KITCHEN APPLIANCES INCLUDED PLUS WASHER & DRYER. (id:34792)
Property Details
|
MLS® Number
|
40668836 |
|
Property Type
|
Single Family |
|
Amenities Near By
|
Hospital, Park, Place Of Worship, Public Transit, Schools, Shopping |
|
Community Features
|
School Bus |
|
Parking Space Total
|
3 |
Building
|
Bathroom Total
|
2 |
|
Bedrooms Above Ground
|
3 |
|
Bedrooms Below Ground
|
1 |
|
Bedrooms Total
|
4 |
|
Appliances
|
Dishwasher, Dryer, Refrigerator, Stove, Washer, Microwave Built-in |
|
Architectural Style
|
Bungalow |
|
Basement Development
|
Finished |
|
Basement Type
|
Full (finished) |
|
Construction Style Attachment
|
Detached |
|
Cooling Type
|
Central Air Conditioning |
|
Exterior Finish
|
Other, Vinyl Siding |
|
Foundation Type
|
Unknown |
|
Heating Fuel
|
Natural Gas |
|
Heating Type
|
Forced Air |
|
Stories Total
|
1 |
|
Size Interior
|
962 Sqft |
|
Type
|
House |
|
Utility Water
|
Municipal Water |
Land
|
Access Type
|
Highway Access, Highway Nearby |
|
Acreage
|
No |
|
Land Amenities
|
Hospital, Park, Place Of Worship, Public Transit, Schools, Shopping |
|
Sewer
|
Municipal Sewage System |
|
Size Depth
|
124 Ft |
|
Size Frontage
|
52 Ft |
|
Size Total Text
|
Under 1/2 Acre |
|
Zoning Description
|
R1d |
Rooms
| Level |
Type |
Length |
Width |
Dimensions |
|
Basement |
3pc Bathroom |
|
|
4'8'' x 4'0'' |
|
Basement |
Recreation Room |
|
|
27'0'' x 15'2'' |
|
Basement |
Bedroom |
|
|
10'0'' x 10'0'' |
|
Main Level |
4pc Bathroom |
|
|
8'8'' x 5'0'' |
|
Main Level |
Bedroom |
|
|
11'0'' x 10'0'' |
|
Main Level |
Bedroom |
|
|
11'5'' x 8'9'' |
|
Main Level |
Bedroom |
|
|
11'7'' x 10'4'' |
|
Main Level |
Kitchen |
|
|
13'6'' x 12'8'' |
|
Main Level |
Dining Room |
|
|
10'0'' x 9'0'' |
|
Main Level |
Living Room |
|
|
19'0'' x 12'0'' |
https://www.realtor.ca/real-estate/27585806/6963-garden-street-niagara-falls
































