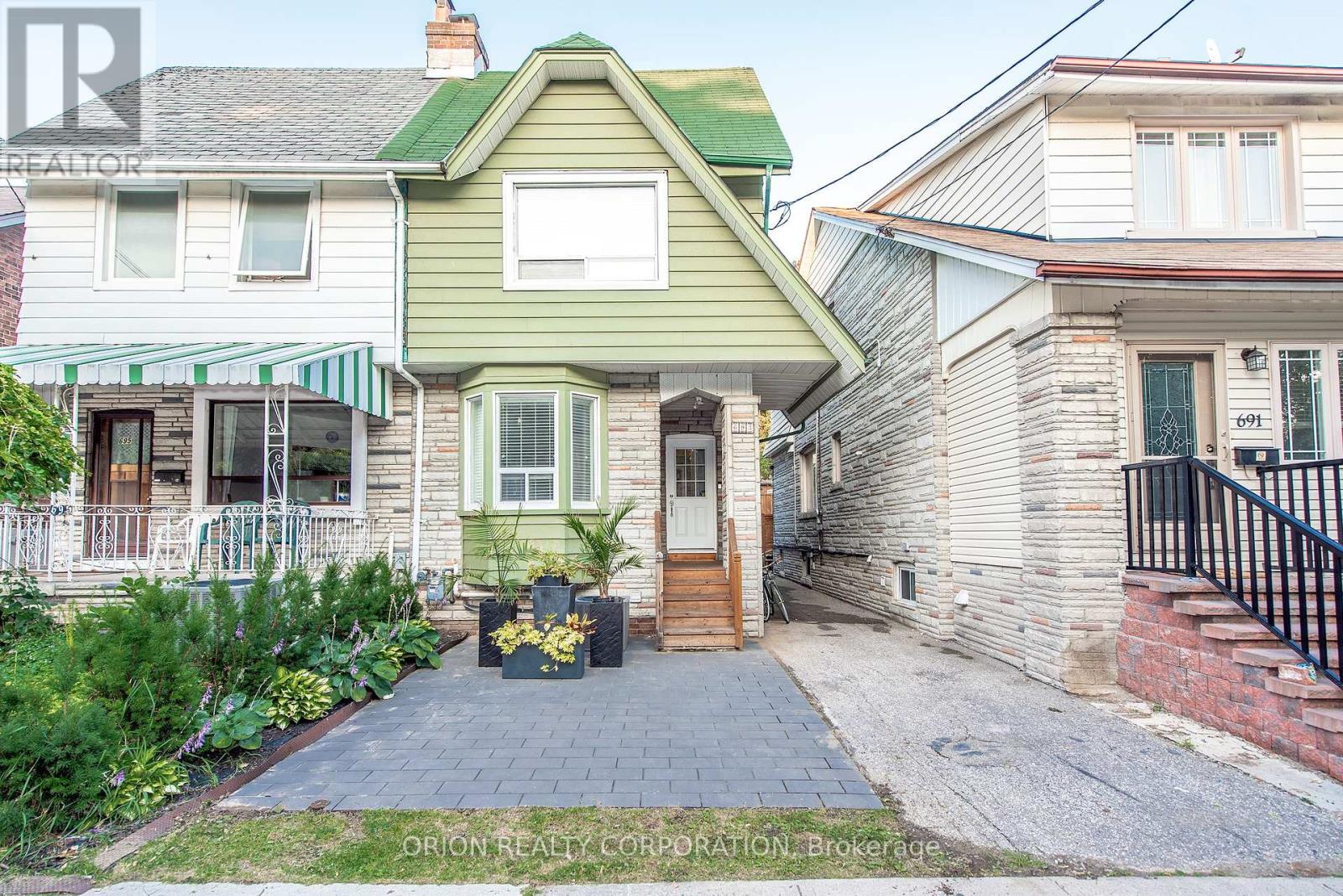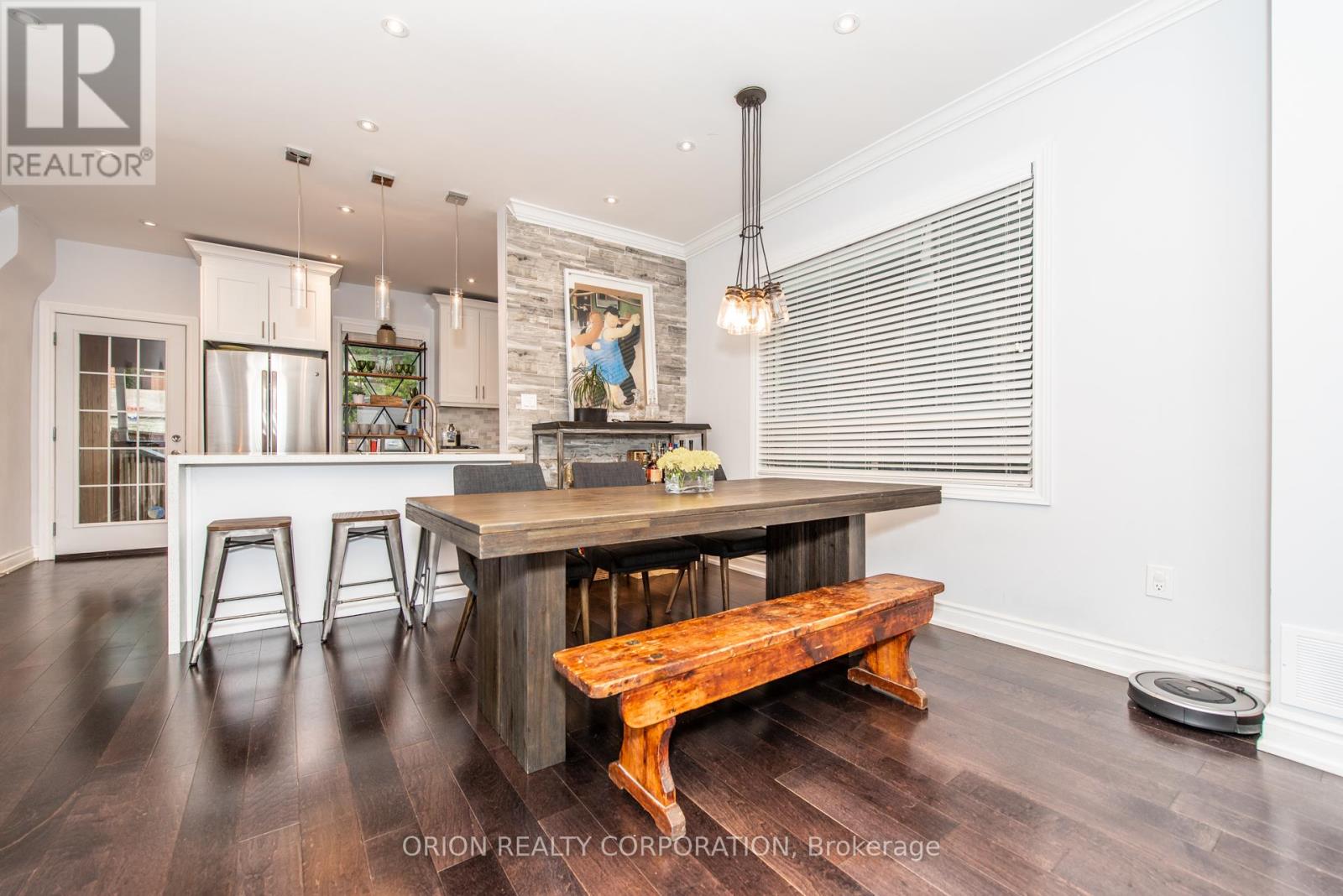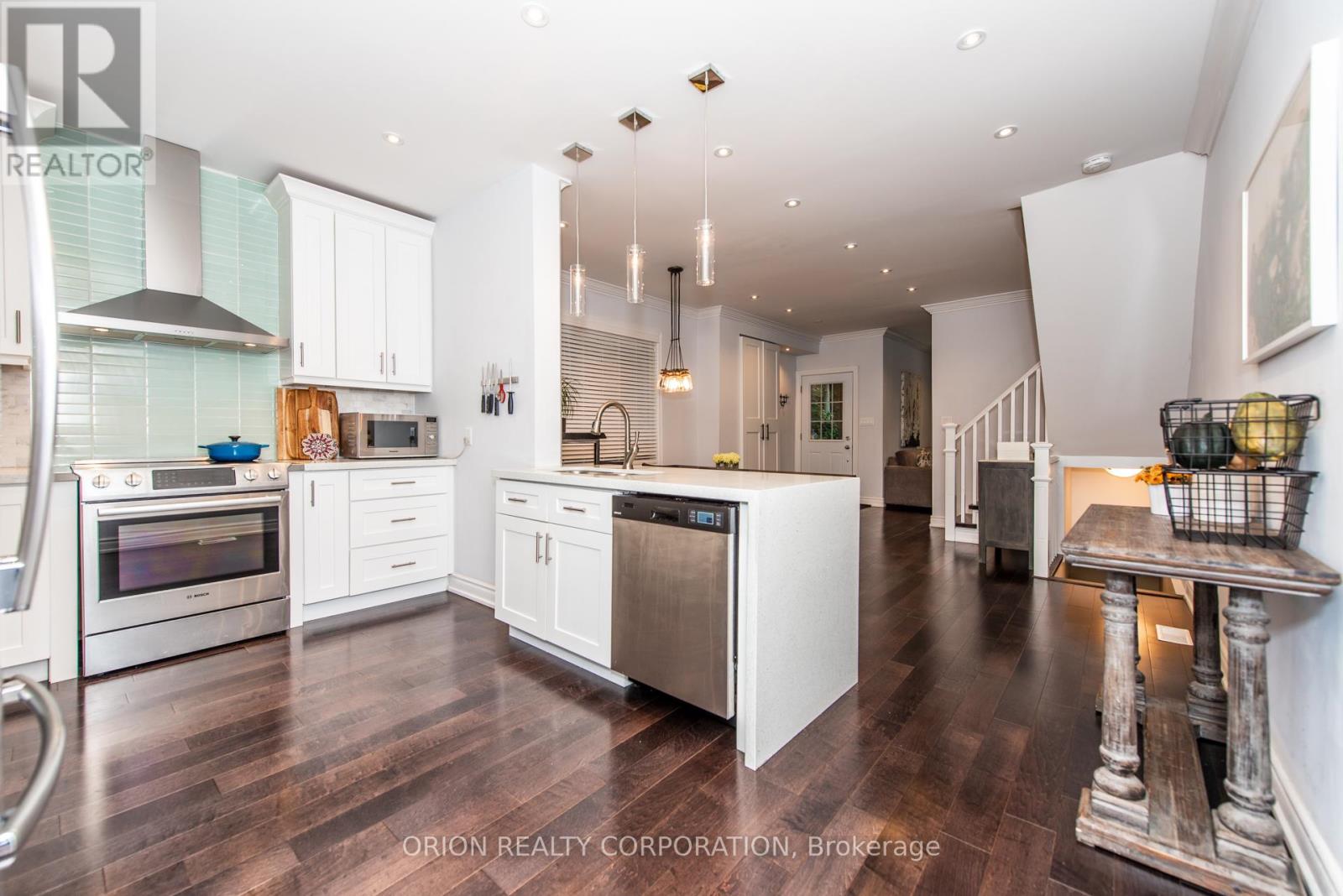(855) 500-SOLD
Info@SearchRealty.ca
693 Greenwood Avenue Home For Sale Toronto (Danforth), Ontario M4J 4B6
E10744115
Instantly Display All Photos
Complete this form to instantly display all photos and information. View as many properties as you wish.
3 Bedroom
3 Bathroom
Fireplace
Central Air Conditioning
Forced Air
$4,500 Monthly
Stunning Semi-Detached Home In Great Neighbourhood! Minutes To Schools, TTC, The Danforth & Subway. A Spacious, Beautifully Renovated, Floor Plan. Hardwood Throughout. Kitchen Consists Of S/S Appliances, Granite Countertop, Marble Back Splash & Breakfast Bar With Walkout To The Stunning Backyard Oasis That Is Perfect For Entertaining. 3 Spacious Bedrooms & Bathrooms. Marble Tile & Glass Shower Finishes. Fully Renovated Basement With Kitchenette Provides Great Extra Living Space. (id:34792)
Property Details
| MLS® Number | E10744115 |
| Property Type | Single Family |
| Community Name | Danforth |
| Amenities Near By | Public Transit, Schools |
| Community Features | School Bus |
| Features | Carpet Free, In Suite Laundry |
| Parking Space Total | 1 |
Building
| Bathroom Total | 3 |
| Bedrooms Above Ground | 3 |
| Bedrooms Total | 3 |
| Appliances | Dishwasher, Dryer, Refrigerator, Stove, Washer |
| Basement Development | Finished |
| Basement Features | Separate Entrance |
| Basement Type | N/a (finished) |
| Construction Style Attachment | Semi-detached |
| Cooling Type | Central Air Conditioning |
| Exterior Finish | Steel |
| Fireplace Present | Yes |
| Flooring Type | Hardwood |
| Foundation Type | Poured Concrete |
| Heating Fuel | Natural Gas |
| Heating Type | Forced Air |
| Stories Total | 2 |
| Type | House |
| Utility Water | Municipal Water |
Parking
| Garage |
Land
| Acreage | No |
| Land Amenities | Public Transit, Schools |
| Sewer | Sanitary Sewer |
Rooms
| Level | Type | Length | Width | Dimensions |
|---|---|---|---|---|
| Second Level | Bedroom | 14.76 m | 11.81 m | 14.76 m x 11.81 m |
| Second Level | Bedroom 2 | 10.96 m | 9.32 m | 10.96 m x 9.32 m |
| Second Level | Bedroom 3 | 9.41 m | 9.02 m | 9.41 m x 9.02 m |
| Basement | Recreational, Games Room | 4.5 m | 12 m | 4.5 m x 12 m |
| Main Level | Living Room | 13.51 m | 9.77 m | 13.51 m x 9.77 m |
| Main Level | Dining Room | 11.48 m | 10.99 m | 11.48 m x 10.99 m |
| Main Level | Kitchen | 14.53 m | 8.86 m | 14.53 m x 8.86 m |
https://www.realtor.ca/real-estate/27679541/693-greenwood-avenue-toronto-danforth-danforth


































