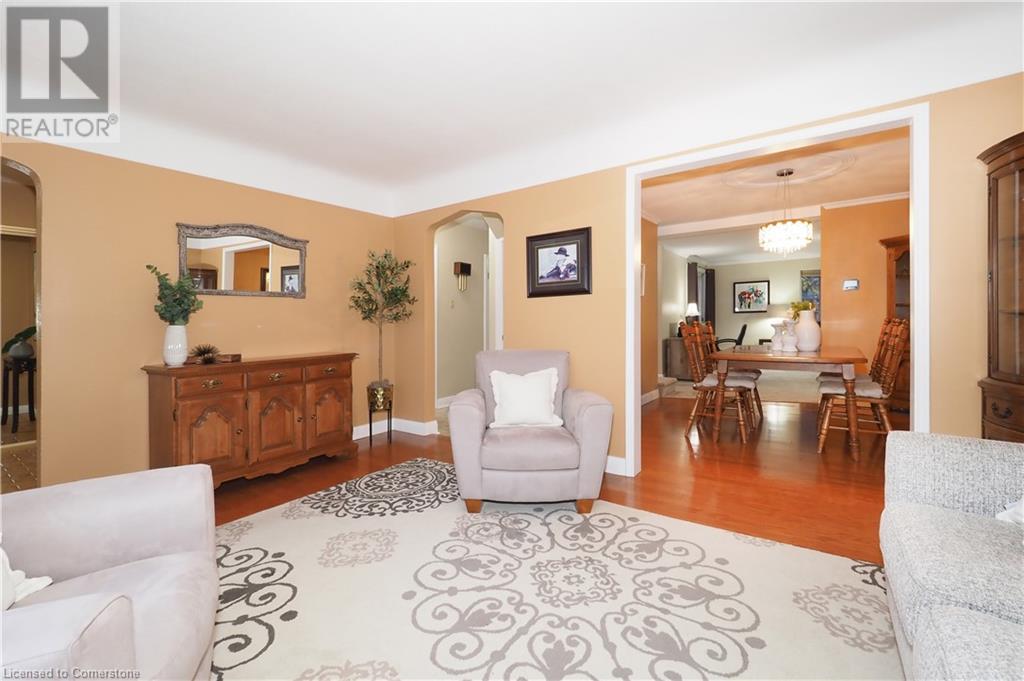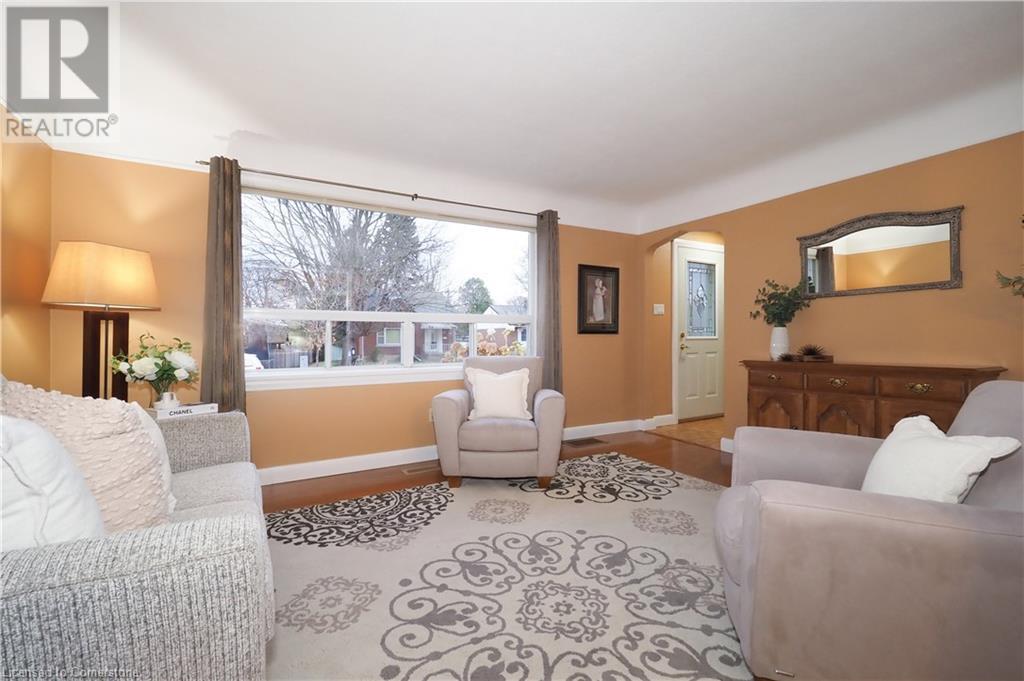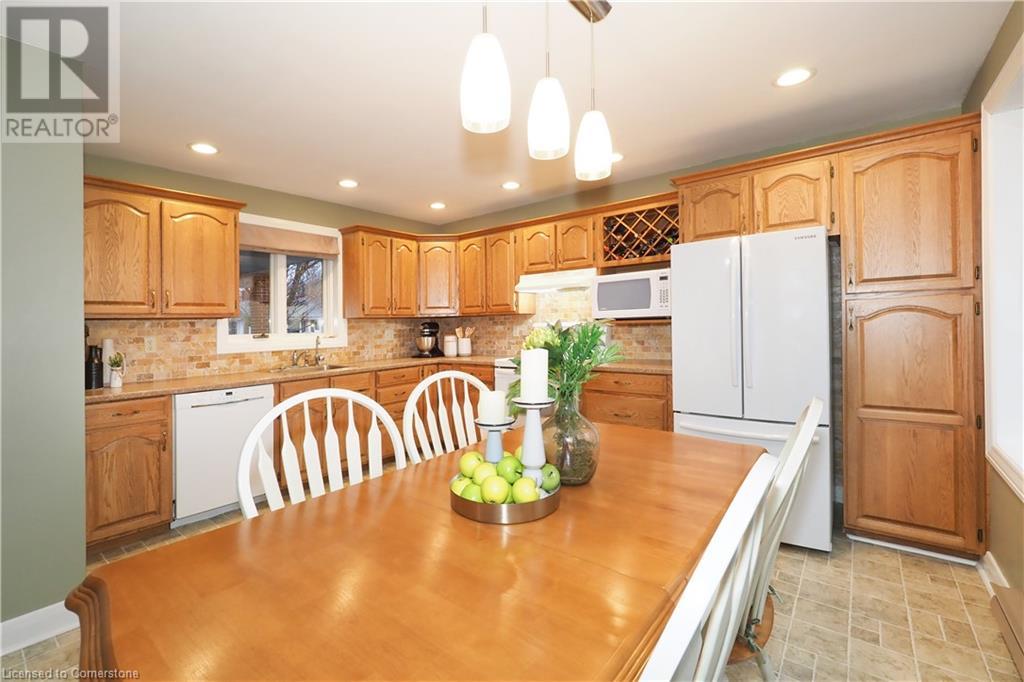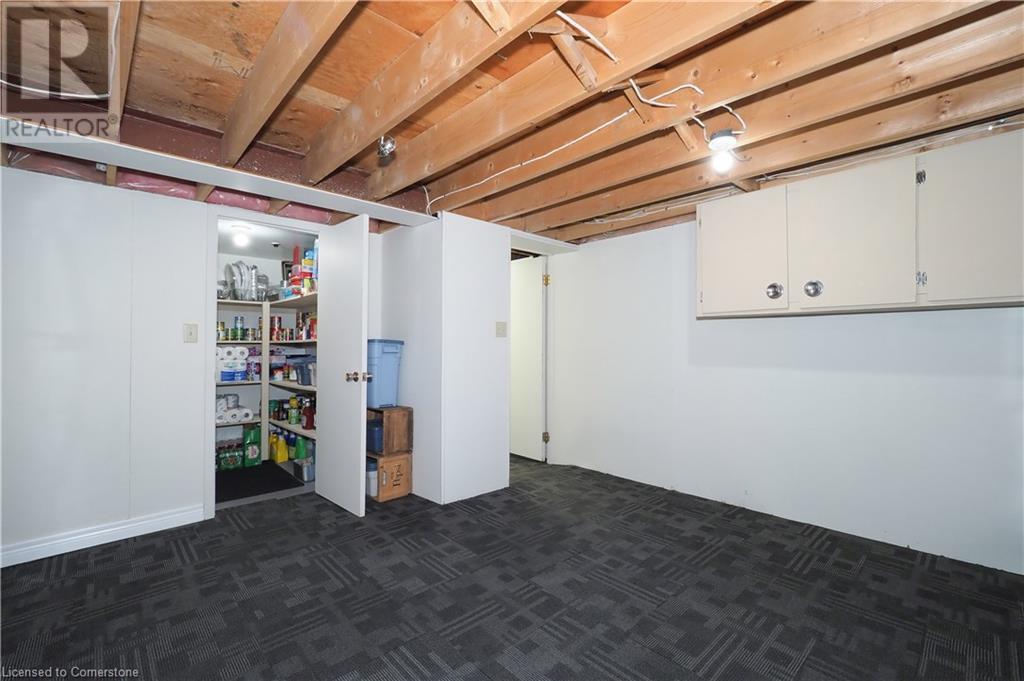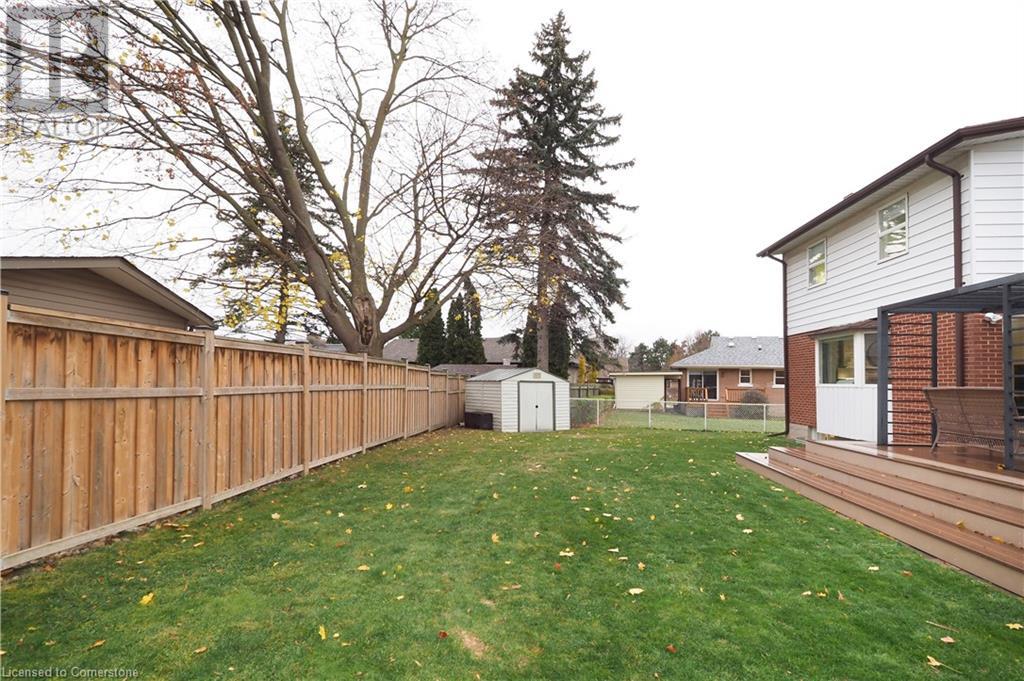3 Bedroom
3 Bathroom
2895 sqft
2 Level
Fireplace
Central Air Conditioning
Forced Air
$819,900
You really need to see this charming home nestled in a sought-after, established neighborhood, to appreciate everything it offers; the perfect blend of comfort and convenience! Enjoy quick access to Uptown Waterloo, Downtown Kitchener, the Go Station & the Expressway. Within a quick walk you will find beautiful trails, Breithaupt Park, transit, shopping and more. So much space, almost 3000sq ft of finished space! The main floor really is the heart of the home, with a large welcoming family room with cozy gas stone fireplace with mantel, and a slider offering another access to the generous, well maintained yard. The bright and airy kitchen offers a fantastic amount of cabinet space and is flooded with natural light, as well as a walk-out offering a seamless connection to the backyard deck—ideal for outdoor living. This home boasts an abundance of finished living space, including 3 generous bedrooms and 2.5 well-appointed bathrooms, providing comfort and convenience for the whole family. A true gem with plenty of room to grow and enjoy! (id:34792)
Property Details
|
MLS® Number
|
40680993 |
|
Property Type
|
Single Family |
|
Amenities Near By
|
Park, Place Of Worship, Playground, Public Transit, Schools, Shopping |
|
Community Features
|
Community Centre, School Bus |
|
Equipment Type
|
Water Heater |
|
Features
|
Paved Driveway, Skylight, Sump Pump |
|
Parking Space Total
|
3 |
|
Rental Equipment Type
|
Water Heater |
|
Structure
|
Shed |
Building
|
Bathroom Total
|
3 |
|
Bedrooms Above Ground
|
3 |
|
Bedrooms Total
|
3 |
|
Appliances
|
Dishwasher, Refrigerator, Stove, Water Softener, Hood Fan, Window Coverings |
|
Architectural Style
|
2 Level |
|
Basement Development
|
Finished |
|
Basement Type
|
Full (finished) |
|
Construction Style Attachment
|
Detached |
|
Cooling Type
|
Central Air Conditioning |
|
Exterior Finish
|
Brick, Metal |
|
Fire Protection
|
None |
|
Fireplace Present
|
Yes |
|
Fireplace Total
|
1 |
|
Fixture
|
Ceiling Fans |
|
Half Bath Total
|
1 |
|
Heating Fuel
|
Natural Gas |
|
Heating Type
|
Forced Air |
|
Stories Total
|
2 |
|
Size Interior
|
2895 Sqft |
|
Type
|
House |
|
Utility Water
|
Municipal Water |
Parking
Land
|
Acreage
|
No |
|
Land Amenities
|
Park, Place Of Worship, Playground, Public Transit, Schools, Shopping |
|
Sewer
|
Municipal Sewage System |
|
Size Depth
|
103 Ft |
|
Size Frontage
|
50 Ft |
|
Size Total Text
|
Under 1/2 Acre |
|
Zoning Description
|
R2a |
Rooms
| Level |
Type |
Length |
Width |
Dimensions |
|
Second Level |
4pc Bathroom |
|
|
Measurements not available |
|
Second Level |
Bedroom |
|
|
8'3'' x 15'2'' |
|
Second Level |
Bedroom |
|
|
10'1'' x 18'4'' |
|
Second Level |
Primary Bedroom |
|
|
18'0'' x 14'10'' |
|
Basement |
Den |
|
|
13'3'' x 7'0'' |
|
Basement |
Recreation Room |
|
|
16'7'' x 13'3'' |
|
Basement |
2pc Bathroom |
|
|
Measurements not available |
|
Basement |
Storage |
|
|
13'6'' x 13'11'' |
|
Basement |
Workshop |
|
|
24'2'' x 10'5'' |
|
Main Level |
Family Room |
|
|
19'6'' x 18'7'' |
|
Main Level |
Eat In Kitchen |
|
|
13'5'' x 13'10'' |
|
Main Level |
3pc Bathroom |
|
|
Measurements not available |
|
Main Level |
Laundry Room |
|
|
9'4'' x 12'2'' |
|
Main Level |
Dining Room |
|
|
10'1'' x 11'5'' |
|
Main Level |
Living Room |
|
|
15'3'' x 11'4'' |
https://www.realtor.ca/real-estate/27683111/69-woodward-avenue-kitchener








